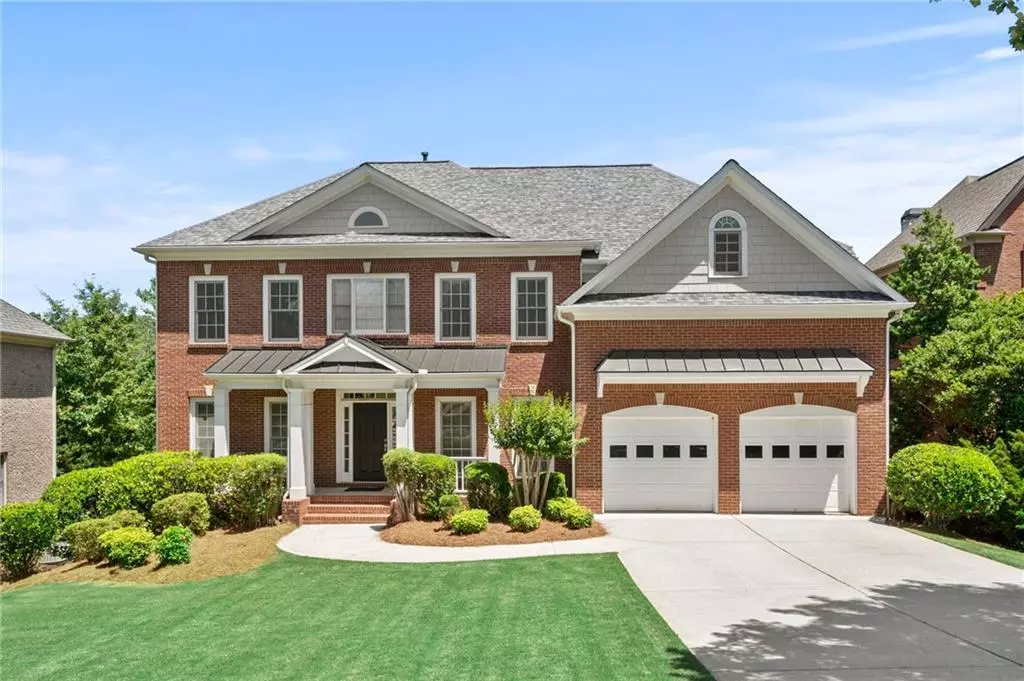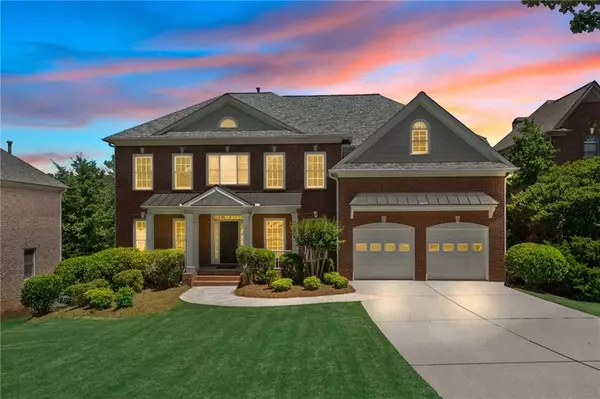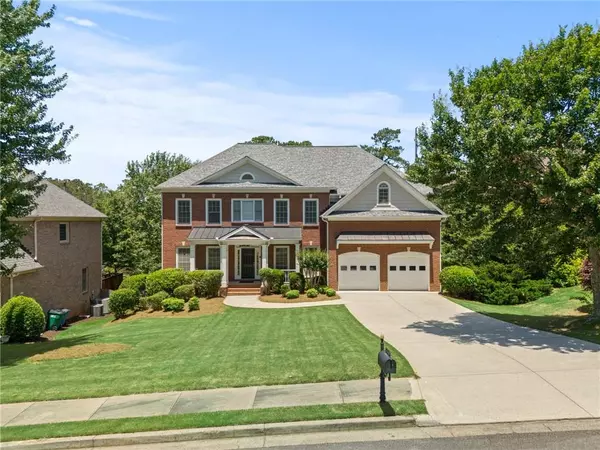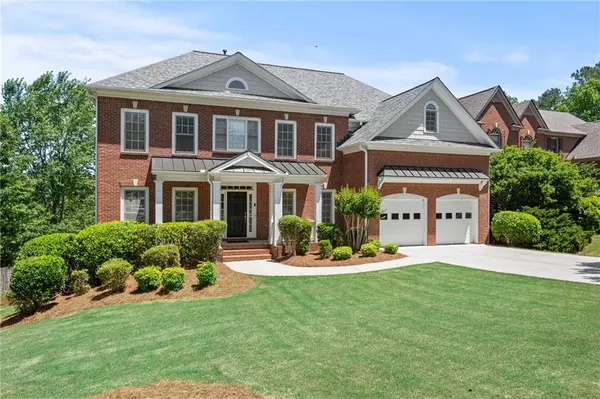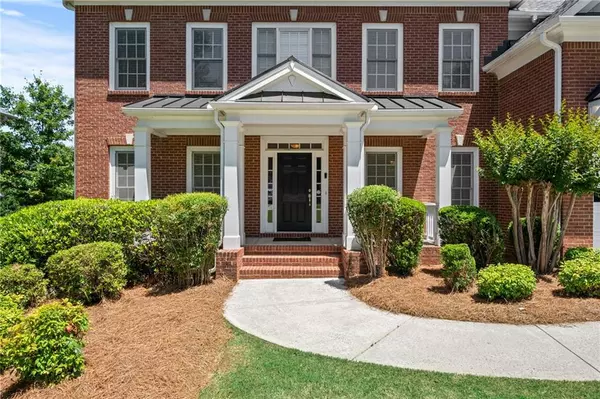$915,000
$925,000
1.1%For more information regarding the value of a property, please contact us for a free consultation.
6 Beds
5 Baths
4,847 SqFt
SOLD DATE : 07/15/2024
Key Details
Sold Price $915,000
Property Type Single Family Home
Sub Type Single Family Residence
Listing Status Sold
Purchase Type For Sale
Square Footage 4,847 sqft
Price per Sqft $188
Subdivision New Kent
MLS Listing ID 7387127
Sold Date 07/15/24
Style Traditional
Bedrooms 6
Full Baths 5
Construction Status Resale
HOA Fees $930
HOA Y/N Yes
Originating Board First Multiple Listing Service
Year Built 2002
Annual Tax Amount $8,100
Tax Year 2023
Lot Size 0.420 Acres
Acres 0.42
Property Description
Welcome home to this STUNNING, well appointed luxury home in the heart of EAST COBB! Located in the award winning POPE HS district, this home offers 3 full levels of Open Concept floor plan including tons of natural light all on a private cul de sac lot. This meticuloulsy maintained three side brick home features a fabulous open floor plan with an abundance of living space and lots of premium builder upgrades including exquisite trim details throughout. The main level boasts beautiful hardwood floors as you enter through the foyer. Once inside- the Formal Dining Room offers more custom trim work on the ceiling and raised panel wainscoting. Next is a formal Study/Private Office adjacent to the Open Fireside/Great Room. Custom built bookshelves and SOARING ceilings along with a Wall of Windows highlight this area. Continue to the Gourmet Chefs Kitchen featuring a breakfast island, stainless steel appliances, Corian counters, walk in pantry and adjacent laundry room. Step out onto the private, enclosed, outdoor patio and deck where you will surely enjoy morning coffee and evening entertaining with family and friends. The main level also offers a large Guest bedroom with full Bath. Upstairs Oversized Owners Suite has plenty of space to unwind with a cozy sitting room, spa-like master bath with custom dual vanities, walk-in shower, and whirpool soaking tub. Three additional generously sized bedrooms are on second level, all with walk in closets and direct access to bathrooms. The well designed finished Terrace Level offers a bedroom, full bathroom, media room, area for a gameroom and multiple storage closets along with a separate exterior entrance. The large backyard is fenced for privacy and flat/level. This home is located close to shopping, restaurants, parks and entertaining. Active HOA featuring Swim/Tennis. THIS IS YOUR CHANCE! DON'T MISS THIS ONE!
Location
State GA
County Cobb
Lake Name None
Rooms
Bedroom Description In-Law Floorplan,Oversized Master,Sitting Room
Other Rooms None
Basement Daylight, Exterior Entry, Finished, Finished Bath, Full, Walk-Out Access
Main Level Bedrooms 1
Dining Room Seats 12+, Separate Dining Room
Interior
Interior Features Bookcases, Crown Molding, Double Vanity, Entrance Foyer 2 Story, High Ceilings 9 ft Lower, High Ceilings 9 ft Upper, High Speed Internet, Walk-In Closet(s)
Heating Forced Air, Natural Gas, Zoned
Cooling Attic Fan, Ceiling Fan(s), Central Air, Zoned
Flooring Carpet, Hardwood
Fireplaces Number 1
Fireplaces Type Factory Built, Family Room, Gas Log, Gas Starter
Window Features Insulated Windows
Appliance Dishwasher, Disposal, Double Oven, Gas Range, Gas Water Heater, Microwave, Self Cleaning Oven
Laundry In Kitchen, Laundry Room, Main Level
Exterior
Exterior Feature Rain Gutters, Rear Stairs
Parking Features Attached, Garage, Garage Door Opener, Garage Faces Front, Kitchen Level, Level Driveway
Garage Spaces 2.0
Fence Back Yard, Privacy
Pool None
Community Features Country Club, Homeowners Assoc, Park, Playground, Pool, Street Lights, Tennis Court(s)
Utilities Available Cable Available, Electricity Available, Natural Gas Available, Phone Available, Sewer Available, Underground Utilities, Water Available
Waterfront Description None
View Other
Roof Type Composition,Ridge Vents,Shingle
Street Surface Paved
Accessibility None
Handicap Access None
Porch Deck, Front Porch, Screened
Private Pool false
Building
Lot Description Back Yard, Cul-De-Sac, Landscaped, Level, Private
Story Two
Foundation Block, Concrete Perimeter
Sewer Public Sewer
Water Public
Architectural Style Traditional
Level or Stories Two
Structure Type Brick 3 Sides,Cement Siding,Fiber Cement
New Construction No
Construction Status Resale
Schools
Elementary Schools Mountain View - Cobb
Middle Schools Hightower Trail
High Schools Pope
Others
Senior Community no
Restrictions true
Tax ID 16038900460
Ownership Fee Simple
Acceptable Financing Cash, Conventional, FHA, VA Loan
Listing Terms Cash, Conventional, FHA, VA Loan
Special Listing Condition None
Read Less Info
Want to know what your home might be worth? Contact us for a FREE valuation!

Our team is ready to help you sell your home for the highest possible price ASAP

Bought with Atlanta Realty Global, LLC.


