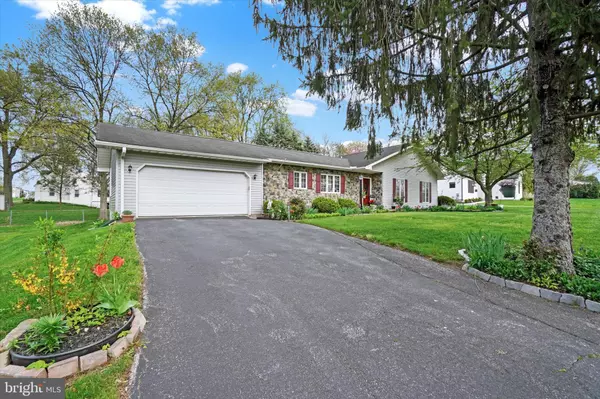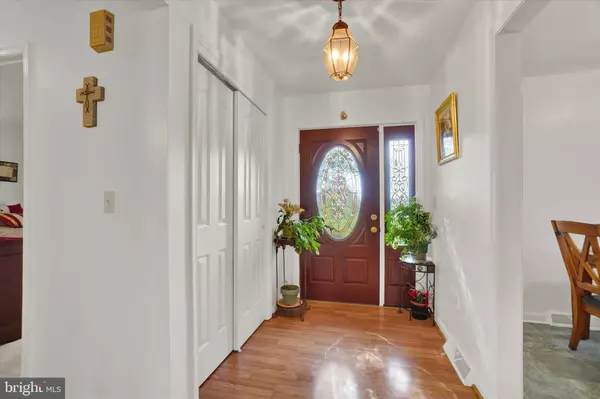$295,000
$315,000
6.3%For more information regarding the value of a property, please contact us for a free consultation.
3 Beds
2 Baths
2,370 SqFt
SOLD DATE : 07/22/2024
Key Details
Sold Price $295,000
Property Type Single Family Home
Sub Type Detached
Listing Status Sold
Purchase Type For Sale
Square Footage 2,370 sqft
Price per Sqft $124
Subdivision None Available
MLS Listing ID PAYK2060054
Sold Date 07/22/24
Style Ranch/Rambler
Bedrooms 3
Full Baths 2
HOA Y/N N
Abv Grd Liv Area 1,580
Originating Board BRIGHT
Year Built 1992
Annual Tax Amount $4,865
Tax Year 2024
Lot Size 0.480 Acres
Acres 0.48
Property Description
Welcome to your dream home overlooking the picturesque Out Door Country Club in Central York Schools. This beautiful rancher offers the convenience of first-floor living combined with ample space for comfortable living and entertaining.
As you step inside, you'll be greeted by a spacious and inviting living area featuring a cathedral ceiling that adds an elegant touch to the room. The open layout seamlessly flows into the dining area and kitchen, creating the perfect space for gatherings with family and friends.
The home boasts three generously sized bedrooms, providing plenty of space for relaxation and privacy. Two full bathrooms offer convenience and comfort for your everyday needs.
Downstairs, the finished basement provides additional living space that can be customized to suit your lifestyle, whether you need a home office, recreation room, or fitness area.
Step outside onto the expansive deck and take in the breathtaking views of the lush surroundings. The spacious deck is ideal for outdoor entertaining, whether you're hosting a barbecue or simply enjoying a quiet evening under the stars.
Situated on a 0.48-acre lot, this property offers plenty of room to roam and enjoy the outdoors. With its prime location overlooking the Out Door Country Club, you'll enjoy easy access to golfing, dining, and recreation right at your doorstep.
Don't miss out on the opportunity to make this stunning rancher your own. Schedule a showing today and experience all that this home has to offer!
Location
State PA
County York
Area Manchester Twp (15236)
Zoning RESIDENTIAL
Rooms
Basement Full
Main Level Bedrooms 3
Interior
Interior Features Carpet, Dining Area, Entry Level Bedroom
Hot Water Natural Gas
Heating Forced Air
Cooling Central A/C
Equipment Built-In Microwave, Dishwasher, Oven/Range - Gas, Refrigerator
Fireplace N
Appliance Built-In Microwave, Dishwasher, Oven/Range - Gas, Refrigerator
Heat Source Natural Gas
Exterior
Parking Features Garage - Front Entry, Garage Door Opener, Inside Access
Garage Spaces 2.0
Utilities Available Cable TV, Electric Available, Natural Gas Available, Water Available
Water Access N
View Golf Course
Accessibility Level Entry - Main
Attached Garage 2
Total Parking Spaces 2
Garage Y
Building
Story 1
Foundation Other
Sewer On Site Septic
Water Public
Architectural Style Ranch/Rambler
Level or Stories 1
Additional Building Above Grade, Below Grade
New Construction N
Schools
School District Central York
Others
Senior Community No
Tax ID 36-000-LH-0126-H0-00000
Ownership Fee Simple
SqFt Source Assessor
Acceptable Financing Cash, Conventional, FHA, VA
Listing Terms Cash, Conventional, FHA, VA
Financing Cash,Conventional,FHA,VA
Special Listing Condition Standard
Read Less Info
Want to know what your home might be worth? Contact us for a FREE valuation!

Our team is ready to help you sell your home for the highest possible price ASAP

Bought with Kevin M. Cartwright • Inch & Co. Real Estate, LLC







