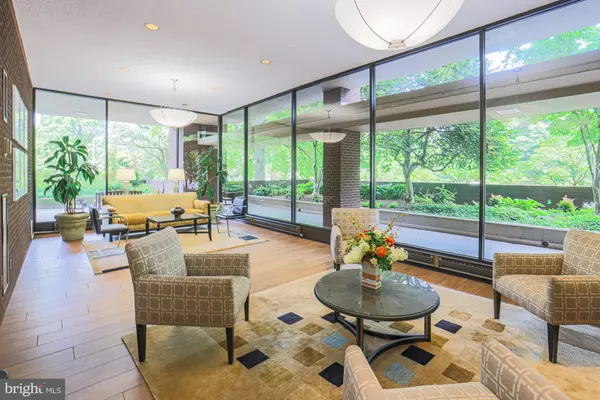$190,000
$200,000
5.0%For more information regarding the value of a property, please contact us for a free consultation.
1 Bed
1 Bath
1,084 SqFt
SOLD DATE : 07/19/2024
Key Details
Sold Price $190,000
Property Type Condo
Sub Type Condo/Co-op
Listing Status Sold
Purchase Type For Sale
Square Footage 1,084 sqft
Price per Sqft $175
Subdivision Winthrop House
MLS Listing ID MDBA2127022
Sold Date 07/19/24
Style Contemporary
Bedrooms 1
Full Baths 1
Condo Fees $898/mo
HOA Y/N N
Abv Grd Liv Area 1,084
Originating Board BRIGHT
Year Built 1976
Annual Tax Amount $3,232
Tax Year 2024
Property Description
Enjoy a lifestyle of comfort and convenience in this remarkable Winthrop House condo! Thoughtfully updated and meticulously kept over the years. Spacious open concept living and dining areas offer fantastic views of the pool and rear side of the building. Rest easy in a sizable Owner suite with tastefully remodeled attached full bath. Complete with amenities such as under ground garage parking, pool, gym, sauna, 24 hour security and door service. Located in Baltimore's historic Tuscany-Canterbury neighborhood which offers rich, varied architecture, nearby green spaces, such as the Stony Run Walking Path and Sherwood Gardens, and is within walking distance from both JHU and Loyola campuses as well as dining, shopping and more!
Condo / Association fees cover all utilities! Air Conditioning, Common Area Maintenance, Custodial Services Maintenance, Electricity, Exterior Building Maintenance, Heat, Insurance, Management, Pool(s), Reserve Funds, Trash, Water, Elevator, Exercise Room, Extra Storage, Guest Suites, Meeting Room, Party Room, Pool - Outdoor, Reserved/Assigned Parking, Sauna.
Location
State MD
County Baltimore City
Zoning R-9
Rooms
Main Level Bedrooms 1
Interior
Interior Features Breakfast Area, Combination Dining/Living, Flat, Wood Floors
Hot Water Natural Gas
Heating Hot Water
Cooling Central A/C
Flooring Wood
Equipment Built-In Microwave, Built-In Range, Disposal, Dishwasher, Washer, Dryer, Refrigerator
Furnishings No
Fireplace N
Appliance Built-In Microwave, Built-In Range, Disposal, Dishwasher, Washer, Dryer, Refrigerator
Heat Source Natural Gas
Laundry Washer In Unit, Dryer In Unit
Exterior
Parking Features Covered Parking, Garage - Side Entry, Underground
Garage Spaces 1.0
Parking On Site 1
Utilities Available Electric Available, Water Available
Amenities Available Common Grounds, Concierge, Exercise Room, Meeting Room, Pool - Outdoor, Reserved/Assigned Parking, Security
Water Access N
Accessibility None
Total Parking Spaces 1
Garage Y
Building
Story 1
Unit Features Hi-Rise 9+ Floors
Sewer Private Sewer
Water Public
Architectural Style Contemporary
Level or Stories 1
Additional Building Above Grade, Below Grade
New Construction N
Schools
School District Baltimore City Public Schools
Others
Pets Allowed Y
HOA Fee Include Air Conditioning,Common Area Maintenance,Electricity,Ext Bldg Maint,Heat,Management,Pool(s),Reserve Funds,Sauna,Sewer,Snow Removal,Trash,Water
Senior Community No
Tax ID 0312013702 511
Ownership Condominium
Security Features Desk in Lobby,Doorman
Acceptable Financing Conventional, Cash
Listing Terms Conventional, Cash
Financing Conventional,Cash
Special Listing Condition Standard
Pets Allowed Size/Weight Restriction, Cats OK, Dogs OK
Read Less Info
Want to know what your home might be worth? Contact us for a FREE valuation!

Our team is ready to help you sell your home for the highest possible price ASAP

Bought with Ashira Z Barbosa • Cummings & Co. Realtors
GET MORE INFORMATION








