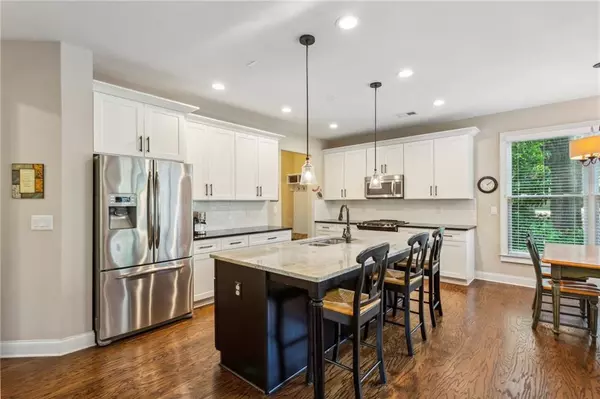$830,000
$825,000
0.6%For more information regarding the value of a property, please contact us for a free consultation.
4 Beds
2.5 Baths
2,892 SqFt
SOLD DATE : 07/22/2024
Key Details
Sold Price $830,000
Property Type Single Family Home
Sub Type Single Family Residence
Listing Status Sold
Purchase Type For Sale
Square Footage 2,892 sqft
Price per Sqft $286
Subdivision Midway Woods
MLS Listing ID 7402381
Sold Date 07/22/24
Style Traditional
Bedrooms 4
Full Baths 2
Half Baths 1
Construction Status Resale
HOA Y/N No
Originating Board First Multiple Listing Service
Year Built 2013
Annual Tax Amount $6,843
Tax Year 2023
Lot Size 8,712 Sqft
Acres 0.2
Property Description
Perfectly situated in the coveted Midway Woods Neighborhood, you will find this gorgeous, beautifully maintained home. As you walk to the front door, notice the freshly painted exterior. From the moment you cross the threshold into the entry foyer, you are met with quality finishes and thoughtful design, immediately greeted with tall raised panel wainscoting in the entry foyer and formal front room. Complete with coffered ceiling and a timeless chandelier, you can opt for a formal dining room for hosting holiday dinner guests, a formal living room or luxury home office. Continuing into the main living space, notice the gleaming hardwood floors! The expansive family room showcases a coffered ceiling with custom built-ins and natural light streaming in from three sides. The open-concept design offers differentiation of space while providing for conversation to flow throughout. The Chef's kitchen has upgraded stainless appliances, an abundance of white cabinetry and an oversized island with stone countertops and is complete with a cozy, corner dining space surrounded by windows and natural light. The kitchen is the true heart of the home and overlooks a lovely keeping room featuring a gas fireplace, lofted ceiling and an abundance of windows! From the keeping room, step into the fully screened outdoor living space, curl up with a good book and some lemonade and relax! Retreat to the spacious primary suite, featuring a tray ceiling, walk in his/hers closet and well appointed bath with large walk-in shower and soaking tub. Three additional guest rooms share a large bathroom with a long double vanity. Permanent stairs lead to a 3rd floor attic that provides storage or could be converted into an office, bedroom or game room. Back downstairs, take a walk outside to professionally landscaped and fenced front and rear yard and enjoy some sun on the deck. Additional outdoor features include an irrigation system and gutter guards (by Gutter Helmet) and two car garage. Enjoy all things Decatur & Avondale. Check out the new restaurants and shops!
Location
State GA
County Dekalb
Lake Name None
Rooms
Bedroom Description Oversized Master
Other Rooms Outbuilding
Basement None
Dining Room Separate Dining Room
Interior
Interior Features Bookcases, Coffered Ceiling(s), Double Vanity, High Ceilings 9 ft Main, High Speed Internet, His and Hers Closets, Low Flow Plumbing Fixtures, Permanent Attic Stairs, Recessed Lighting, Tray Ceiling(s), Walk-In Closet(s)
Heating Forced Air, Natural Gas
Cooling Ceiling Fan(s), Central Air
Flooring Carpet, Ceramic Tile, Hardwood
Fireplaces Number 1
Fireplaces Type Family Room, Gas Starter
Window Features Insulated Windows,Window Treatments
Appliance Dishwasher, Disposal, Dryer, Gas Cooktop, Gas Oven, Gas Range, Microwave, Refrigerator, Washer
Laundry Laundry Room, Upper Level
Exterior
Exterior Feature Rain Gutters
Parking Features Attached, Garage, Garage Door Opener, Level Driveway
Garage Spaces 2.0
Fence Fenced, Wood
Pool None
Community Features Near Public Transport, Public Transportation, Street Lights
Utilities Available Cable Available, Electricity Available, Natural Gas Available, Sewer Available, Water Available
Waterfront Description None
View Other
Roof Type Composition
Street Surface Paved
Accessibility Accessible Entrance
Handicap Access Accessible Entrance
Porch Deck, Rear Porch, Screened
Total Parking Spaces 2
Private Pool false
Building
Lot Description Corner Lot, Level
Story Two
Foundation Slab
Sewer Public Sewer
Water Public
Architectural Style Traditional
Level or Stories Two
Structure Type Cement Siding,Wood Siding
New Construction No
Construction Status Resale
Schools
Elementary Schools Avondale
Middle Schools Druid Hills
High Schools Druid Hills
Others
Senior Community no
Restrictions false
Tax ID 15 215 03 038
Special Listing Condition None
Read Less Info
Want to know what your home might be worth? Contact us for a FREE valuation!

Our team is ready to help you sell your home for the highest possible price ASAP

Bought with RE/MAX Metro Atlanta







