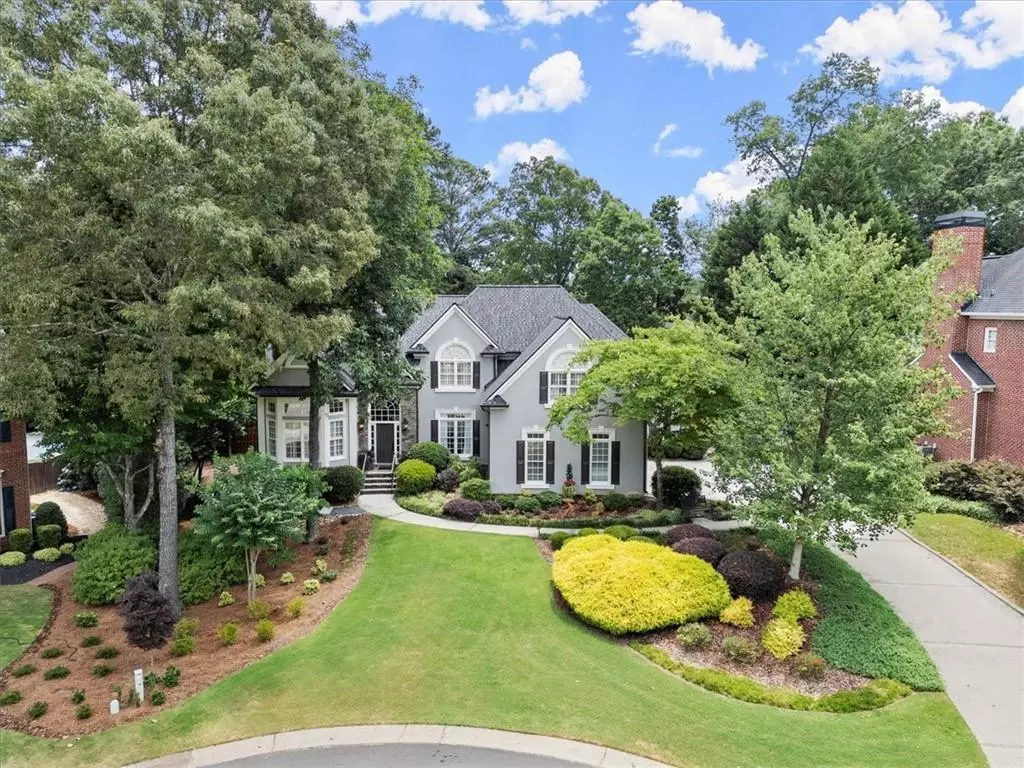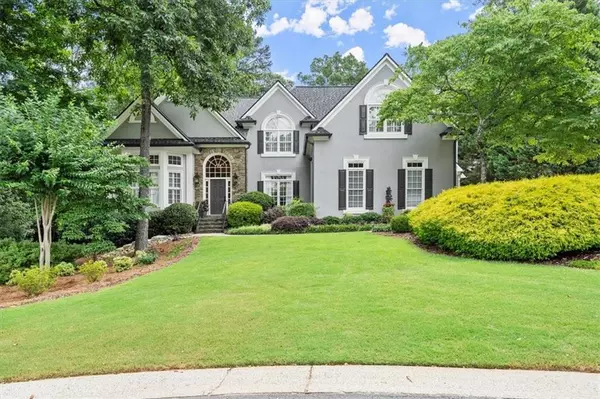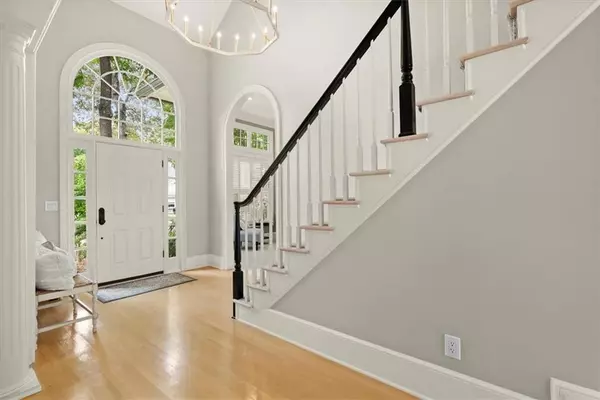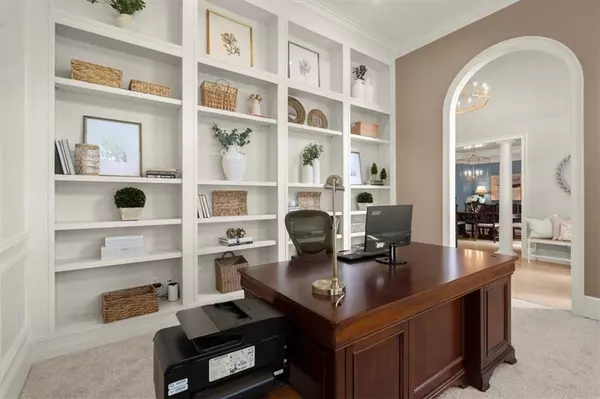$956,000
$925,000
3.4%For more information regarding the value of a property, please contact us for a free consultation.
4 Beds
3.5 Baths
4,494 SqFt
SOLD DATE : 07/24/2024
Key Details
Sold Price $956,000
Property Type Single Family Home
Sub Type Single Family Residence
Listing Status Sold
Purchase Type For Sale
Square Footage 4,494 sqft
Price per Sqft $212
Subdivision Belmont
MLS Listing ID 7405418
Sold Date 07/24/24
Style Traditional
Bedrooms 4
Full Baths 3
Half Baths 1
Construction Status Resale
HOA Fees $1,100
HOA Y/N Yes
Originating Board First Multiple Listing Service
Year Built 1995
Annual Tax Amount $2,075
Tax Year 2023
Lot Size 0.438 Acres
Acres 0.4376
Property Description
Your wait is OVER! Hurry in to this GORGEOUS home in an idyllic Cul-de-Sac in one of East Cobb's most coveted Swim/Tennis Communities in the Top Ranked Sope Creek Elementary School District! From the STUNNING curb appeal to the welcoming Two-Story Foyer, serene Owner's Suite on Main, fantastic Open Flow, ENORMOUS Deck, and lovely, level, fully-fenced Back Yard, YOU WILL LOVE THIS HOME! PHOTOS COMING SOON. Beautiful finishes include Soaring Ceilings, Custom Wainscoting and Trim, Built-in Bookshelves and Cabinets, Updated Lighting, New Carpet and a floor plan that is PERFECT for gathering and entertaining. The moment you step through the front door you are struck by the beautiful natural light and open feel throughout this happy home. Work from home? The STUNNING Office/Study off the foyer makes an ideal Home Office with its wall of bookshelves and lovely views. Like to entertain? The spacious, open Dining Room is perfect for Dinner Parties, with an exceptional Open Flow to the Cook's Kitchen and elegant Two-Story Living Room. There's room for plenty of cooks, friends and family in the Open Kitchen, featuring Double Ovens, Gas Cooktop, a spacious Island and a bright Breakfast Room – all open to the comfortable Two-Story Fire-side Great Room. Step from the Kitchen onto the Deck of your Dreams – ideal for grilling out, Dining al fresco and Outdoor Living! Start and end each day in the serenity of your Primary Suite on Main, a private retreat with room for a sitting area and a luxurious Spa-like Bath. Upstairs, the open landing serves as a convenient small Office, complete with Built-In Bookshelves. Secondary Bedrooms are spacious and bright with ample room to relax, study and play. The enormous Bonus Room/Bedroom is primed for epic spend-the-night parties or could serve as a giant Rec Room/Playroom. More fun awaits in the large back yard with plenty of room to run and play, swing from the trees or gather round the firepit at night for S'mores. This beautifully updated home is perfectly move-in ready and just steps from the walking path to Sope Creek Elementary! The walk-in attic has custom shelving for maximum storage. Belmont is known as a fun and friendly community with a fantastic pool, clubhouse and tennis courts. Events throughout the year include holiday parties, pool parties, book club and more. Near fantastic restaurants/shopping, Truist Park/The Battery, glorious hiking trails, I-75/285/GA400 and easy access to Roswell, Sandy Springs, Vinings and Buckhead! Don't miss it!
Location
State GA
County Cobb
Lake Name None
Rooms
Bedroom Description Master on Main
Other Rooms None
Basement Crawl Space
Main Level Bedrooms 1
Dining Room Seats 12+, Separate Dining Room
Interior
Interior Features Bookcases, Double Vanity, Entrance Foyer 2 Story, High Ceilings 10 ft Main
Heating Central
Cooling Central Air
Flooring Carpet, Ceramic Tile, Hardwood, Stone
Fireplaces Number 1
Fireplaces Type Family Room, Gas Log, Gas Starter
Window Features Double Pane Windows,Insulated Windows,Plantation Shutters
Appliance Dishwasher, Disposal, Double Oven, Gas Cooktop, Tankless Water Heater
Laundry In Hall, Main Level
Exterior
Exterior Feature Private Entrance, Private Yard
Parking Features Garage
Garage Spaces 2.0
Fence Fenced
Pool None
Community Features Clubhouse, Homeowners Assoc, Near Shopping, Near Trails/Greenway, Pool, Sidewalks, Street Lights, Tennis Court(s)
Utilities Available Cable Available, Electricity Available, Natural Gas Available, Phone Available, Sewer Available, Water Available
Waterfront Description None
View Other
Roof Type Composition
Street Surface Asphalt
Accessibility None
Handicap Access None
Porch Deck
Private Pool false
Building
Lot Description Back Yard, Cul-De-Sac, Front Yard, Landscaped, Level
Story Two
Foundation Concrete Perimeter
Sewer Public Sewer
Water Public
Architectural Style Traditional
Level or Stories Two
Structure Type Stone,Stucco
New Construction No
Construction Status Resale
Schools
Elementary Schools Sope Creek
Middle Schools East Cobb
High Schools Wheeler
Others
HOA Fee Include Swim,Tennis
Senior Community no
Restrictions false
Tax ID 17099900260
Special Listing Condition None
Read Less Info
Want to know what your home might be worth? Contact us for a FREE valuation!

Our team is ready to help you sell your home for the highest possible price ASAP

Bought with Dorsey Alston Realtors







