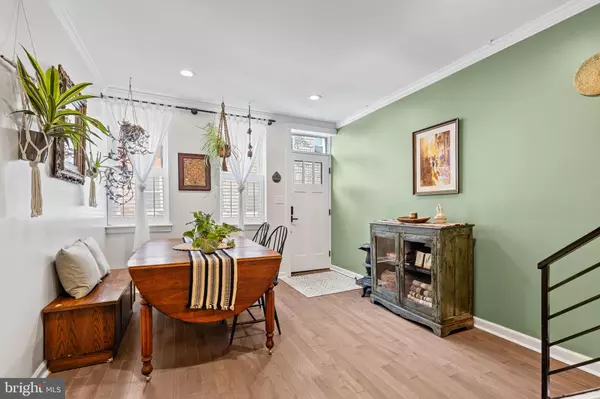$359,000
$359,000
For more information regarding the value of a property, please contact us for a free consultation.
2 Beds
2 Baths
1,100 SqFt
SOLD DATE : 07/26/2024
Key Details
Sold Price $359,000
Property Type Townhouse
Sub Type Interior Row/Townhouse
Listing Status Sold
Purchase Type For Sale
Square Footage 1,100 sqft
Price per Sqft $326
Subdivision Point Breeze
MLS Listing ID PAPH2366404
Sold Date 07/26/24
Style Traditional
Bedrooms 2
Full Baths 2
HOA Y/N N
Abv Grd Liv Area 1,100
Originating Board BRIGHT
Year Built 1928
Annual Tax Amount $5,000
Tax Year 2024
Lot Size 717 Sqft
Acres 0.02
Lot Dimensions 12.05x 56.00
Property Description
Tired of looking through endless listings devoid of character? THAT'S ABOUT TO CHANGE… Welcome to 1935 Gerritt Street located on a quiet side-street in the center of Point Breeze, a neighborhood full of history, character and vibrant urban energy. This charming, fully renovated townhome is a true urban oasis thanks to its THREE incredible outdoor spaces. The main floor combines open living / dining as well as a contemporary chef's kitchen and lush garden patio in the rear. On the 2nd floor you'll find high ceilings throughout, a full guest bathroom and two bedrooms. The primary suite features custom millwork, ample closets and a walk-in shower. The large rear bedroom exudes character with its custom ceiling, crown mouldings, reclaimed wood built-ins and access to the deck overlooking the patio. From the rear deck, ascend the spiral staircase to a newly constructed spacious 3rd floor roof deck with city views. Stroll the neighborhood, independent cafes and bistros while enjoying the conveniences such as Sprouts Farmer's Market and Rowhouse Grocery. Enjoy a morning latte or a burrito at Batter and Crumbs Vegan Bakery, lunch and a craft beer at Dock Street Brewing and dinner at American Sardine Bar. This is a one of a kind property which gives you access to all that the city has to offer at a fantastic price and it is waiting for YOU to call it home. Bonus! 1-year home warranty INCLUDED!
Location
State PA
County Philadelphia
Area 19146 (19146)
Zoning RSA5
Direction South
Rooms
Other Rooms Primary Bedroom, Attic
Basement Full, Unfinished
Interior
Interior Features Kitchen - Eat-In
Hot Water Electric
Heating Hot Water
Cooling Central A/C
Flooring Wood
Equipment Stainless Steel Appliances, Washer, Dryer
Furnishings No
Fireplace N
Appliance Stainless Steel Appliances, Washer, Dryer
Heat Source Natural Gas
Laundry Basement
Exterior
Exterior Feature Roof
Utilities Available Cable TV Available, Electric Available, Natural Gas Available, Above Ground, Sewer Available, Phone Available, Water Available
Water Access N
View City
Accessibility None
Porch Roof
Garage N
Building
Lot Description Rear Yard
Story 2
Foundation Stone
Sewer Public Sewer
Water Public
Architectural Style Traditional
Level or Stories 2
Additional Building Above Grade, Below Grade
New Construction N
Schools
School District The School District Of Philadelphia
Others
Pets Allowed Y
Senior Community No
Tax ID 363013200
Ownership Fee Simple
SqFt Source Estimated
Acceptable Financing Cash, Conventional, FHA, VA, Other
Horse Property N
Listing Terms Cash, Conventional, FHA, VA, Other
Financing Cash,Conventional,FHA,VA,Other
Special Listing Condition Standard
Pets Allowed Dogs OK, Cats OK
Read Less Info
Want to know what your home might be worth? Contact us for a FREE valuation!

Our team is ready to help you sell your home for the highest possible price ASAP

Bought with Heather A Petrone-Shook • BHHS Fox & Roach E Falls







