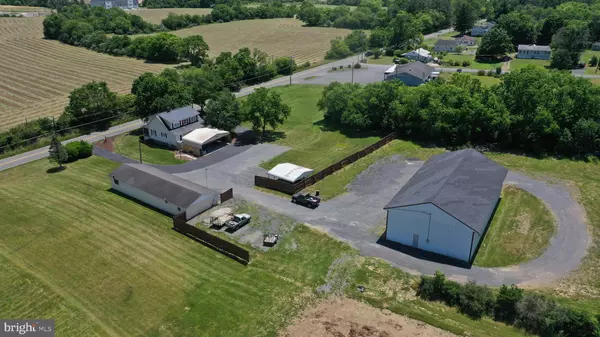$487,500
$499,900
2.5%For more information regarding the value of a property, please contact us for a free consultation.
3 Beds
2 Baths
1,453 SqFt
SOLD DATE : 07/29/2024
Key Details
Sold Price $487,500
Property Type Single Family Home
Sub Type Detached
Listing Status Sold
Purchase Type For Sale
Square Footage 1,453 sqft
Price per Sqft $335
Subdivision None Available
MLS Listing ID VAFV2019602
Sold Date 07/29/24
Style Colonial
Bedrooms 3
Full Baths 1
Half Baths 1
HOA Y/N N
Abv Grd Liv Area 1,453
Originating Board BRIGHT
Year Built 1940
Annual Tax Amount $1,480
Tax Year 2022
Lot Size 1.720 Acres
Acres 1.72
Property Description
CAR LOVER'S DREAM! WELL-MAINTAINED 3-BEDROOM HOME ON A LEVEL 1.72 ACRES WITH TWO LARGE DETACHED GARAGES, CARPORT CANOPIES, CIRCULAR DRIVEWAYS AND PLENTY OF PARKING. Covered spaces for 12+ vehicles plus paved areas for additional parking. Ideal for antique car collectors, mechanics, contractors, gardeners, landscapers, woodworkers, taxidermists and more. Or hobbyists just seeking a place to putter. Great storage for RVs and boats. Unbeatable location on the way to everywhere! On Papermill Road, just east of Winchester. In the country but near town, convenient to stores, restaurants and services along Winchester's Pleasant Valley Road. Commuter convenient to I-81 and Rt. 522 and a short drive to Front Royal and I-66. The house offers plenty of old-fashioned charm. Pleasant spaces for relaxing and outdoor entertaining with a 31x7 covered front porch and a 20x30 covered patio with a ceiling fan and roll-down blinds. A pair of picture windows grace the long living room. The kitchen is updated with a gas oven/range, stainless steel refrigerator, range hood and a moveable butcher block island. Laminate floors on the main level living areas and upstairs hall. The three bedrooms have carpet with thick backing. Unfinished basement 31x30 with a washer, dryer and laundry sink. Central heat and air - Heil units about 2 years old. The house's septic is conventional and was pumped recently - has new PVC pipes and a distribution box was replaced about 4 years ago. Detached 58x21 side garage with a 7.5-foot ceiling and concrete floor and walls offers four bays plus work and storage areas, electricity, propane heat and a wood stove. The rear garage is 51x40 pole barn construction with a separate 240-amp electric service. The two bays with 14-foot roll-up doors have a concrete floor, oil furnace and an air compressor with two lines. The section without doors is gravel with a ceiling up to 26 feet. There's also a 20x20 carport canopy, The property is in nice condition but is being sold as-is. Measurements are approximate and should be verified by buyers to be sure the heights and dimensions are suitable for their purposes. Zoning is RA - Rural Area District. A conditional use permit may be required for certain activities and enterprises, such as a garage/repair businesses, nursery/landscape contracting, etc.
Location
State VA
County Frederick
Zoning RA
Rooms
Other Rooms Living Room, Dining Room, Primary Bedroom, Bedroom 2, Bedroom 3, Kitchen, Basement, Mud Room, Full Bath, Half Bath
Basement Connecting Stairway, Unfinished
Interior
Interior Features Carpet, Ceiling Fan(s), Crown Moldings, Pantry, Window Treatments, Dining Area, Intercom, Kitchen - Island, Formal/Separate Dining Room
Hot Water Natural Gas
Heating Forced Air
Cooling Central A/C, Ceiling Fan(s)
Flooring Carpet, Laminated, Vinyl
Equipment Oven/Range - Gas, Refrigerator, Icemaker, Washer, Dryer, Exhaust Fan
Fireplace N
Appliance Oven/Range - Gas, Refrigerator, Icemaker, Washer, Dryer, Exhaust Fan
Heat Source Natural Gas
Laundry Basement
Exterior
Exterior Feature Porch(es)
Parking Features Oversized, Covered Parking, Garage - Front Entry
Garage Spaces 20.0
Carport Spaces 2
Water Access N
Roof Type Asphalt
Accessibility None
Porch Porch(es)
Total Parking Spaces 20
Garage Y
Building
Lot Description Level, Landscaping, Front Yard, Rear Yard, SideYard(s)
Story 3
Foundation Permanent
Sewer On Site Septic
Water Well
Architectural Style Colonial
Level or Stories 3
Additional Building Above Grade, Below Grade
Structure Type Paneled Walls
New Construction N
Schools
Elementary Schools Armel
Middle Schools Admiral Richard E. Byrd
High Schools Millbrook
School District Frederick County Public Schools
Others
Senior Community No
Tax ID 63 A 126A
Ownership Fee Simple
SqFt Source Assessor
Acceptable Financing Cash, Bank Portfolio, Conventional, Farm Credit Service
Listing Terms Cash, Bank Portfolio, Conventional, Farm Credit Service
Financing Cash,Bank Portfolio,Conventional,Farm Credit Service
Special Listing Condition Standard
Read Less Info
Want to know what your home might be worth? Contact us for a FREE valuation!

Our team is ready to help you sell your home for the highest possible price ASAP

Bought with Marielle Fusaro • Keller Williams Realty
GET MORE INFORMATION








