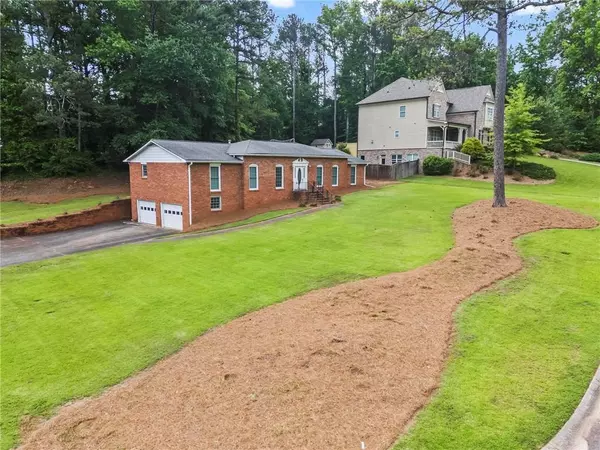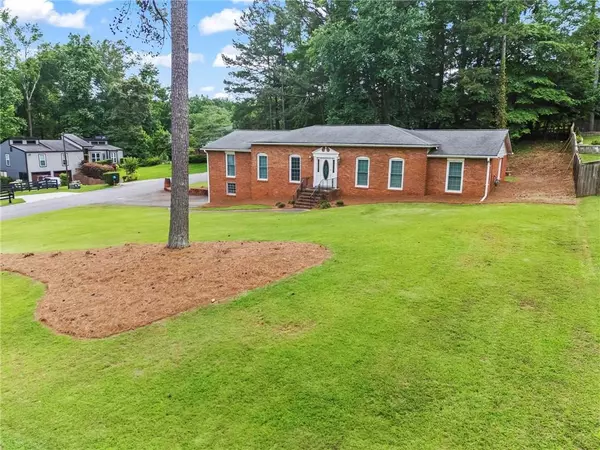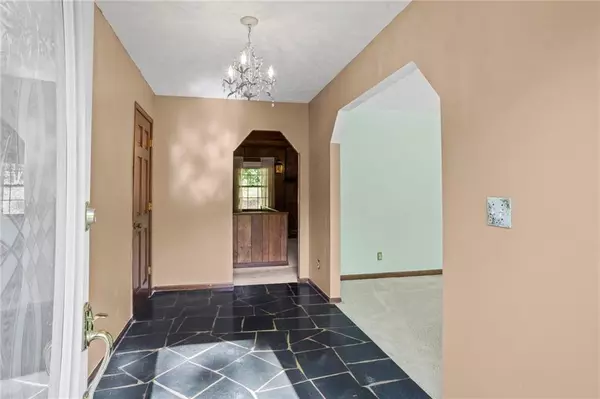$420,000
$430,000
2.3%For more information regarding the value of a property, please contact us for a free consultation.
4 Beds
2 Baths
2,032 SqFt
SOLD DATE : 07/26/2024
Key Details
Sold Price $420,000
Property Type Single Family Home
Sub Type Single Family Residence
Listing Status Sold
Purchase Type For Sale
Square Footage 2,032 sqft
Price per Sqft $206
Subdivision Newcastle
MLS Listing ID 7398032
Sold Date 07/26/24
Style Ranch,Traditional
Bedrooms 4
Full Baths 2
Construction Status Resale
HOA Y/N No
Originating Board First Multiple Listing Service
Year Built 1975
Annual Tax Amount $603
Tax Year 2023
Lot Size 0.286 Acres
Acres 0.2864
Property Description
Investment opportunity!! Nestled in a highly sought-after East Cobb area, this charming brick ranch-style home offers both comfort and potential. Located in a top-rated school district, this property is a perfect investment in a community known for its educational excellence and welcoming atmosphere.
Key features to include a durable and low-maintenance brick exterior promising long-lasting quality and timeless curb appeal. This home boasts an inviting living space with tall tongue and groove ceilings. 4 bedrooms provide plenty of space.
Offering a plethora of possibilities, the unfinished basement can be transformed into a recreation room, home gym, additional bedrooms, or even a private office space. Convenient parking and extra storage space with a side entry garage. With its solid foundation and spacious layout, this home offers fantastic potential for customization. Whether you envision modern upgrades or a classic renovation, this property provides a perfect canvas to create your dream home.
Location
State GA
County Cobb
Lake Name None
Rooms
Bedroom Description Master on Main
Other Rooms None
Basement Interior Entry, Unfinished
Main Level Bedrooms 4
Dining Room Separate Dining Room
Interior
Interior Features Double Vanity, Entrance Foyer, Walk-In Closet(s)
Heating Central, Forced Air
Cooling Central Air
Flooring Carpet, Ceramic Tile
Fireplaces Number 1
Fireplaces Type Gas Log, Great Room
Window Features Plantation Shutters
Appliance Dishwasher, Electric Cooktop, Range Hood, Trash Compactor
Laundry In Bathroom, Main Level
Exterior
Exterior Feature Private Entrance
Parking Features Drive Under Main Level, Driveway, Garage, Garage Faces Side
Garage Spaces 2.0
Fence None
Pool None
Community Features Near Schools, Near Shopping, Park, Pool, Public Transportation, Street Lights
Utilities Available Cable Available, Electricity Available, Natural Gas Available, Phone Available, Sewer Available, Water Available
Waterfront Description None
View Trees/Woods
Roof Type Shingle,Other
Street Surface Asphalt,Paved
Accessibility None
Handicap Access None
Porch Deck, Patio
Private Pool false
Building
Lot Description Rectangular Lot, Sloped
Story One
Foundation Brick/Mortar
Sewer Public Sewer
Water Public
Architectural Style Ranch, Traditional
Level or Stories One
Structure Type Brick,Concrete
New Construction No
Construction Status Resale
Schools
Elementary Schools Tritt
Middle Schools Hightower Trail
High Schools Pope
Others
Senior Community no
Restrictions false
Tax ID 16061800560
Special Listing Condition None
Read Less Info
Want to know what your home might be worth? Contact us for a FREE valuation!

Our team is ready to help you sell your home for the highest possible price ASAP

Bought with White Ash Realty
GET MORE INFORMATION








