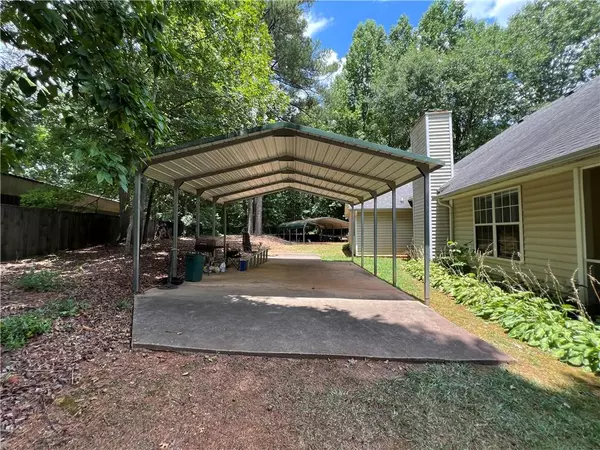$275,000
$290,000
5.2%For more information regarding the value of a property, please contact us for a free consultation.
3 Beds
2 Baths
1,611 SqFt
SOLD DATE : 07/29/2024
Key Details
Sold Price $275,000
Property Type Single Family Home
Sub Type Single Family Residence
Listing Status Sold
Purchase Type For Sale
Square Footage 1,611 sqft
Price per Sqft $170
Subdivision Fairview Chase
MLS Listing ID 7416423
Sold Date 07/29/24
Style Ranch
Bedrooms 3
Full Baths 2
Construction Status Resale
HOA Y/N No
Originating Board First Multiple Listing Service
Year Built 1994
Annual Tax Amount $1,582
Tax Year 2023
Lot Size 0.520 Acres
Acres 0.52
Property Description
One family has been the owner of this well-built home in an amazingly convenient location. Just slightly over 1 mile to Interstate 20 will make commuting a breeze. The cities of Conyers or Covington are both approximately 15 minutes away. You will love the tranquility of this established neighborhood with lovingly maintained homes. This resale comes with all the bells and whistles for those loving the space and privacy to enjoy the outdoors. It is the perfect set-up for having cookouts with 2 large carports on concrete slabs in the fully fenced backyard. You can grill and remain in the shade. For those wanting to completely avoid any insects there is also a nice, screened porch equipped with ceiling fan. These carports are also great for those auto and boat enthusiasts needing cover for your prize toys. You will have no issues parking your treasures as the privacy fence is equipped on each side of the home with large double gate entrances as well as a walk-through gate. Also included is a good-sized outbuilding with a concrete drive extended to its entrance. Inside the home is plenty of space for just about any lifestyle. As you enter the foyer, you are welcomed by durable LVP flooring which extends through the high traffic areas of the family room, eat-in kitchen and separate dining room. A beautiful stone fireplace adorns the back wall of the family room flanked on each side with tall light giving windows. For those holiday meals, there is plenty of room for the family to gather for mouthwatering meals in both the dining room and spacious eat-in kitchen areas. You will be pleased with the amount of sturdy wooden cabinetry in the kitchen and laundry room; plenty of space to store your meal prepping tools, dishes, and even a good-sized pantry also with wooden shelving. This beats wire shelving all day long! All cabinets are painted white and certainly brighten the space but bring your ideas. If you desire another color, repainting wood is so much easier than prefabbed material. The master suite also has wooden cabinets including 3 drawers under a double vanity counterspace. There is a separate walk-in shower and a large garden tub. A lot of space should you desire a bath upgrade in the future, you should have no problem designing just about anything you can dream of. Built in the 90's, the extra bedrooms are not the tiny ones you see in many standard homes these days. A nice bedroom suite will easily fit in the extra bedrooms. As mentioned earlier this home has been in the same family since it was brand new. It has been well maintained and includes many of the extras most people desire to add to their home. With this one, you can save the expense of the extras and focus on adding your special touches or updates. Come check this one out, fall in love, and make it yours.
Location
State GA
County Newton
Lake Name None
Rooms
Bedroom Description Master on Main
Other Rooms Outbuilding
Basement None
Main Level Bedrooms 3
Dining Room Separate Dining Room
Interior
Interior Features Entrance Foyer, Walk-In Closet(s)
Heating Central
Cooling Central Air
Flooring Carpet, Other
Fireplaces Number 1
Fireplaces Type Family Room
Window Features None
Appliance Dryer, Electric Oven, Refrigerator, Washer
Laundry Laundry Room
Exterior
Exterior Feature Awning(s), Private Yard
Parking Features Attached, Carport, Covered, Detached, Driveway, Garage, Garage Door Opener
Garage Spaces 2.0
Fence Back Yard, Privacy
Pool None
Community Features None
Utilities Available Electricity Available, Phone Available, Sewer Available, Water Available
Waterfront Description None
View Other
Roof Type Shingle
Street Surface Asphalt
Accessibility None
Handicap Access None
Porch Covered, Screened
Total Parking Spaces 8
Private Pool false
Building
Lot Description Back Yard, Cul-De-Sac, Front Yard
Story One
Foundation Slab
Sewer Public Sewer
Water Public
Architectural Style Ranch
Level or Stories One
Structure Type Stucco,Vinyl Siding
New Construction No
Construction Status Resale
Schools
Elementary Schools Fairview - Newton
Middle Schools Clements
High Schools Newton
Others
Senior Community no
Restrictions false
Tax ID 0025000000169000
Special Listing Condition None
Read Less Info
Want to know what your home might be worth? Contact us for a FREE valuation!

Our team is ready to help you sell your home for the highest possible price ASAP

Bought with Main Street Renewal, LLC.







