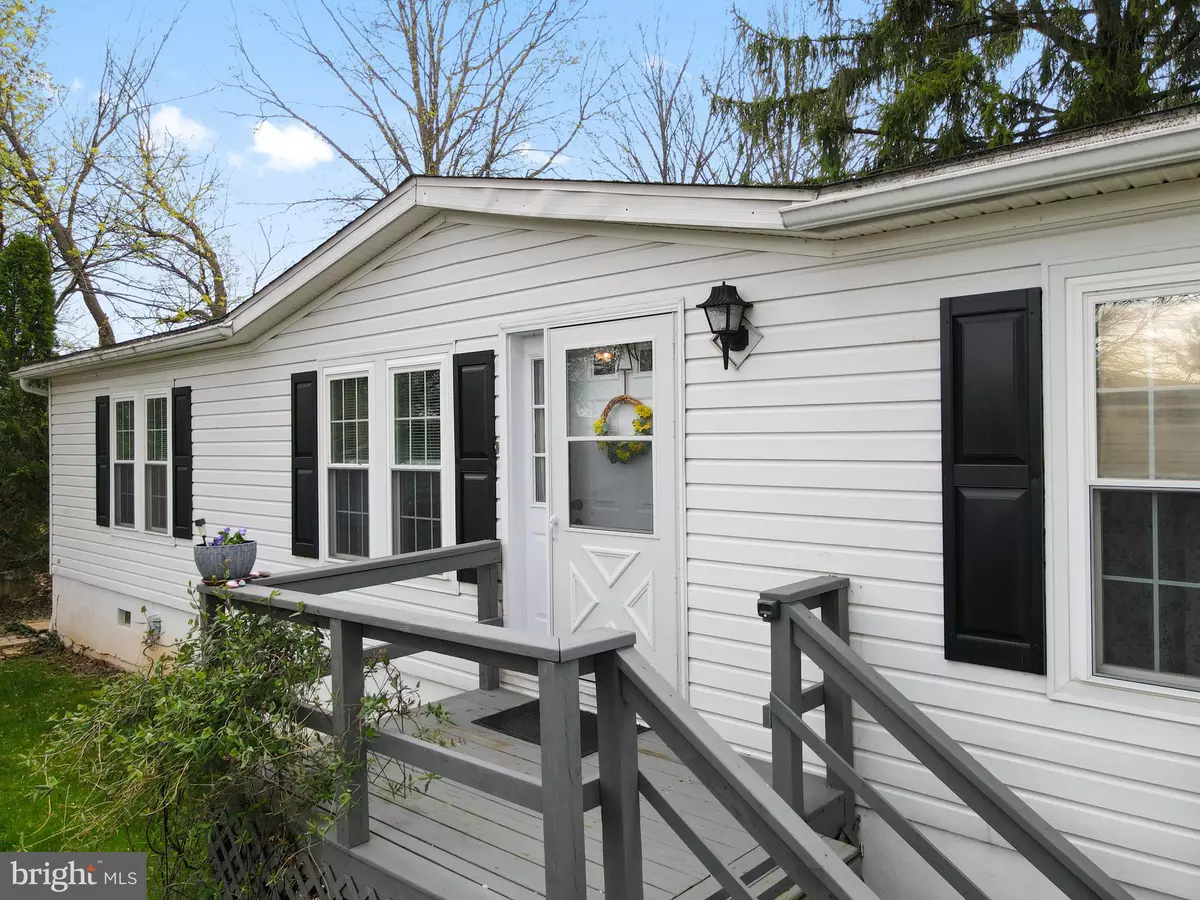$132,000
$137,500
4.0%For more information regarding the value of a property, please contact us for a free consultation.
2 Beds
2 Baths
1,248 SqFt
SOLD DATE : 07/31/2024
Key Details
Sold Price $132,000
Property Type Manufactured Home
Sub Type Manufactured
Listing Status Sold
Purchase Type For Sale
Square Footage 1,248 sqft
Price per Sqft $105
Subdivision Red Hill Ests
MLS Listing ID PAMC2100426
Sold Date 07/31/24
Style Modular/Pre-Fabricated
Bedrooms 2
Full Baths 2
HOA Y/N N
Abv Grd Liv Area 1,248
Originating Board BRIGHT
Land Lease Amount 709.0
Land Lease Frequency Monthly
Year Built 1990
Annual Tax Amount $1,348
Tax Year 2022
Lot Dimensions 0.00 x 0.00
Property Description
Welcome Home to this beautifully maintained home in the quiet 55+ community of Red Hill Estates. This 2 bedroom 2 full bathroom home is the perfect place to retire OR stay active. With Green Lane Park minutes away and shopping/restaurants in town, this home is in the perfect location for peace and tranquility in close proximity to entertainment and food and outside activity!
Enjoy quiet evenings on your back porch relaxing and bird watching, or host a dinner party on the back patio! This home was build for functionality and accessibility.
The only thing this home is missing, is you!
Must be approved by Community, please see agent for Application/Rules & Regulations.
Location
State PA
County Montgomery
Area Red Hill Boro (10617)
Zoning MOBILE
Rooms
Main Level Bedrooms 2
Interior
Interior Features Carpet, Dining Area, Entry Level Bedroom, Floor Plan - Open, Kitchen - Island, Tub Shower, Upgraded Countertops, Walk-in Closet(s)
Hot Water Electric
Heating Baseboard - Electric
Cooling Central A/C
Flooring Carpet
Equipment Dryer - Electric, Dryer - Front Loading, Oven/Range - Electric, Refrigerator, Stove, Washer - Front Loading, Water Heater
Furnishings No
Fireplace N
Appliance Dryer - Electric, Dryer - Front Loading, Oven/Range - Electric, Refrigerator, Stove, Washer - Front Loading, Water Heater
Heat Source Electric
Laundry Main Floor
Exterior
Exterior Feature Deck(s)
Garage Spaces 2.0
Utilities Available Sewer Available, Water Available
Water Access N
Roof Type Asphalt
Accessibility Doors - Swing In, Level Entry - Main, 2+ Access Exits
Porch Deck(s)
Total Parking Spaces 2
Garage N
Building
Story 1
Foundation Crawl Space
Sewer Public Sewer
Water Public
Architectural Style Modular/Pre-Fabricated
Level or Stories 1
Additional Building Above Grade, Below Grade
New Construction N
Schools
Elementary Schools Marlborough
Middle Schools Upper Perkiomen
High Schools Upper Perkiomen
School District Upper Perkiomen
Others
HOA Fee Include None
Senior Community Yes
Age Restriction 55
Tax ID 17-00-01400-851
Ownership Land Lease
SqFt Source Assessor
Acceptable Financing Cash, Conventional
Horse Property N
Listing Terms Cash, Conventional
Financing Cash,Conventional
Special Listing Condition Standard
Read Less Info
Want to know what your home might be worth? Contact us for a FREE valuation!

Our team is ready to help you sell your home for the highest possible price ASAP

Bought with Carolyn M Prante • Coldwell Banker Realty







