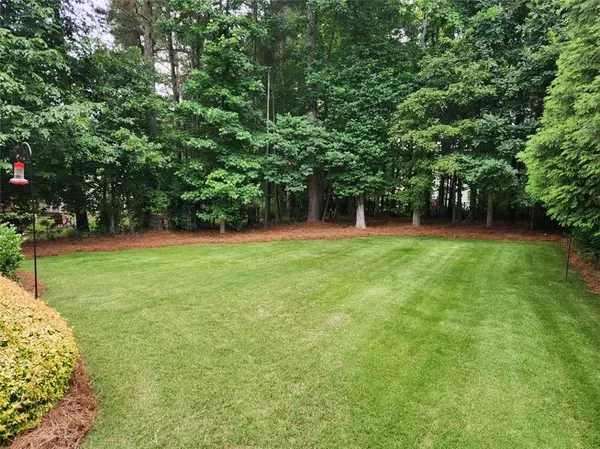$1,175,000
$1,150,000
2.2%For more information regarding the value of a property, please contact us for a free consultation.
6 Beds
5 Baths
4,900 SqFt
SOLD DATE : 07/30/2024
Key Details
Sold Price $1,175,000
Property Type Single Family Home
Sub Type Single Family Residence
Listing Status Sold
Purchase Type For Sale
Square Footage 4,900 sqft
Price per Sqft $239
Subdivision Crooked Creek
MLS Listing ID 7398422
Sold Date 07/30/24
Style Traditional
Bedrooms 6
Full Baths 5
Construction Status Resale
HOA Fees $3,000
HOA Y/N Yes
Originating Board First Multiple Listing Service
Year Built 1998
Annual Tax Amount $4,936
Tax Year 2023
Lot Size 0.345 Acres
Acres 0.3455
Property Description
Architectural details abound in this charming 6 Bedroom, 5 Bath home! Main Level boasts 2 Fireplaces, Hardwood Floors throughout Living Room, Dining Room, Large Open Updated Kitchen, Family Room, Sunroom, Bedroom and Full Bath. Upstairs has Hardwood Floors throughout, a Large Primary Suite with Fireplace and updated Bathroom, 3 Secondary Bedrooms one with Private Bathroom Suite and two with Connecting Bath. Full Finished walk-out Terrace Level with Hardwood Floors included Media Rome, Game Room, 2 Wet Bars, Exercise Room, Bedroom and Full Bath. 4 sides Brick, 3 Car Garage and Flat lot with low deck make this an ideal space for a Pool! Lots of Storage throughout! All this in the highly sought after Gated Swim/Tennis/Golf community of Crooked Creek that includes two swimming pools, a 140 ft water slide, a zero-entry kids' pool with water spray features, 10 lighted tennis courts, and 4 pickleball courts. A Fully Staffed Tennis program and Summer Swim teams cater to the active lifestyle.
Location
State GA
County Fulton
Lake Name None
Rooms
Bedroom Description None
Other Rooms None
Basement Bath/Stubbed, Daylight, Finished, Finished Bath, Full
Main Level Bedrooms 1
Dining Room Seats 12+
Interior
Interior Features Bookcases, Disappearing Attic Stairs, Double Vanity, Entrance Foyer 2 Story, High Ceilings 9 ft Lower, High Ceilings 9 ft Main, High Ceilings 9 ft Upper, Smart Home, Tray Ceiling(s), Walk-In Closet(s), Wet Bar
Heating Central, Natural Gas
Cooling Ceiling Fan(s), Central Air
Flooring Carpet, Ceramic Tile, Hardwood
Fireplaces Number 3
Fireplaces Type Gas Log, Gas Starter, Great Room, Living Room, Master Bedroom
Window Features Double Pane Windows
Appliance Dishwasher, Disposal, Double Oven, Electric Oven, Gas Cooktop, Gas Water Heater, Microwave, Tankless Water Heater
Laundry Upper Level
Exterior
Exterior Feature Private Yard, Rain Gutters
Parking Features Driveway, Garage, Garage Faces Side, Parking Pad
Garage Spaces 3.0
Fence None
Pool None
Community Features Catering Kitchen, Clubhouse, Country Club, Gated, Golf, Homeowners Assoc, Meeting Room, Pickleball, Playground, Pool, Swim Team, Tennis Court(s)
Utilities Available None
Waterfront Description None
View Other
Roof Type Composition,Shingle
Street Surface Asphalt
Accessibility None
Handicap Access None
Porch Deck
Total Parking Spaces 5
Private Pool false
Building
Lot Description Back Yard, Front Yard, Landscaped
Story Three Or More
Foundation Concrete Perimeter
Sewer Public Sewer
Water Public
Architectural Style Traditional
Level or Stories Three Or More
Structure Type Brick 4 Sides,Cement Siding
New Construction No
Construction Status Resale
Schools
Elementary Schools Cogburn Woods
Middle Schools Hopewell
High Schools Cambridge
Others
HOA Fee Include Security,Sewer,Swim,Tennis,Trash
Senior Community no
Restrictions false
Tax ID 22 522006820770
Acceptable Financing Cash, Conventional, FHA, VA Loan
Listing Terms Cash, Conventional, FHA, VA Loan
Special Listing Condition None
Read Less Info
Want to know what your home might be worth? Contact us for a FREE valuation!

Our team is ready to help you sell your home for the highest possible price ASAP

Bought with Ansley Real Estate| Christie's International Real Estate







