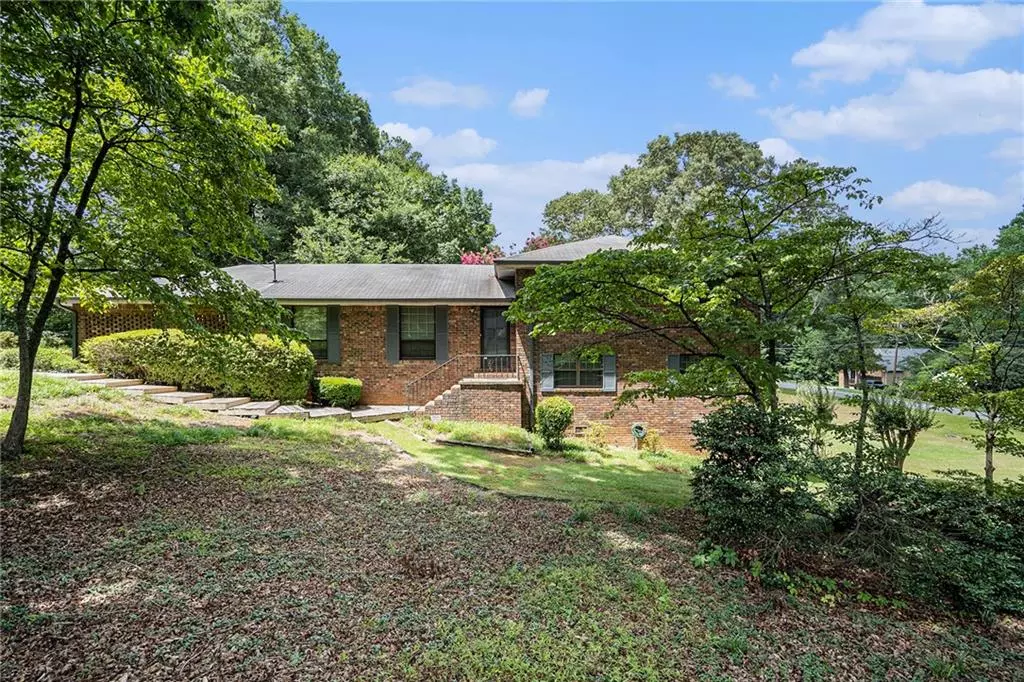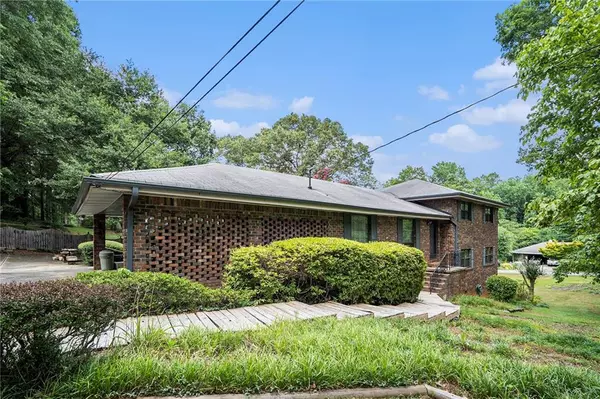$310,000
$320,000
3.1%For more information regarding the value of a property, please contact us for a free consultation.
4 Beds
2 Baths
2,104 SqFt
SOLD DATE : 07/31/2024
Key Details
Sold Price $310,000
Property Type Single Family Home
Sub Type Single Family Residence
Listing Status Sold
Purchase Type For Sale
Square Footage 2,104 sqft
Price per Sqft $147
Subdivision Sherwood Forest
MLS Listing ID 7418303
Sold Date 07/31/24
Style Traditional
Bedrooms 4
Full Baths 2
Construction Status Resale
HOA Y/N No
Originating Board First Multiple Listing Service
Year Built 1964
Annual Tax Amount $356
Tax Year 2023
Lot Size 0.273 Acres
Acres 0.2732
Property Description
Welcome to this stunning split-level home, where classic charm meets modern convenience. This beautiful property boasts exquisite wood details throughout, including original hardwood floors and built-in bookshelves that enhance its unique character.
The main level features a spacious separate dining room and a formal living room, perfect for hosting gatherings and creating cherished memories. The kitchen opens to a cozy family room, offering a warm and inviting space for everyday living and entertaining.
Recent updates include a new HVAC system installed in 2018, ensuring year-round comfort and energy efficiency, and a brand-new dishwasher, just 6 months old, adding a touch of contemporary ease to your daily routine.
The expansive unfinished basement, bathed in natural daylight, provides endless possibilities for customization, whether you envision a home office, gym, or entertainment area. Step outside to the impressive deck, a perfect spot for outdoor relaxation and alfresco dining.
With its solid 4 sides brick construction and timeless design, this home offers a perfect blend of elegance and functionality, making it a truly special place to call home.
Discounted rate options and no lender fee future refinancing may be available for qualified buyers of this home.
Schedule a tour TODAY!
Location
State GA
County Cobb
Lake Name None
Rooms
Bedroom Description Sitting Room,Other
Other Rooms None
Basement Daylight, Interior Entry, Unfinished
Dining Room Separate Dining Room
Interior
Interior Features Bookcases, Entrance Foyer, Other
Heating Electric
Cooling Ceiling Fan(s), Central Air
Flooring Ceramic Tile, Concrete, Hardwood, Other
Fireplaces Number 1
Fireplaces Type None
Window Features None
Appliance Dishwasher, Electric Cooktop, Electric Oven, Refrigerator
Laundry Other
Exterior
Exterior Feature None
Parking Features Carport
Fence None
Pool None
Community Features None
Utilities Available Electricity Available, Natural Gas Available, Water Available
Waterfront Description None
View Other
Roof Type Composition
Street Surface Paved
Accessibility None
Handicap Access None
Porch Deck
Private Pool false
Building
Lot Description Back Yard, Other
Story Multi/Split
Foundation None
Sewer Septic Tank
Water Public
Architectural Style Traditional
Level or Stories Multi/Split
Structure Type Brick 4 Sides
New Construction No
Construction Status Resale
Schools
Elementary Schools Clay-Harmony Leland
Middle Schools Lindley
High Schools Pebblebrook
Others
Senior Community no
Restrictions false
Tax ID 17017900640
Acceptable Financing Cash, Conventional, FHA, VA Loan
Listing Terms Cash, Conventional, FHA, VA Loan
Special Listing Condition None
Read Less Info
Want to know what your home might be worth? Contact us for a FREE valuation!

Our team is ready to help you sell your home for the highest possible price ASAP

Bought with Funari Realty, LLC.
GET MORE INFORMATION








