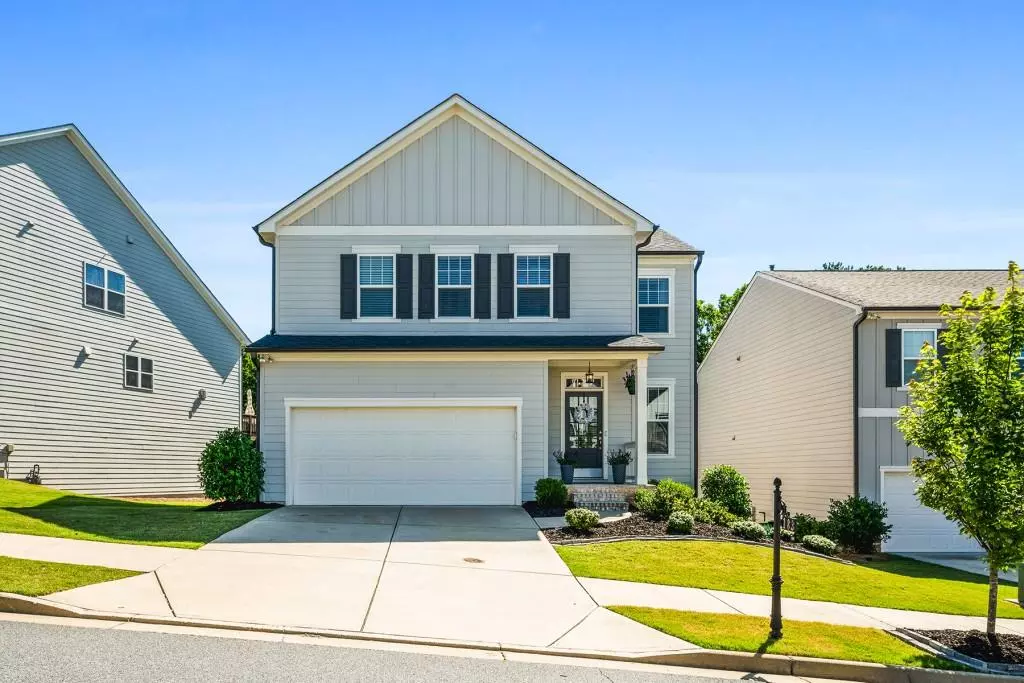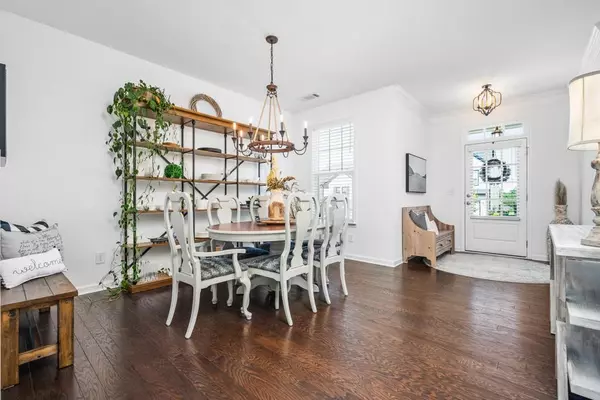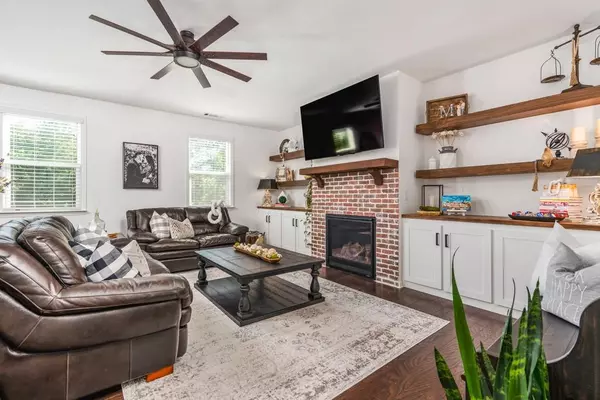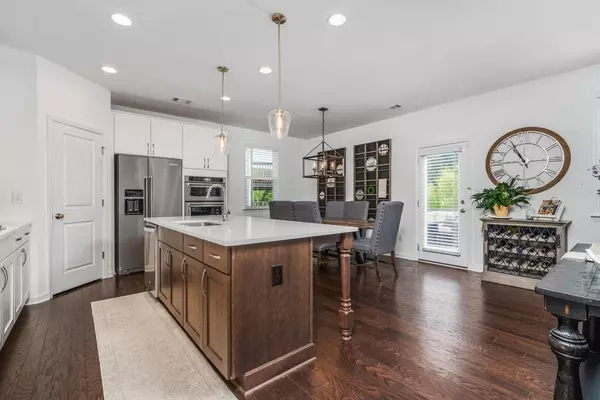$643,000
$659,999
2.6%For more information regarding the value of a property, please contact us for a free consultation.
6 Beds
4 Baths
3,600 SqFt
SOLD DATE : 08/06/2024
Key Details
Sold Price $643,000
Property Type Single Family Home
Sub Type Single Family Residence
Listing Status Sold
Purchase Type For Sale
Square Footage 3,600 sqft
Price per Sqft $178
Subdivision Riverside
MLS Listing ID 7395977
Sold Date 08/06/24
Style Farmhouse,Traditional
Bedrooms 6
Full Baths 4
Construction Status Resale
HOA Fees $400
HOA Y/N Yes
Originating Board First Multiple Listing Service
Year Built 2019
Annual Tax Amount $6,583
Tax Year 2023
Lot Size 0.350 Acres
Acres 0.35
Property Description
Welcome to this better-than-new, beautifully updated Woodstock home! Nestled in the walkable community of Riverside, this six-bedroom, four-bathroom gem offers 3,600 square feet of stylish living space. As you approach the home, the freshly landscaped yard immediately catches your eye. Step inside to find updated lighting fixtures that cast a warm glow throughout the open concept living areas. Off the foyer, you are met with a formal dining room with ample seating. The family room, featuring custom built-ins and a cozy brick fireplace, invites you to relax and unwind. The heart of this home is undoubtedly the kitchen. With stainless steel appliances and an abundance of counter space, it seamlessly connects to both the dining and family rooms, making it ideal for entertaining. Adjacent to the dining room, a deck extends the main living space, offering a serene view of your wooded backyard. Venture upstairs to find an oasis of comfort and convenience. The oversized primary suite is a haven of tranquility, boasting a walk-in closet and luxurious bathroom. Each of the three additional upstairs bedrooms features its own walk-in closet, providing ample storage space. The laundry room is conveniently located off the loft and primary bedroom. Custom window blinds throughout this home add to the feel of privacy. The newly finished basement is a versatile space complete with a full kitchen, bathroom, living room, and bedroom. This area is perfect for an in-law suite, guest quarters, or a private retreat. On top of all this living space, you will find an unfinished room reserved for storage. Recent updates include a brand-new under-deck patio, perfect for outdoor gatherings, and a separate brand-new HVAC system that services the basement. Although this house has always been pet-free, professional cleaning of the carpets, air ducts, and dryer vents was performed in December 2023 to ensure a fresh and welcoming environment. Situated just a 5-minute drive from downtown Woodstock and the Outlet Shoppes at Atlanta, this home offers unparalleled convenience. Enjoy local restaurants and shops, all within walking distance, or hop on the nearby Peach Pass for a quick thirty-minute commute to Midtown Atlanta. This home is truly move-in ready, waiting for you to start your next chapter!
Location
State GA
County Cherokee
Lake Name None
Rooms
Bedroom Description In-Law Floorplan,Oversized Master
Other Rooms None
Basement Daylight, Exterior Entry, Finished, Finished Bath, Full, Interior Entry
Main Level Bedrooms 1
Dining Room Separate Dining Room
Interior
Interior Features Bookcases, Disappearing Attic Stairs, Double Vanity, Entrance Foyer, High Ceilings 9 ft Main, High Ceilings 9 ft Upper, High Ceilings 9 ft Lower, High Speed Internet, Tray Ceiling(s), Walk-In Closet(s)
Heating Forced Air, Natural Gas, Zoned
Cooling Ceiling Fan(s), Central Air, Zoned
Flooring Carpet, Ceramic Tile, Hardwood, Vinyl
Fireplaces Number 1
Fireplaces Type Family Room, Gas Log
Window Features Double Pane Windows
Appliance Dishwasher, Disposal, Double Oven, Dryer, Electric Oven, Electric Range, Gas Cooktop, Microwave, Range Hood, Refrigerator, Self Cleaning Oven, Washer
Laundry Laundry Room, Upper Level
Exterior
Exterior Feature Private Entrance, Private Yard, Rain Gutters
Parking Features Attached, Garage, Garage Door Opener, Garage Faces Front, Kitchen Level, Level Driveway
Garage Spaces 2.0
Fence None
Pool None
Community Features Clubhouse, Homeowners Assoc, Near Schools, Near Shopping, Pickleball, Playground, Pool, Sidewalks, Street Lights, Tennis Court(s)
Utilities Available Cable Available, Electricity Available, Natural Gas Available, Sewer Available, Water Available
Waterfront Description None
View Trees/Woods
Roof Type Ridge Vents,Shingle
Street Surface Asphalt
Accessibility None
Handicap Access None
Porch Deck, Patio, Rear Porch
Private Pool false
Building
Lot Description Back Yard, Landscaped, Level, Wooded
Story Three Or More
Foundation Concrete Perimeter
Sewer Public Sewer
Water Public
Architectural Style Farmhouse, Traditional
Level or Stories Three Or More
Structure Type Cement Siding,Vinyl Siding
New Construction No
Construction Status Resale
Schools
Elementary Schools Woodstock
Middle Schools Woodstock
High Schools Woodstock
Others
HOA Fee Include Maintenance Grounds,Swim,Tennis
Senior Community no
Restrictions true
Tax ID 15N16J 470
Ownership Fee Simple
Acceptable Financing Cash, Conventional
Listing Terms Cash, Conventional
Financing no
Special Listing Condition None
Read Less Info
Want to know what your home might be worth? Contact us for a FREE valuation!

Our team is ready to help you sell your home for the highest possible price ASAP

Bought with HomeSmart







