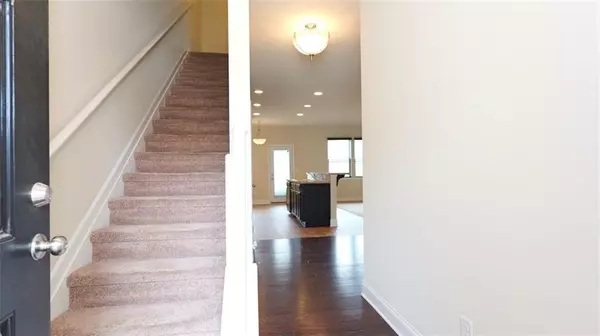$343,000
$343,000
For more information regarding the value of a property, please contact us for a free consultation.
3 Beds
2.5 Baths
1,830 SqFt
SOLD DATE : 07/31/2024
Key Details
Sold Price $343,000
Property Type Townhouse
Sub Type Townhouse
Listing Status Sold
Purchase Type For Sale
Square Footage 1,830 sqft
Price per Sqft $187
Subdivision Overton Place
MLS Listing ID 7392790
Sold Date 07/31/24
Style Craftsman
Bedrooms 3
Full Baths 2
Half Baths 1
Construction Status Resale
HOA Fees $175
HOA Y/N Yes
Originating Board First Multiple Listing Service
Year Built 2016
Annual Tax Amount $22
Tax Year 2023
Lot Size 1,306 Sqft
Acres 0.03
Property Description
Rare end-unit opportunity in prime Cobb location! Stunning Craftsman w/ 3 bedrooms and 2.5 bathrooms. Enjoy tray ceilings in your oversized primary oasis with matching oversized closet. Main level's open concept is cozy and perfect for relaxation, and versatile for all types of entertainers! When you make this your home, you're already able to knock items off your 'things to do list' as the carpet was just cleaned and stretched to give it a brand new look, paint on the walls have been refreshed, and the refrigerator and security system package will convey with purchase! This beauty is just a stone throw away from Marietta Square, The Battery, trails, hikes, minutes from Downtown Atlanta, and more! All of this with exceptionally easy access to Interstates 75, 285, & 20. Come see this beauty so you can call it home!
Location
State GA
County Cobb
Lake Name None
Rooms
Bedroom Description Oversized Master
Other Rooms None
Basement None
Dining Room Open Concept
Interior
Interior Features High Ceilings 9 ft Main, High Ceilings 9 ft Upper, Double Vanity, High Speed Internet, Entrance Foyer, Recessed Lighting, Smart Home, Tray Ceiling(s), Walk-In Closet(s)
Heating Central
Cooling Central Air, Ceiling Fan(s)
Flooring Wood, Carpet
Fireplaces Number 1
Fireplaces Type Electric
Window Features Insulated Windows
Appliance Trash Compactor, Dishwasher, Disposal, ENERGY STAR Qualified Appliances, ENERGY STAR Qualified Water Heater, Refrigerator, Gas Oven, Gas Range, Microwave, Self Cleaning Oven
Laundry Laundry Room, Upper Level
Exterior
Exterior Feature None
Parking Features Garage
Garage Spaces 2.0
Fence Privacy
Pool None
Community Features Homeowners Assoc, Sidewalks, Street Lights, Near Schools, Near Shopping
Utilities Available None
Waterfront Description None
View Other
Roof Type Composition
Street Surface Asphalt
Accessibility None
Handicap Access None
Porch Patio
Total Parking Spaces 2
Private Pool false
Building
Lot Description Corner Lot
Story Two
Foundation Slab
Sewer Public Sewer
Water Public
Architectural Style Craftsman
Level or Stories Two
Structure Type Other
New Construction No
Construction Status Resale
Schools
Elementary Schools Birney
Middle Schools Floyd
High Schools Osborne
Others
HOA Fee Include Maintenance Grounds,Termite,Security,Reserve Fund
Senior Community no
Restrictions true
Tax ID 17001600610
Ownership Fee Simple
Financing yes
Special Listing Condition None
Read Less Info
Want to know what your home might be worth? Contact us for a FREE valuation!

Our team is ready to help you sell your home for the highest possible price ASAP

Bought with Coldwell Banker Realty







