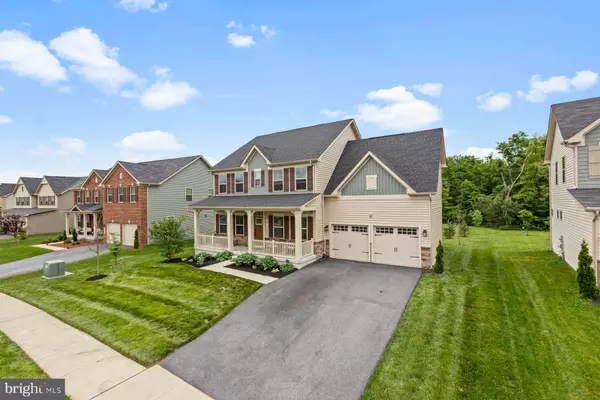$675,000
$689,950
2.2%For more information regarding the value of a property, please contact us for a free consultation.
4 Beds
4 Baths
3,454 SqFt
SOLD DATE : 08/09/2024
Key Details
Sold Price $675,000
Property Type Single Family Home
Sub Type Detached
Listing Status Sold
Purchase Type For Sale
Square Footage 3,454 sqft
Price per Sqft $195
Subdivision The Preserve At Danville Estates
MLS Listing ID MDPG2119504
Sold Date 08/09/24
Style Colonial
Bedrooms 4
Full Baths 3
Half Baths 1
HOA Fees $86/mo
HOA Y/N Y
Abv Grd Liv Area 2,454
Originating Board BRIGHT
Year Built 2021
Annual Tax Amount $5,242
Tax Year 2024
Lot Size 9,914 Sqft
Acres 0.23
Property Description
You'll love this home and the price, omg! It is nearly new, built in 2021. The upgrades are numerous: LVP flooring the entire main living level; upgraded recessed lighting package; two ovens; 5-burner gas stove; 9-ft Quartz island; French door fridge; 18x16 Trex deck; oak stairs for easy maintenance; dedicated office; full bathroom in the basement; primary suite with 2 walk-in closets, hallway leads to upgraded primary bathroom with roman shower & frameless glass enclosure, truly an elevated look & feel; ceiling fans in each bedroom. Take a close look at the home's exterior--it is gorgeous, notice the architectural detail. Everything is done, you don't have to pay the higher price for new construction and wait for completion.
This home is ready to go, built in 2021 with a lot of upgrades. Why pay higher for new construction when this home is practically new, and it looks good, the exterior actually has style? 3913 Emory Ridge Rd located in the peaceful setting of Brandywine, MD. The home checks so many of your boxes, you'll be proud to call this home.
The Preserve at Danville Estates is amenity-rich with clubhouse, pool, fitness center, jogging/walking/bike path, tot lot, and tennis court. 3913 Emory Ridge offers the perfect balance of tranquility and convenience. Nearby experiences include local wineries and farms offering trail rides, wine tastings, dining, and special events. And, of course the heart of Brandywine where you'll find numerous retail and dining options. Tour 3913 Emory Ridge Rd today. NEW and improved price for you!
This home also qualifies for Welcome Home Grant of $10,000 and MI is waived--you save money!
Location
State MD
County Prince Georges
Zoning LCD
Rooms
Other Rooms Dining Room, Primary Bedroom, Bedroom 2, Bedroom 3, Bedroom 4, Kitchen, Family Room, Foyer, Laundry, Mud Room, Other, Office, Recreation Room, Bathroom 1, Primary Bathroom, Half Bath
Basement Sump Pump, Interior Access, Partially Finished, Full
Interior
Interior Features Upgraded Countertops, Floor Plan - Open, Combination Kitchen/Dining, Family Room Off Kitchen, Kitchen - Island, Primary Bath(s), Pantry, Recessed Lighting, Sprinkler System, Stall Shower, Tub Shower, Walk-in Closet(s), Kitchen - Gourmet, Soaking Tub
Hot Water Natural Gas
Heating Forced Air, Energy Star Heating System, Programmable Thermostat
Cooling Central A/C, Energy Star Cooling System
Flooring Carpet, Luxury Vinyl Plank, Ceramic Tile
Fireplaces Number 1
Equipment Dishwasher, Disposal, Refrigerator, Icemaker, Stainless Steel Appliances, Stove, Water Heater - Tankless, Humidifier, Microwave, Oven - Wall, Built-In Microwave, Dryer, Washer, Oven/Range - Gas
Fireplace Y
Window Features Vinyl Clad,Screens,Double Pane
Appliance Dishwasher, Disposal, Refrigerator, Icemaker, Stainless Steel Appliances, Stove, Water Heater - Tankless, Humidifier, Microwave, Oven - Wall, Built-In Microwave, Dryer, Washer, Oven/Range - Gas
Heat Source Natural Gas
Laundry Hookup, Upper Floor
Exterior
Parking Features Garage - Front Entry, Garage Door Opener
Garage Spaces 2.0
Amenities Available Jog/Walk Path, Recreational Center, Swimming Pool, Tot Lots/Playground, Tennis Courts
Water Access N
View Pond, Trees/Woods
Roof Type Shingle
Accessibility None
Attached Garage 2
Total Parking Spaces 2
Garage Y
Building
Lot Description Backs to Trees, Level, Premium
Story 3
Foundation Slab
Sewer Public Sewer
Water Public
Architectural Style Colonial
Level or Stories 3
Additional Building Above Grade, Below Grade
Structure Type 9'+ Ceilings,Dry Wall
New Construction N
Schools
Elementary Schools Accokeek Academy
Middle Schools Accokeek Academy
High Schools Call School Board
School District Prince George'S County Public Schools
Others
HOA Fee Include Snow Removal,Recreation Facility,Pool(s)
Senior Community No
Tax ID 17055583397
Ownership Fee Simple
SqFt Source Assessor
Security Features Carbon Monoxide Detector(s),Fire Detection System,Main Entrance Lock,Smoke Detector,Sprinkler System - Indoor
Acceptable Financing Cash, Conventional, FHA, VA
Listing Terms Cash, Conventional, FHA, VA
Financing Cash,Conventional,FHA,VA
Special Listing Condition Standard
Read Less Info
Want to know what your home might be worth? Contact us for a FREE valuation!

Our team is ready to help you sell your home for the highest possible price ASAP

Bought with Tasha Charleus • KW Metro Center







