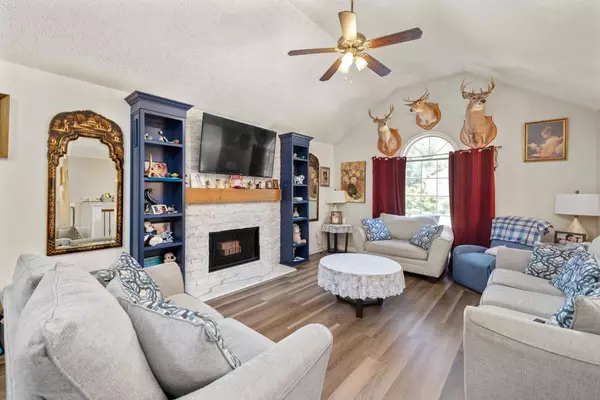$390,000
$380,000
2.6%For more information regarding the value of a property, please contact us for a free consultation.
5 Beds
3 Baths
2,408 SqFt
SOLD DATE : 08/07/2024
Key Details
Sold Price $390,000
Property Type Single Family Home
Sub Type Single Family Residence
Listing Status Sold
Purchase Type For Sale
Square Footage 2,408 sqft
Price per Sqft $161
Subdivision Horseshoe Creek
MLS Listing ID 7415595
Sold Date 08/07/24
Style Mid-Century Modern
Bedrooms 5
Full Baths 3
Construction Status Resale
HOA Y/N No
Originating Board First Multiple Listing Service
Year Built 1994
Annual Tax Amount $4,061
Tax Year 2023
Lot Size 0.296 Acres
Acres 0.2956
Property Description
Welcome to this stunning, completely renovated home nestled on a peaceful cul-de-sac in the sought-after Horseshoe Creek community of Marietta. Boasting fresh exterior and interior paint, new carpet, and luxury vinyl plank flooring, this home exudes modern charm and elegance.
Step inside to discover a newly updated fireplace and stair handrails, complemented by a bright and open concept floor plan. The high vaulted ceilings in the great room flood the space with natural light, creating a warm and inviting atmosphere.
The gourmet kitchen is a chef's delight, featuring brand new stainless steel appliances, granite countertops, white cabinetry, and a large dining area that overlooks the beautiful, lush backyard.
Retreat to the oversized master suite with a tray ceiling, walk-in closet, garden tub, and separate shower, offering a perfect sanctuary for relaxation. The home also offers spacious secondary bedrooms for family or guests.
The finished basement adds valuable living space and includes a 4th bedroom, full bath, media room, bonus room, and private access to the backyard. Step outside to enjoy the new extended back deck, perfect for outdoor entertaining and enjoying the serene surroundings.
Don't miss the opportunity to make this exquisite home yours. Schedule a showing today to experience all that this property has to offer!
Location
State GA
County Cobb
Lake Name None
Rooms
Bedroom Description In-Law Floorplan,Roommate Floor Plan,Split Bedroom Plan
Other Rooms None
Basement Finished
Dining Room Great Room
Interior
Interior Features Crown Molding, Double Vanity, Entrance Foyer
Heating Central
Cooling Ceiling Fan(s), Central Air
Flooring Carpet, Laminate
Fireplaces Number 1
Fireplaces Type Family Room
Window Features Aluminum Frames
Appliance Dishwasher
Laundry Laundry Chute, Laundry Room
Exterior
Exterior Feature Private Yard
Parking Features Garage
Garage Spaces 2.0
Fence Back Yard
Pool None
Community Features None
Utilities Available Cable Available, Electricity Available, Natural Gas Available, Phone Available, Sewer Available
Waterfront Description None
View Other
Roof Type Composition
Street Surface Asphalt
Accessibility None
Handicap Access None
Porch Deck
Private Pool false
Building
Lot Description Back Yard, Cul-De-Sac
Story Two
Foundation Concrete Perimeter
Sewer Public Sewer
Water Public
Architectural Style Mid-Century Modern
Level or Stories Two
Structure Type Cement Siding
New Construction No
Construction Status Resale
Schools
Elementary Schools Hollydale
Middle Schools Smitha
High Schools Osborne
Others
Senior Community no
Restrictions false
Tax ID 19061700620
Special Listing Condition None
Read Less Info
Want to know what your home might be worth? Contact us for a FREE valuation!

Our team is ready to help you sell your home for the highest possible price ASAP

Bought with Chattahoochee North, LLC







