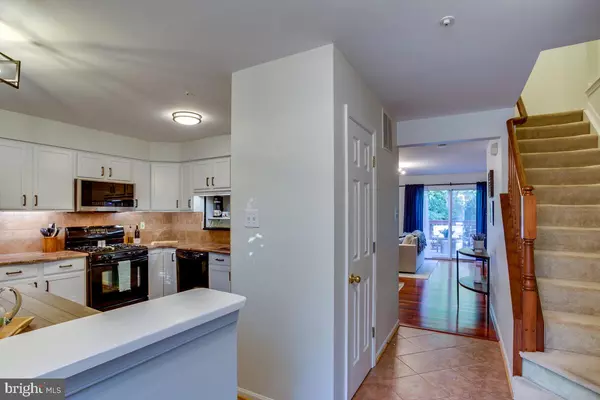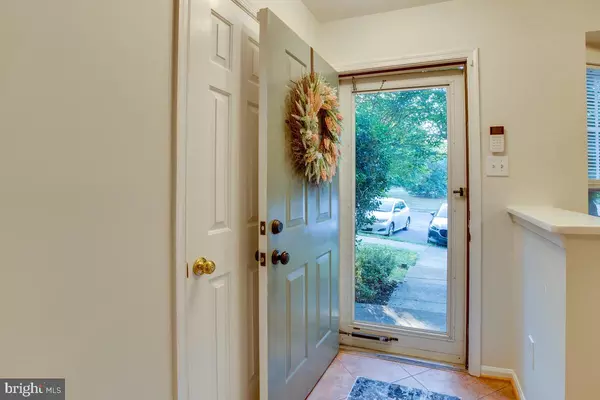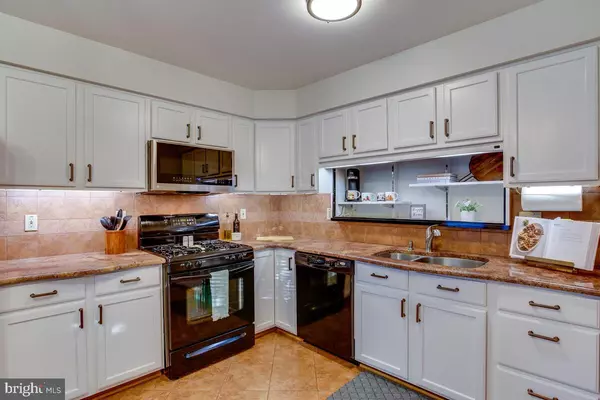$375,000
$348,500
7.6%For more information regarding the value of a property, please contact us for a free consultation.
3 Beds
3 Baths
1,632 SqFt
SOLD DATE : 08/14/2024
Key Details
Sold Price $375,000
Property Type Townhouse
Sub Type Interior Row/Townhouse
Listing Status Sold
Purchase Type For Sale
Square Footage 1,632 sqft
Price per Sqft $229
Subdivision Broadview/Greens At Smith
MLS Listing ID MDBC2101934
Sold Date 08/14/24
Style Colonial
Bedrooms 3
Full Baths 2
Half Baths 1
HOA Fees $75/qua
HOA Y/N Y
Abv Grd Liv Area 1,332
Originating Board BRIGHT
Year Built 1996
Annual Tax Amount $3,909
Tax Year 2025
Lot Size 1,742 Sqft
Acres 0.04
Property Description
Beautiful home! Move-in ready! 6-panel doors and double pane windows throughout. New lighting throughout all rooms, ('22.) Entryway includes ceramic tile flooring, a Powder Room with a vanity and Guest closet. Open Kitchen features 3-window walk-in bay offering lots of natural light, lots of newly painted cabinets (7/'24) with under cabinet lighting, a large corner cabinet and stack of drawers, ceramic tile backsplash, granite countertops, a new LG Smart microwave ('23), a new faucet with a sprayer (7/'24), Whirlpool side-by-side refrigerator with ice/water on the door, Frigidaire natural gas range with a Speed Clean option, Whirlpool dishwasher, Insinkerator garbage disposal and a dine-at island table with 2 stools and built-in shelving on the side. Gorgeous wood floors in the Living Room/ Dining Room. Slider from the Living Room leads to the deck. Large Primary Bedroom with a ceiling fan/light, double closets and a full Primary Bathroom featuring a shower/tub combination with ceramic tile surround and new decorator shelving ('22.) Bedrooms 2 and 3 also include ceiling fan/lights and there is a Hallway linen closet. Full Hallway bathroom also includes a tub/shower combination with ceramic tile surround and new decorator shelving ('22.) Finished basement features a large daylight Rec Room with a full size window and walkout slider, storage under the stairs and a good size Utility/Laundry/Storage Room. Additional updates: Trane natural gas HVAC (2015). A.O. Smith natural gas water heater (2012). Architectural shingle asphalt roof (2018). Paver patio (13'7" x 11'11") under the deck (15'9" x 15'5") and 2 sheds all overlooking a lush thick greenery of tall trees.
Location
State MD
County Baltimore
Zoning RESIDENTIAL
Direction West
Rooms
Other Rooms Living Room, Dining Room, Primary Bedroom, Bedroom 2, Bedroom 3, Kitchen, Recreation Room, Utility Room, Primary Bathroom, Full Bath, Half Bath
Basement Daylight, Full, Rear Entrance, Walkout Level, Sump Pump, Rough Bath Plumb
Interior
Interior Features Attic, Carpet, Ceiling Fan(s), Combination Dining/Living, Kitchen - Eat-In, Kitchen - Island, Primary Bath(s), Sprinkler System, Tub Shower, Upgraded Countertops, Walk-in Closet(s), Window Treatments
Hot Water Natural Gas
Heating Forced Air
Cooling Central A/C, Ceiling Fan(s)
Flooring Wood, Carpet, Ceramic Tile
Equipment Built-In Microwave, Dishwasher, Disposal, Dryer, Exhaust Fan, Icemaker, Oven/Range - Gas, Refrigerator, Washer, Water Heater
Fireplace N
Window Features Double Pane,Screens
Appliance Built-In Microwave, Dishwasher, Disposal, Dryer, Exhaust Fan, Icemaker, Oven/Range - Gas, Refrigerator, Washer, Water Heater
Heat Source Natural Gas
Laundry Basement
Exterior
Exterior Feature Deck(s)
Utilities Available Natural Gas Available, Cable TV Available, Under Ground
Water Access N
View Garden/Lawn, Trees/Woods
Roof Type Architectural Shingle,Asphalt
Street Surface Black Top
Accessibility None
Porch Deck(s)
Road Frontage City/County
Garage N
Building
Lot Description Backs to Trees, Landscaping, Rear Yard
Story 3
Foundation Concrete Perimeter
Sewer Public Sewer
Water Public
Architectural Style Colonial
Level or Stories 3
Additional Building Above Grade, Below Grade
Structure Type Dry Wall
New Construction N
Schools
Elementary Schools Wellwood International
Middle Schools Pikesville
High Schools Pikesville
School District Baltimore County Public Schools
Others
HOA Fee Include Common Area Maintenance,Management,Reserve Funds
Senior Community No
Tax ID 04032200013868
Ownership Fee Simple
SqFt Source Assessor
Acceptable Financing Cash, Conventional, FHA, VA
Listing Terms Cash, Conventional, FHA, VA
Financing Cash,Conventional,FHA,VA
Special Listing Condition Standard
Read Less Info
Want to know what your home might be worth? Contact us for a FREE valuation!

Our team is ready to help you sell your home for the highest possible price ASAP

Bought with Avraham D Grunhaus • Pickwick Realty
GET MORE INFORMATION








