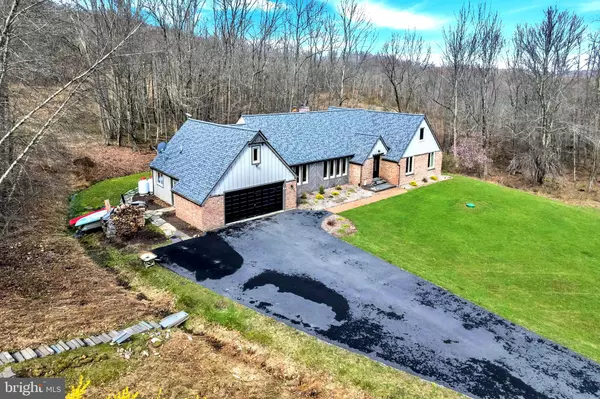$475,000
$475,000
For more information regarding the value of a property, please contact us for a free consultation.
4 Beds
3 Baths
2,319 SqFt
SOLD DATE : 08/14/2024
Key Details
Sold Price $475,000
Property Type Single Family Home
Sub Type Detached
Listing Status Sold
Purchase Type For Sale
Square Footage 2,319 sqft
Price per Sqft $204
Subdivision None Available
MLS Listing ID PAWN2000370
Sold Date 08/14/24
Style Traditional,Ranch/Rambler
Bedrooms 4
Full Baths 2
Half Baths 1
HOA Y/N N
Abv Grd Liv Area 2,319
Originating Board BRIGHT
Year Built 1974
Annual Tax Amount $7,707
Tax Year 2023
Lot Size 3.330 Acres
Acres 3.33
Property Description
Welcome to this stunning renovated home, nestled on a 3.33-acre lot, offering a delightful combination of modern living and serene nature in Lakewood, PA. With meticulous attention to detail, this property has been transformed into a pristine living space, ready to welcome the new owners.
This spacious 4 Bedroom, 2.5 Bathroom home provides ample space for you and your guests alike. The primary bedroom, adorned with new, plush carpeting, sliding glass doors that lead you to the deck and a remolded ensuite, offers a cozy retreat after a long day.
Every inch of this home has seen a makeover, from the ground up. Newly installed doors and windows envelop the space in natural light, enhancing the fresh, airy feel throughout.
The new kitchen features beautiful wood cabinetry, flooring, and appliances. The bathroom and powder room sparkle with contemporary fixtures and finishes.
The exterior upgrades are just as impressive. A new roof, driveway, and tasteful landscaping including a flagstone path, fire pit, and landscape lighting create an inviting outdoor ambiance for entertainment or relaxation.
The new HVAC system, water softener, and included new appliances ensure comfort and convenience from day one.
This home is a haven of sophistication and tranquility. Internal enhancements also include new floors, New doors, lighting, and trim throughout, crafting a harmonious blend of elegance and warmth.
Every detail has been considered to create a living experience that's as functional as it is beautiful. From the moment you arrive, the thoughtful enhancements from the hardscape around the house to the meticulous interior remodel, this home speaks volumes of care and quality.
Don't miss the opportunity to own this impeccable Lakewood gem. It's more than a house; it's the backdrop for your future memories and a lifetime of happiness. Reach out today for your private viewing.
Location
State PA
County Wayne
Area Preston Township (13920)
Zoning RESIDENTIAL
Rooms
Other Rooms Living Room, Dining Room, Primary Bedroom, Bedroom 2, Bedroom 3, Bedroom 4, Kitchen, Family Room, Laundry, Bathroom 2, Primary Bathroom, Half Bath
Basement Full, Interior Access, Outside Entrance, Rear Entrance, Walkout Stairs
Main Level Bedrooms 4
Interior
Interior Features Attic, Family Room Off Kitchen, Stove - Wood, Upgraded Countertops
Hot Water Electric
Heating Forced Air
Cooling Central A/C
Equipment Dishwasher, Oven/Range - Electric, Refrigerator, Washer, Dryer, Microwave
Appliance Dishwasher, Oven/Range - Electric, Refrigerator, Washer, Dryer, Microwave
Heat Source Propane - Leased
Laundry Main Floor
Exterior
Exterior Feature Deck(s)
Parking Features Garage - Front Entry, Inside Access
Garage Spaces 2.0
Utilities Available Propane
Water Access N
Roof Type Shingle
Accessibility None
Porch Deck(s)
Attached Garage 2
Total Parking Spaces 2
Garage Y
Building
Story 1
Foundation Concrete Perimeter
Sewer On Site Septic
Water Well
Architectural Style Traditional, Ranch/Rambler
Level or Stories 1
Additional Building Above Grade
New Construction N
Schools
School District Wayne Highlands
Others
Senior Community No
Tax ID 20-0-0172-0004.0001
Ownership Fee Simple
SqFt Source Estimated
Acceptable Financing Cash, Conventional
Listing Terms Cash, Conventional
Financing Cash,Conventional
Special Listing Condition Standard
Read Less Info
Want to know what your home might be worth? Contact us for a FREE valuation!

Our team is ready to help you sell your home for the highest possible price ASAP

Bought with NON MEMBER • Non Subscribing Office
GET MORE INFORMATION








