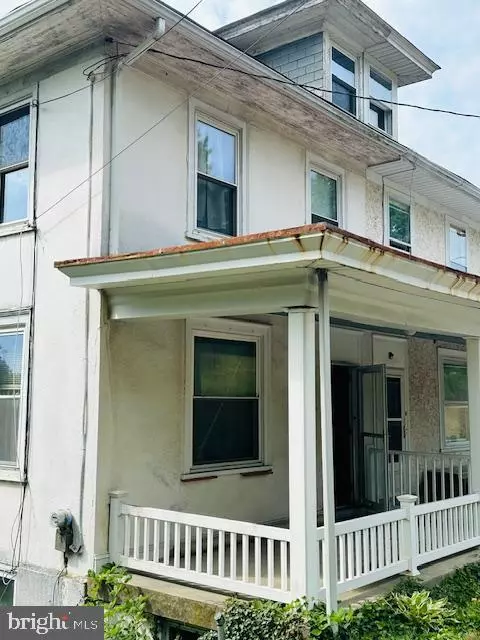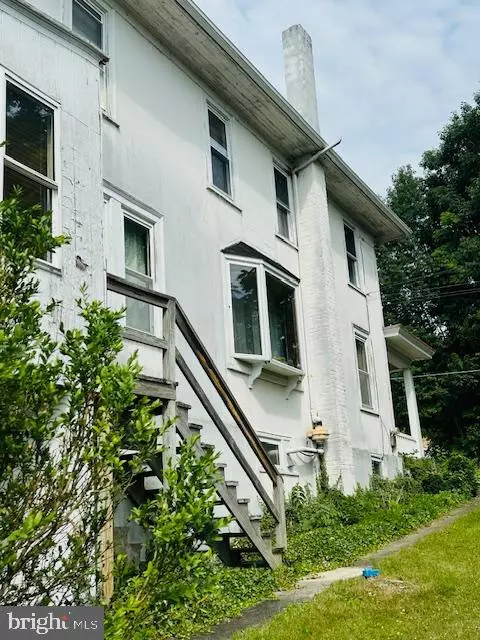$180,000
$174,900
2.9%For more information regarding the value of a property, please contact us for a free consultation.
3 Beds
1 Bath
1,292 SqFt
SOLD DATE : 08/19/2024
Key Details
Sold Price $180,000
Property Type Single Family Home
Sub Type Twin/Semi-Detached
Listing Status Sold
Purchase Type For Sale
Square Footage 1,292 sqft
Price per Sqft $139
Subdivision None Available
MLS Listing ID PABK2045128
Sold Date 08/19/24
Style Traditional
Bedrooms 3
Full Baths 1
HOA Y/N N
Abv Grd Liv Area 1,292
Originating Board BRIGHT
Year Built 1900
Annual Tax Amount $3,594
Tax Year 2022
Lot Size 9,583 Sqft
Acres 0.22
Property Description
Welcome to this charming three-bedroom, one-bathroom twin home nestled in Bechtelsville, Pennsylvania. With nearly 1,300 square feet of potential, this residence boasts a solid foundation and awaits your personal touch to transform it into your dream home. Situated on a generous lot, this property features a detached garage and a convenient deck off the kitchen, perfect for enjoying morning coffee or hosting gatherings. Inside, the main floor offers ample space for customization, including the opportunity to add an upstairs laundry or a second bathroom. Upstairs, a finished attic provides additional living space, just add heat. While the spacious unfinished basement offers plenty of room for storage or further expansion. The home's "good bones" provide a solid canvas for renovations and updates to suit your lifestyle. Located in a desirable neighborhood, this home combines the charm of a twin house with the potential for modern upgrades, making it an ideal opportunity for those seeking to personalize their living space in a tranquil community setting. Don't miss out on the chance to make this property your own—schedule a showing today and envision the possibilities!
Location
State PA
County Berks
Area Washington Twp (10289)
Zoning RESIDENTIAL
Rooms
Other Rooms Living Room, Bedroom 2, Bedroom 3, Kitchen, Bedroom 1, Mud Room, Storage Room, Full Bath
Basement Walkout Level
Interior
Hot Water 60+ Gallon Tank, Electric
Heating Forced Air
Cooling None
Flooring Carpet, Hardwood, Vinyl
Heat Source Oil
Exterior
Water Access N
Roof Type Metal,Shingle
Accessibility None
Garage N
Building
Lot Description Open, Rear Yard, SideYard(s)
Story 2
Foundation Concrete Perimeter
Sewer Public Sewer
Water Well
Architectural Style Traditional
Level or Stories 2
Additional Building Above Grade
New Construction N
Schools
School District Boyertown Area
Others
Senior Community No
Tax ID 89-5398-05-28-3854
Ownership Fee Simple
SqFt Source Assessor
Special Listing Condition Standard
Read Less Info
Want to know what your home might be worth? Contact us for a FREE valuation!

Our team is ready to help you sell your home for the highest possible price ASAP

Bought with Melanie Louise Hughes • Crescent Real Estate







