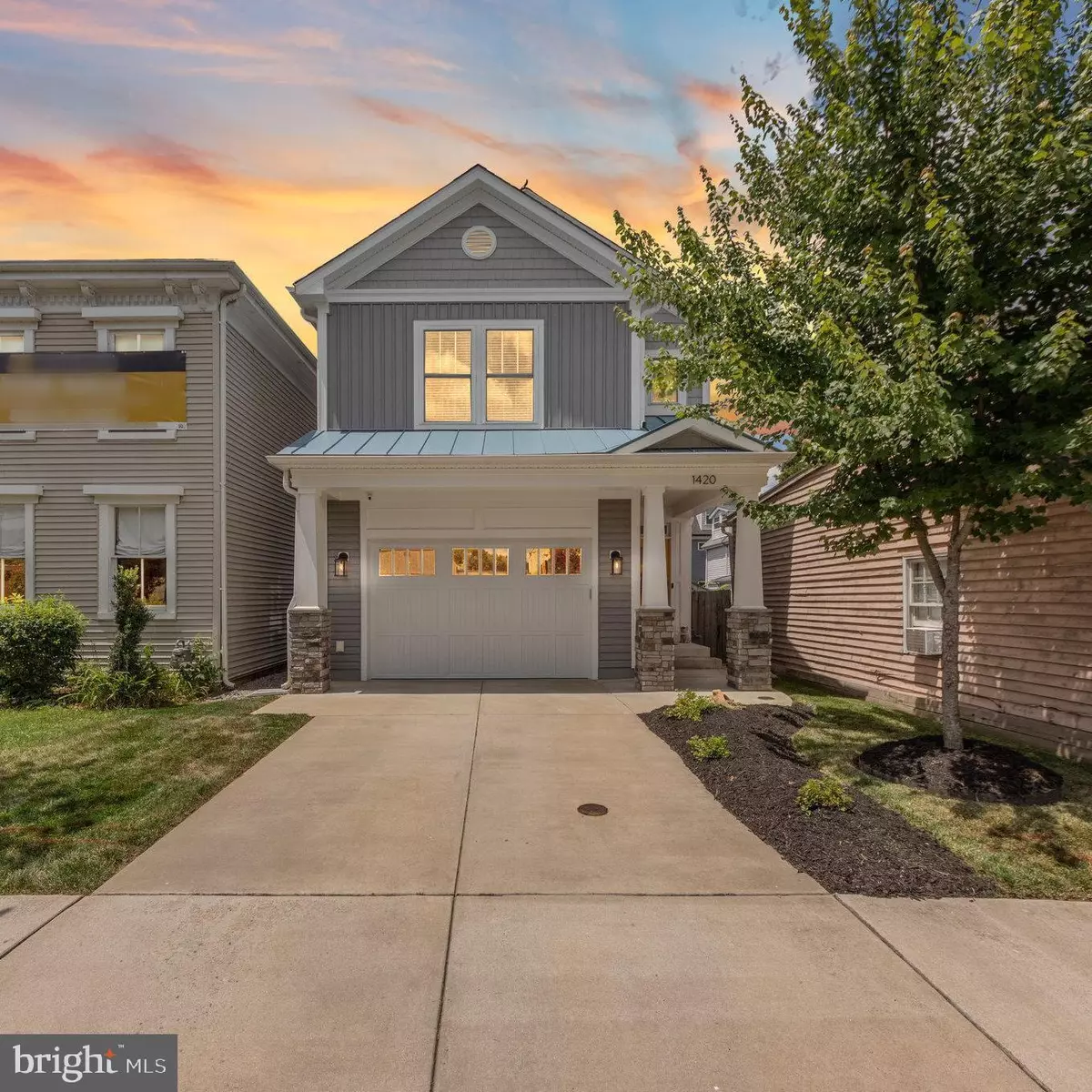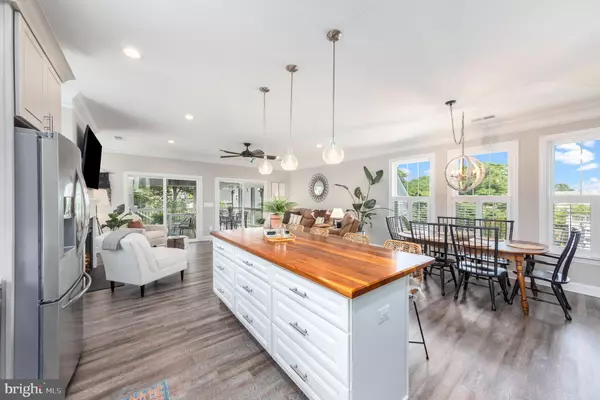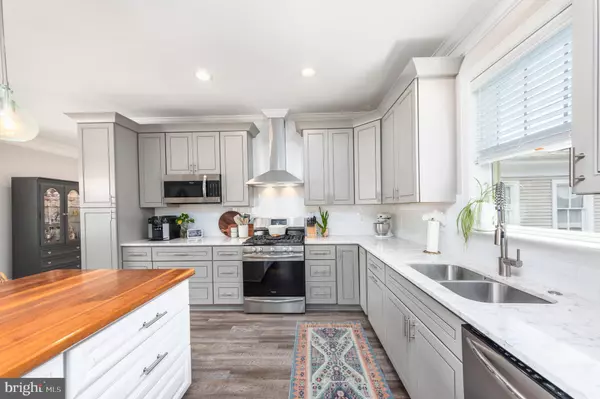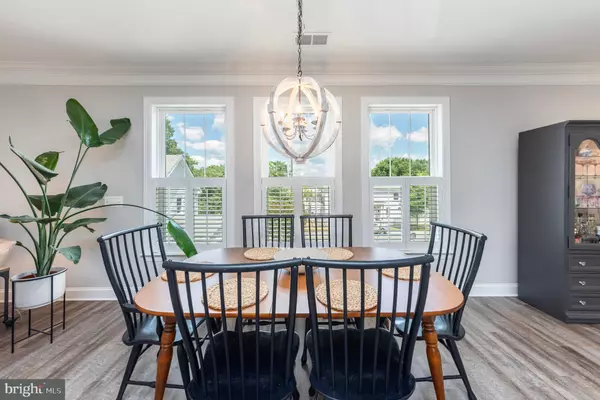$775,000
$800,000
3.1%For more information regarding the value of a property, please contact us for a free consultation.
3 Beds
4 Baths
2,500 SqFt
SOLD DATE : 08/20/2024
Key Details
Sold Price $775,000
Property Type Single Family Home
Sub Type Detached
Listing Status Sold
Purchase Type For Sale
Square Footage 2,500 sqft
Price per Sqft $310
Subdivision None Available
MLS Listing ID VAFB2006336
Sold Date 08/20/24
Style Colonial
Bedrooms 3
Full Baths 2
Half Baths 2
HOA Y/N N
Abv Grd Liv Area 2,500
Originating Board BRIGHT
Year Built 2017
Annual Tax Amount $4,493
Tax Year 2022
Lot Size 3,960 Sqft
Acres 0.09
Property Description
Welcome to 1420 Princess Anne Street, a masterpiece of luxury crafted by Mendleson Homes in 2017. This custom-built residence epitomizes elegance and sophistication, offering a lifestyle of unparalleled comfort and convenience in the heart of Downtown Fredericksburg. Immerse yourself in the vibrant city life with shops, restaurants, parks, breweries, and the VRE all within walking distance from this prestigious address.
The first-floor primary is a sanctuary of luxury, featuring custom barn doors, a spacious walk-in closet, tiled primary suite with dual vanity, water closet and a free standing soaking tub for ultimate relaxation.
Indulge in culinary delights in the gourmet kitchen, equipped with top-of-the-line Frigidaire Gallery appliances, a gas stove with a range, subway tile, and a magnificent 8-foot Special Walnut island that is both functional and aesthetically pleasing.
Entertain guests effortlessly in the outdoor oasis, a large screened porch with sliding doors that seamlessly blends indoor and outdoor living, complete with a stamped concrete patio and a half bath located off the patio to grab towels after the spa, and a fenced-in yard for privacy, . The property is meticulously maintained with an underground sprinkler system, dual-zoned HVAC, a tankless water heater, LVP flooring throughout, freshly painted walls and intricate crown molding adding a touch of sophistication to every corner.
This is more than just a home; it is a statement of refined living in Historic Downtown Fredericksburg. Contact us today to schedule a private viewing!
Location
State VA
County Fredericksburg City
Zoning CT
Rooms
Other Rooms Living Room, Primary Bedroom, Bedroom 2, Kitchen, Laundry, Bathroom 2, Bathroom 3, Primary Bathroom, Half Bath, Screened Porch
Main Level Bedrooms 1
Interior
Interior Features Attic, Breakfast Area, Ceiling Fan(s), Combination Kitchen/Living, Crown Moldings, Entry Level Bedroom, Floor Plan - Open, Recessed Lighting, Sprinkler System, Upgraded Countertops, Walk-in Closet(s), Wood Floors
Hot Water Natural Gas
Heating Central, Heat Pump - Gas BackUp
Cooling Ceiling Fan(s), Central A/C, Heat Pump(s), Zoned
Flooring Luxury Vinyl Plank
Fireplaces Number 1
Fireplaces Type Gas/Propane, Mantel(s)
Equipment Built-In Microwave, Dishwasher, Disposal, Dryer, Exhaust Fan, Extra Refrigerator/Freezer, Icemaker, Refrigerator, Six Burner Stove, Stainless Steel Appliances, Stove, Range Hood, Oven/Range - Gas, Washer - Front Loading, Water Heater - Tankless
Fireplace Y
Appliance Built-In Microwave, Dishwasher, Disposal, Dryer, Exhaust Fan, Extra Refrigerator/Freezer, Icemaker, Refrigerator, Six Burner Stove, Stainless Steel Appliances, Stove, Range Hood, Oven/Range - Gas, Washer - Front Loading, Water Heater - Tankless
Heat Source Electric, Natural Gas
Laundry Lower Floor
Exterior
Exterior Feature Deck(s), Enclosed, Patio(s), Porch(es), Screened
Parking Features Garage - Front Entry, Inside Access, Garage Door Opener
Garage Spaces 2.0
Fence Fully, Privacy, Picket
Water Access N
Roof Type Architectural Shingle,Metal
Accessibility None
Porch Deck(s), Enclosed, Patio(s), Porch(es), Screened
Attached Garage 1
Total Parking Spaces 2
Garage Y
Building
Lot Description Landscaping, Rear Yard
Story 2
Foundation Crawl Space
Sewer Public Sewer
Water Public
Architectural Style Colonial
Level or Stories 2
Additional Building Above Grade, Below Grade
New Construction N
Schools
Elementary Schools Hugh Mercer
Middle Schools Walker Grant
High Schools James Monroe
School District Fredericksburg City Public Schools
Others
Senior Community No
Tax ID 7789-06-2738
Ownership Fee Simple
SqFt Source Estimated
Security Features Exterior Cameras
Special Listing Condition Standard
Read Less Info
Want to know what your home might be worth? Contact us for a FREE valuation!

Our team is ready to help you sell your home for the highest possible price ASAP

Bought with Franklin McKinney • Long & Foster Real Estate, Inc.







