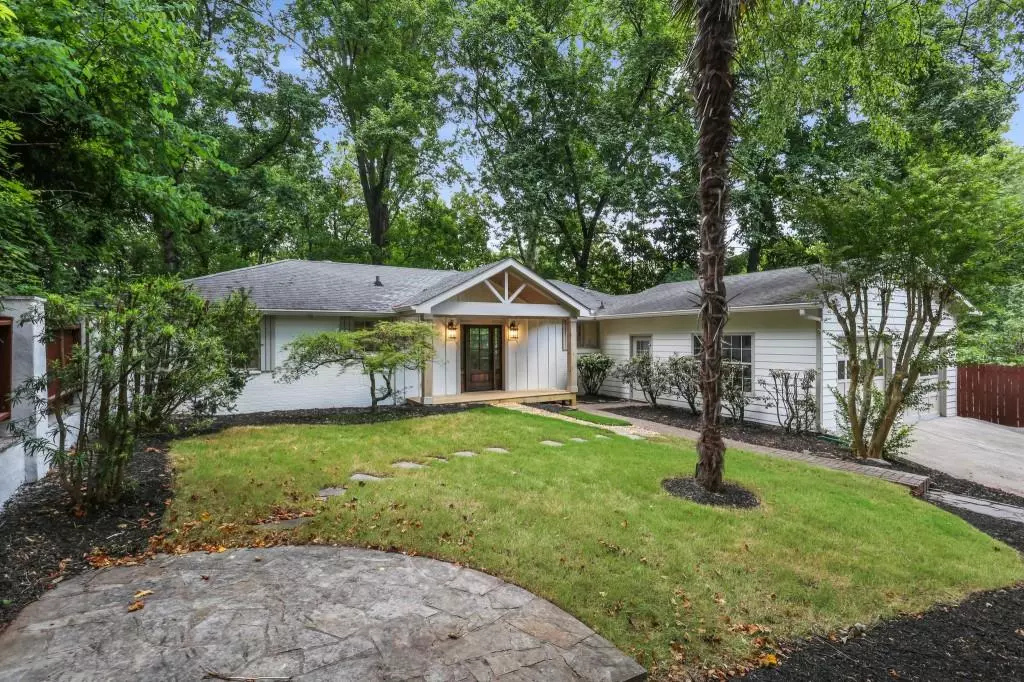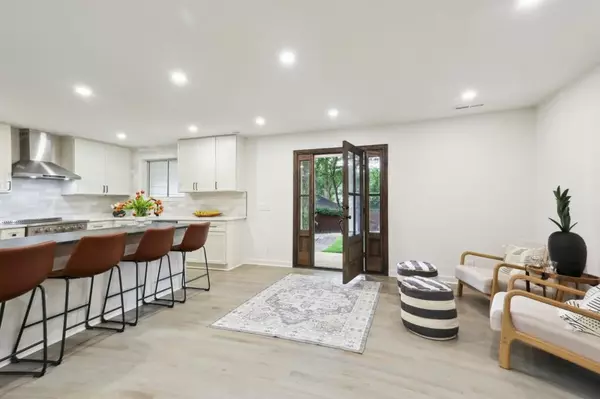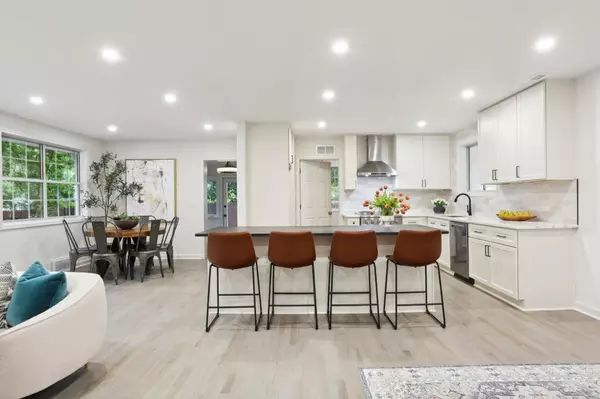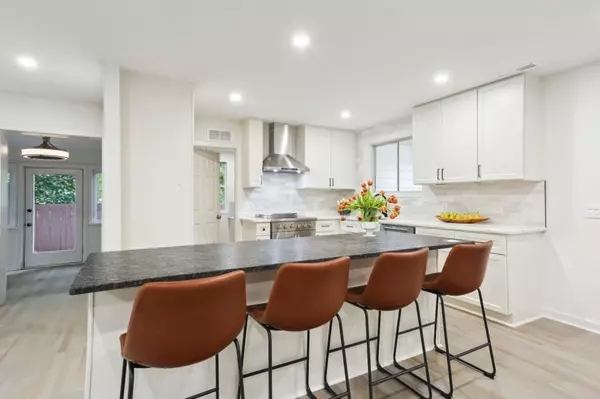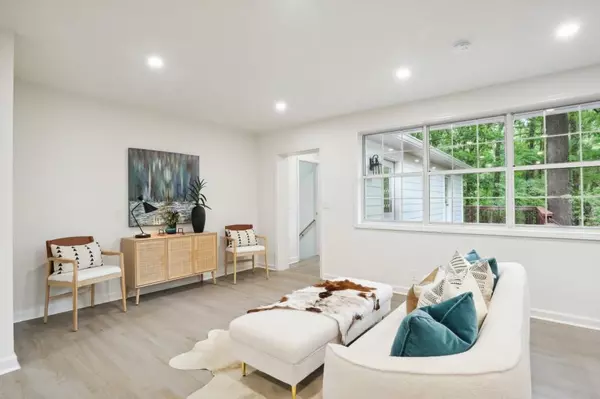$764,334
$799,000
4.3%For more information regarding the value of a property, please contact us for a free consultation.
3 Beds
3 Baths
2,617 SqFt
SOLD DATE : 08/22/2024
Key Details
Sold Price $764,334
Property Type Single Family Home
Sub Type Single Family Residence
Listing Status Sold
Purchase Type For Sale
Square Footage 2,617 sqft
Price per Sqft $292
Subdivision Whitlock Heights
MLS Listing ID 7412606
Sold Date 08/22/24
Style Ranch
Bedrooms 3
Full Baths 3
Construction Status Updated/Remodeled
HOA Y/N No
Originating Board First Multiple Listing Service
Year Built 1954
Annual Tax Amount $547
Tax Year 2023
Lot Size 0.640 Acres
Acres 0.64
Property Description
Welcome to this totally remodeled gem located in the prestigious Whitlock Heights neighborhood! This exquisite home boasts an open floor plan, creating a welcoming atmosphere perfect for both entertainment and relaxation. Designer features include new hardwood floors, Kitchen with quartz and granite countertops, island and new cabinetry. Adjacent to the large Great Room is a flex room that is perfect for an Office or Sun Room. All 3 bathrooms have been completely remodeled. The oversized Owner's Suite is a true retreat, featuring a vaulted ceiling and picturesque views of the half-acre+, private backyard. The Owner’s Bathroom offers an extremely spacious shower, separate modern tub and double vanities. Additional 2 bedrooms and Hall Bathroom on the main level. You will appreciate the large utility room with abundant cabinet space as well as the convenience of a 2 car garage. A spacious lower level daylight Family Room is complete with a fire place and a full bathroom. Step outside to the generous back deck and patio, ideal for enjoying morning coffee while taking in the serene views. Located in the vibrant heart of Marietta, this home offers close proximity to a variety of restaurants, shops, theaters and engaging community activities. Perfect home for a buyer who does not want a HOA!
Location
State GA
County Cobb
Lake Name None
Rooms
Bedroom Description Master on Main,Roommate Floor Plan
Other Rooms None
Basement Daylight, Exterior Entry, Finished, Finished Bath, Full
Main Level Bedrooms 3
Dining Room Great Room
Interior
Interior Features High Speed Internet
Heating Central, Natural Gas
Cooling Central Air
Flooring Hardwood
Fireplaces Number 1
Fireplaces Type Basement
Window Features None
Appliance Dishwasher, Electric Oven
Laundry Laundry Room, Main Level
Exterior
Exterior Feature Private Yard
Parking Features Attached, Garage, Garage Door Opener
Garage Spaces 2.0
Fence None
Pool None
Community Features Near Shopping, Park, Playground, Sidewalks, Street Lights
Utilities Available Cable Available, Electricity Available, Underground Utilities
Waterfront Description None
View Trees/Woods
Roof Type Composition
Street Surface Paved
Accessibility None
Handicap Access None
Porch Patio
Private Pool false
Building
Lot Description Back Yard, Private, Wooded
Story One
Foundation Brick/Mortar
Sewer Public Sewer
Water Public
Architectural Style Ranch
Level or Stories One
Structure Type Brick,Cement Siding
New Construction No
Construction Status Updated/Remodeled
Schools
Elementary Schools Hickory Hills
Middle Schools Marietta
High Schools Marietta
Others
Senior Community no
Restrictions false
Tax ID 16129300100
Ownership Fee Simple
Acceptable Financing Cash, Conventional
Listing Terms Cash, Conventional
Financing no
Special Listing Condition None
Read Less Info
Want to know what your home might be worth? Contact us for a FREE valuation!

Our team is ready to help you sell your home for the highest possible price ASAP

Bought with Johnny Walker Realty
GET MORE INFORMATION



