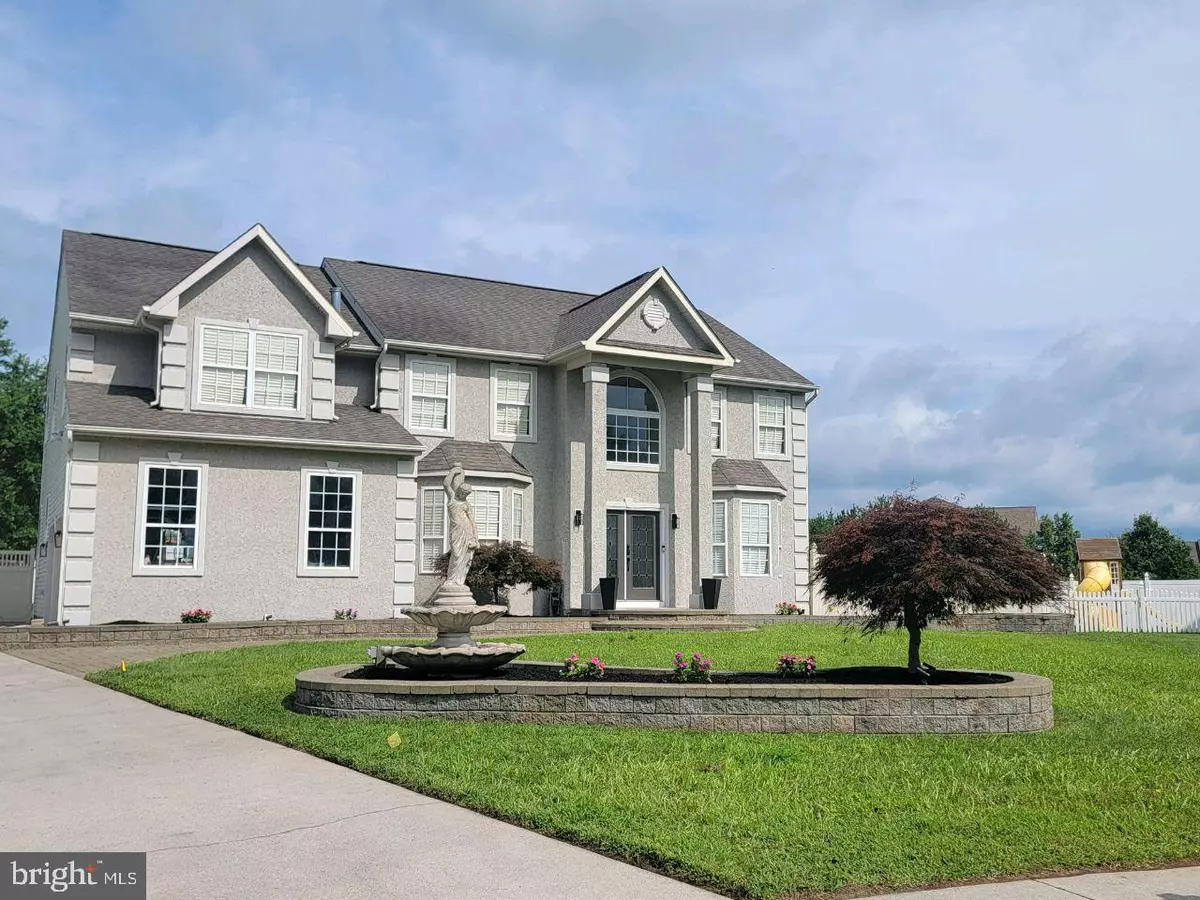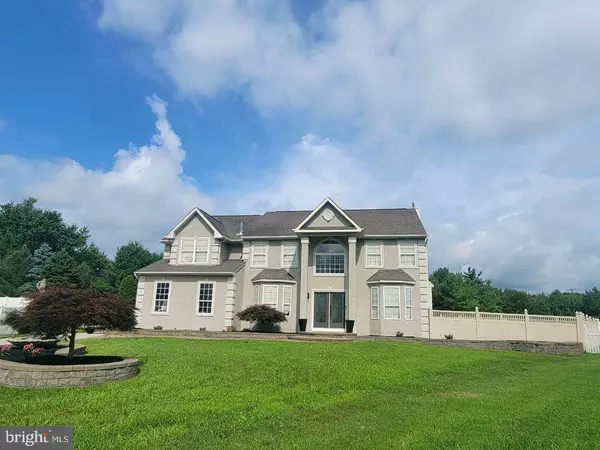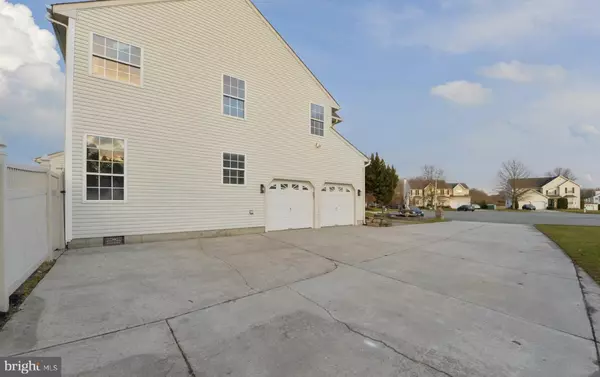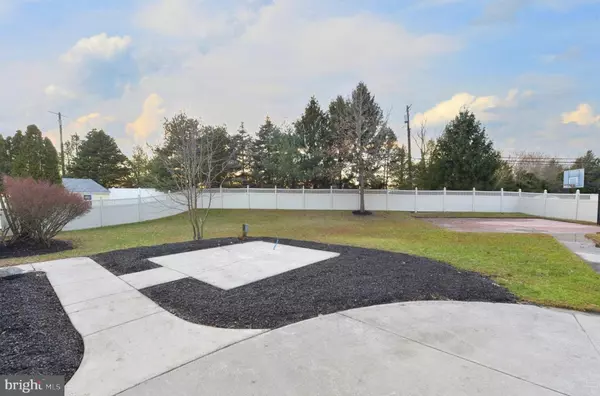$649,000
$649,000
For more information regarding the value of a property, please contact us for a free consultation.
4 Beds
3 Baths
3,222 SqFt
SOLD DATE : 08/23/2024
Key Details
Sold Price $649,000
Property Type Single Family Home
Sub Type Detached
Listing Status Sold
Purchase Type For Sale
Square Footage 3,222 sqft
Price per Sqft $201
Subdivision Arbours
MLS Listing ID NJGL2045362
Sold Date 08/23/24
Style Traditional
Bedrooms 4
Full Baths 2
Half Baths 1
HOA Y/N N
Abv Grd Liv Area 3,222
Originating Board BRIGHT
Year Built 2001
Annual Tax Amount $11,628
Tax Year 2022
Property Description
Nestled at the end of a serene cul-de-sac in the Arbours neighborhood, this stunning 3,300 sq ft home with a fully finished basement perfectly blends luxury and practicality with its 4 spacious bedrooms. It offers a tranquil retreat ideal for modern family living. Upon entering, you'll be greeted by a bright, open space accentuated by high ceilings and natural light. The home's layout is thoughtfully designed, featuring a cozy sitting room on the right for peaceful moments and a formal dining room on the left, perfect for entertaining guests.
The heart of this home is the impressive kitchen and living area, boasting new stainless steel appliances and a central island topped with elegant quartz countertops. This area is designed for culinary adventures and social gatherings, seamlessly blending functionality with sophistication. The primary suite is a luxurious haven, complete with a dressing room, a vast walk-in closet, and a newly renovated bathroom featuring a state-of-the-art jacuzzi tub. This private space is designed for ultimate relaxation and comfort.
Step outside to discover the family-friendly backyard, complete with a personal basketball court and a large 20x35 ft play area, perfect for a swing set. Enclosed by trees, the backyard offers a private and peaceful outdoor setting. This home is equipped with a brand-new HVAC system and hot water heater, ensuring optimal comfort and efficiency. The finished basement provides flexible space for a variety of uses, such as a home theater, gym, or additional family area.
Upstairs, the bedrooms exude comfort and elegance, particularly the opulent master suite. A large laundry room with modern appliances adds to the home's convenience. There's also a private dedicated office, freshly painted with new carpets, ready for you to move in and enjoy. Located at the end of a cul-de-sac, this Williamstown home is not just a residence but a lifestyle choice. It offers the perfect blend of privacy, luxury, and family-friendly living. This house is ready to become your dream home. Visit today and experience the unique charm and comfort this property has to offer.
Location
State NJ
County Gloucester
Area Monroe Twp (20811)
Zoning RESI
Rooms
Basement Fully Finished
Main Level Bedrooms 4
Interior
Hot Water Natural Gas
Heating Forced Air
Cooling Central A/C
Flooring Hardwood
Heat Source Natural Gas
Exterior
Parking Features Garage - Side Entry
Garage Spaces 2.0
Water Access N
Roof Type Architectural Shingle
Accessibility None
Attached Garage 2
Total Parking Spaces 2
Garage Y
Building
Story 3
Foundation Concrete Perimeter
Sewer Public Sewer
Water Public
Architectural Style Traditional
Level or Stories 3
Additional Building Above Grade
Structure Type 9'+ Ceilings
New Construction N
Schools
Elementary Schools Whitehall
Middle Schools Williamstown M.S.
High Schools Williamstown
School District Monroe Township Public Schools
Others
Senior Community No
Tax ID 11-001100301-00052
Ownership Fee Simple
SqFt Source Estimated
Acceptable Financing FHA, Conventional, Cash
Listing Terms FHA, Conventional, Cash
Financing FHA,Conventional,Cash
Special Listing Condition Standard
Read Less Info
Want to know what your home might be worth? Contact us for a FREE valuation!

Our team is ready to help you sell your home for the highest possible price ASAP

Bought with Jessica Lynn Weikle • Keller Williams Realty







