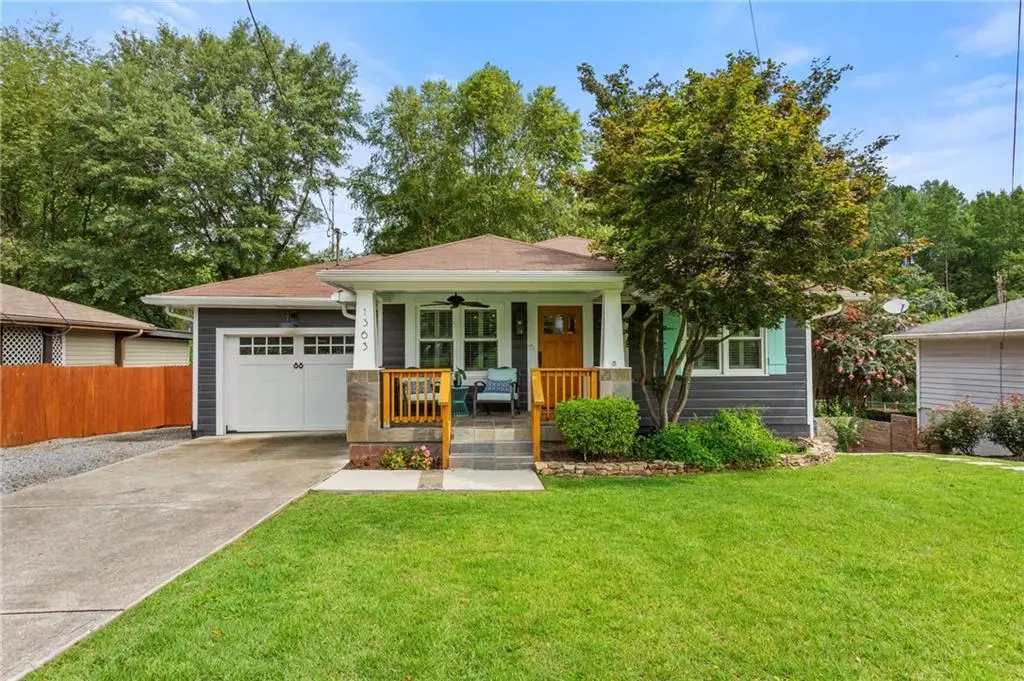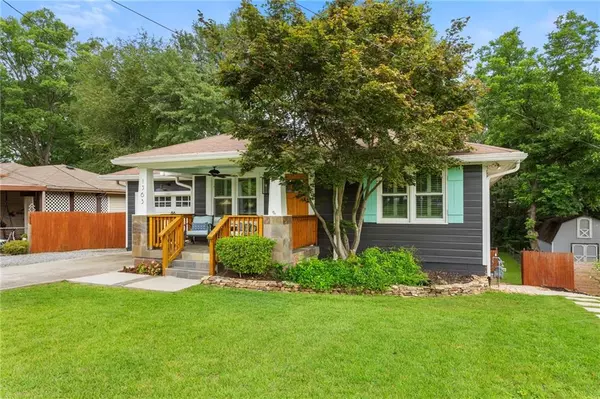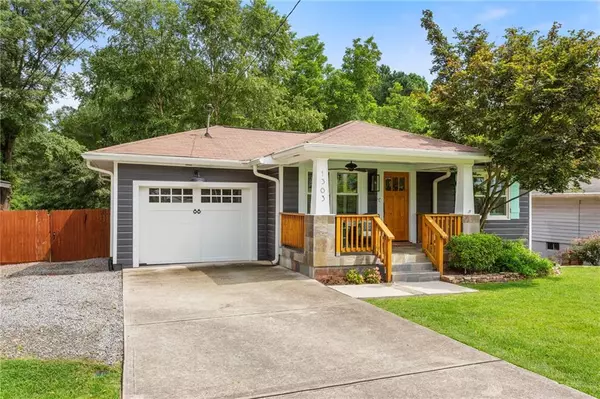$505,000
$500,000
1.0%For more information regarding the value of a property, please contact us for a free consultation.
4 Beds
3 Baths
2,182 SqFt
SOLD DATE : 08/28/2024
Key Details
Sold Price $505,000
Property Type Single Family Home
Sub Type Single Family Residence
Listing Status Sold
Purchase Type For Sale
Square Footage 2,182 sqft
Price per Sqft $231
Subdivision Taylor
MLS Listing ID 7430580
Sold Date 08/28/24
Style Bungalow,Craftsman,Traditional
Bedrooms 4
Full Baths 3
Construction Status Resale
HOA Y/N No
Originating Board First Multiple Listing Service
Year Built 1954
Annual Tax Amount $594
Tax Year 2023
Lot Size 7,348 Sqft
Acres 0.1687
Property Description
Welcome to 1363 Belmont Avenue! This renovated Craftsman-style bungalow offers two full levels of living space. This exquisite home boasts custom plantation shutters and new tilt-in windows throughout, freshly painted interior, and stylish new lighting fixtures. The main level features gleaming hardwood floors and sunlit bedrooms. The primary suite on main includes a gorgeous ensuite bathroom, with a double marble vanity and walk-in shower. The terrace level is an absolute marvel, transporting you to a midtown loft apartment with its incredible 14 ft ceilings and abundant natural light. It has its own private entrance, separate parking, and an extra-large living area perfect for entertaining or relaxing. This stunning space is what sets this home apart, offering the potential for a home office, income-generating rental, or in-law suite, which is a super rare find at this price point. The outdoor space encompasses a huge backyard with a terrace-level patio. The charming front porch is perfect for your morning coffee. The location of this home is fantastic too, just minutes to numerous local attractions and hot spots, such as The Battery and the Silver Comet Trail. Walking distance to Smyrna Market Village, Dog Drafts dog park, and more! All in all, this property is simply unmatched.
Location
State GA
County Cobb
Lake Name None
Rooms
Bedroom Description Master on Main,Oversized Master,Split Bedroom Plan
Other Rooms None
Basement Daylight, Exterior Entry, Finished, Finished Bath, Full, Walk-Out Access
Main Level Bedrooms 3
Dining Room Great Room, Open Concept
Interior
Interior Features Crown Molding, High Speed Internet, Recessed Lighting, Smart Home, Walk-In Closet(s)
Heating Central, Forced Air, Natural Gas, Zoned
Cooling Ceiling Fan(s), Central Air, Zoned
Flooring Carpet, Ceramic Tile, Hardwood
Fireplaces Type None
Window Features Double Pane Windows,Plantation Shutters,Window Treatments
Appliance Dishwasher, Disposal, Dryer, Electric Range, Gas Water Heater, Microwave, Refrigerator, Washer
Laundry Common Area, Laundry Closet, Lower Level, Main Level
Exterior
Exterior Feature Private Entrance, Rain Gutters
Parking Features Driveway, Garage, Garage Door Opener, Garage Faces Front, Kitchen Level, Level Driveway, Parking Pad
Garage Spaces 1.0
Fence Back Yard, Wood
Pool None
Community Features Curbs, Near Schools, Near Shopping, Near Trails/Greenway, Street Lights
Utilities Available Cable Available, Electricity Available, Natural Gas Available, Phone Available, Sewer Available, Water Available
Waterfront Description None
View Other
Roof Type Composition,Ridge Vents,Shingle
Street Surface Asphalt
Accessibility None
Handicap Access None
Porch Front Porch, Patio
Private Pool false
Building
Lot Description Back Yard, Cleared, Front Yard, Landscaped
Story One
Foundation Block
Sewer Public Sewer
Water Public
Architectural Style Bungalow, Craftsman, Traditional
Level or Stories One
Structure Type Block,Frame,Wood Siding
New Construction No
Construction Status Resale
Schools
Elementary Schools Smyrna
Middle Schools Campbell
High Schools Campbell
Others
Senior Community no
Restrictions false
Tax ID 17056200150
Acceptable Financing 1031 Exchange, Cash, Conventional, FHA, VA Loan
Listing Terms 1031 Exchange, Cash, Conventional, FHA, VA Loan
Special Listing Condition None
Read Less Info
Want to know what your home might be worth? Contact us for a FREE valuation!

Our team is ready to help you sell your home for the highest possible price ASAP

Bought with Dorsey Alston Realtors







