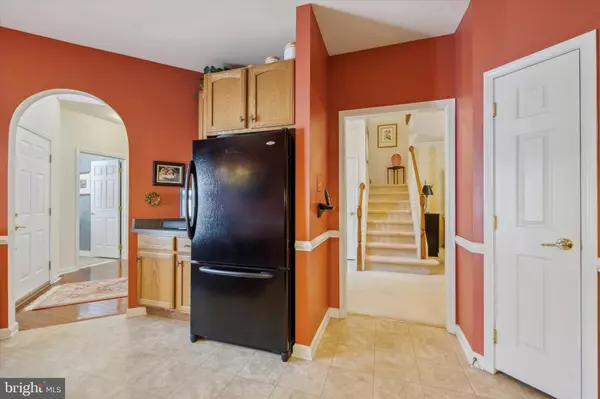$400,000
$397,500
0.6%For more information regarding the value of a property, please contact us for a free consultation.
2 Beds
3 Baths
1,903 SqFt
SOLD DATE : 08/29/2024
Key Details
Sold Price $400,000
Property Type Townhouse
Sub Type Interior Row/Townhouse
Listing Status Sold
Purchase Type For Sale
Square Footage 1,903 sqft
Price per Sqft $210
Subdivision Creekside Village
MLS Listing ID PADE2068560
Sold Date 08/29/24
Style Traditional
Bedrooms 2
Full Baths 2
Half Baths 1
HOA Fees $255/mo
HOA Y/N Y
Abv Grd Liv Area 1,903
Originating Board BRIGHT
Year Built 2005
Annual Tax Amount $7,942
Tax Year 2024
Lot Dimensions 0.00 x 0.00
Property Description
Welcome Home, sought after Active 55+ community of Creekside Village-A senior community paradise where you can relax by the pool or enjoy the many recreational activities provided! As you enter this meticulously cared for townhome into the hardwood floored 2-story foyer you will be wowed by the spacious gourmet eat-in kitchen to the right, equipped with Maytag appliances, refrigerator, gas range, dishwasher, garbage disposal, built in microwave and corner pantry. The first floor has elegant dining room perfect for entertaining guests with gorgeous crystal chandelier and stenciled appliqués, large open living room with Gas Fireplace (FP equipment included), Vaulted Ceilings and slider to Private Patio with views of beautiful mature landscaping/rock garden/flowers. Bird Watch & Enjoy your morning coffee or tea or grill, shaded by the trees. On this level, is the plush neutral carpeted Primary Bedroom w/ Upgraded tray ceiling and en suite large Primary Bathroom featuring double sinks/vanity, shower stall, and towel warming racks. Spacious Walk-In Closet with included Safe for your valuables and Dressers/Shelving to keep you organized. 1st Floor is rounded out with access to attached oversized garage (Extra Storage Space w/Shelving), Powder Room and good sized Laundry Room with Wash Basin and cabinets. 2nd level opens to a Sitting Area/Office Loft which overlooks the Living Room, 2nd Large Bedroom with Walk-in Closet and spacious Full Bathroom w/tub shower. All custom drapery window treatments and blinds are included! New Roof installed and already paid for! Community offers plenty of clubs, activities, parties (Sandals Jamaica BBQ-Coming Soon!) and group trips. Beautiful walking trails & clubhouse with outdoor in-ground pool to cool off in the hot summer months, tennis courts, bocce ball, recently re-done 9 hole putting green, fitness center, library, and much more! Close to tax free shopping in Delaware, many restaurants and public transportation, Philadelphia International Airport/New Castle International Airport. Come Check out this fantastic community and make this one yours! An abundance of natural light and high ceilings throughout this spacious Open Layout TH! You won't need to leave home when living in this fun-filled community with everything you want just steps away!
Location
State PA
County Delaware
Area Upper Chichester Twp (10409)
Zoning RESIDENTIAL
Rooms
Main Level Bedrooms 1
Interior
Interior Features Kitchen - Eat-In, Window Treatments, Dining Area, Ceiling Fan(s), Crown Moldings, Chair Railings, Entry Level Bedroom, Formal/Separate Dining Room, Pantry, Recessed Lighting, Bathroom - Tub Shower, Bathroom - Stall Shower, Kitchen - Gourmet, Carpet, Floor Plan - Open, Walk-in Closet(s), Wood Floors
Hot Water Natural Gas
Heating Forced Air
Cooling Central A/C
Flooring Carpet, Luxury Vinyl Tile, Hardwood
Fireplaces Number 1
Fireplaces Type Gas/Propane, Mantel(s), Equipment
Equipment Dryer - Gas, Dishwasher, Disposal, Oven/Range - Gas, Refrigerator, Washer, Built-In Microwave, Water Heater
Fireplace Y
Window Features Bay/Bow
Appliance Dryer - Gas, Dishwasher, Disposal, Oven/Range - Gas, Refrigerator, Washer, Built-In Microwave, Water Heater
Heat Source Natural Gas
Laundry Main Floor
Exterior
Exterior Feature Patio(s)
Parking Features Garage - Front Entry, Garage Door Opener, Inside Access, Additional Storage Area
Garage Spaces 3.0
Utilities Available Cable TV
Amenities Available Club House, Fitness Center, Putting Green, Tennis Courts, Billiard Room, Game Room, Jog/Walk Path, Library, Pool - Outdoor, Shuffleboard, Bar/Lounge, Common Grounds, Exercise Room, Party Room
Water Access N
View Garden/Lawn
Roof Type Asphalt,Shingle
Accessibility None
Porch Patio(s)
Attached Garage 1
Total Parking Spaces 3
Garage Y
Building
Story 2
Foundation Slab
Sewer Public Sewer
Water Public
Architectural Style Traditional
Level or Stories 2
Additional Building Above Grade, Below Grade
Structure Type 9'+ Ceilings,2 Story Ceilings,Vaulted Ceilings
New Construction N
Schools
School District Chichester
Others
HOA Fee Include Common Area Maintenance,Health Club,Lawn Maintenance,Pool(s),Snow Removal,Trash
Senior Community Yes
Age Restriction 55
Tax ID 09-00-01114-00
Ownership Fee Simple
SqFt Source Assessor
Acceptable Financing Cash, Conventional
Horse Property N
Listing Terms Cash, Conventional
Financing Cash,Conventional
Special Listing Condition Standard
Read Less Info
Want to know what your home might be worth? Contact us for a FREE valuation!

Our team is ready to help you sell your home for the highest possible price ASAP

Bought with Patrice M. Joyner-Epps • BHHS Fox & Roach-Christiana







