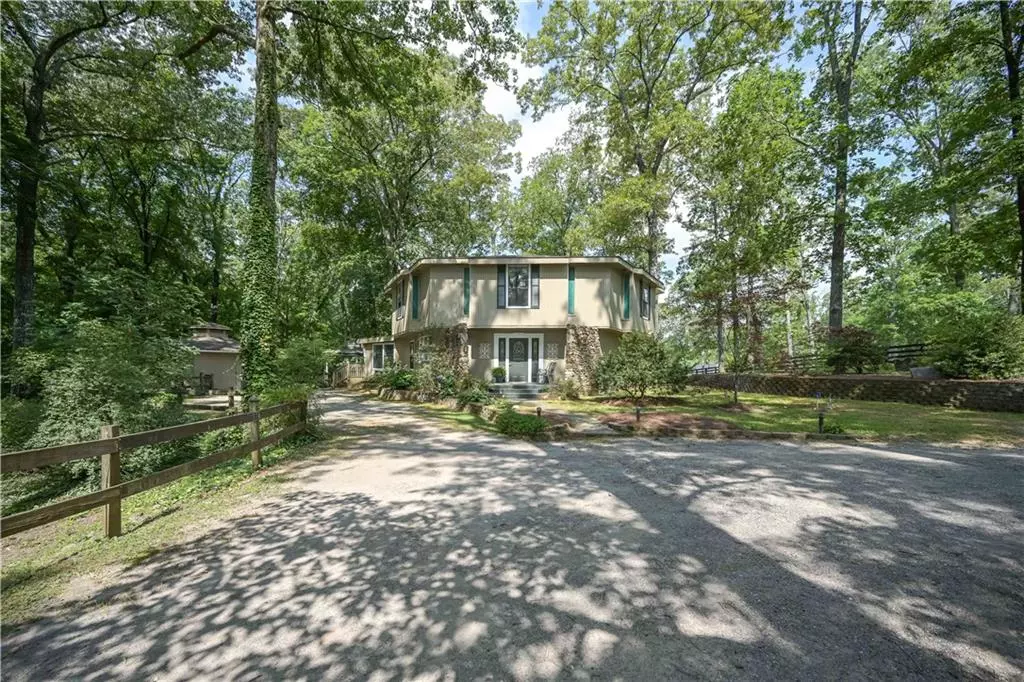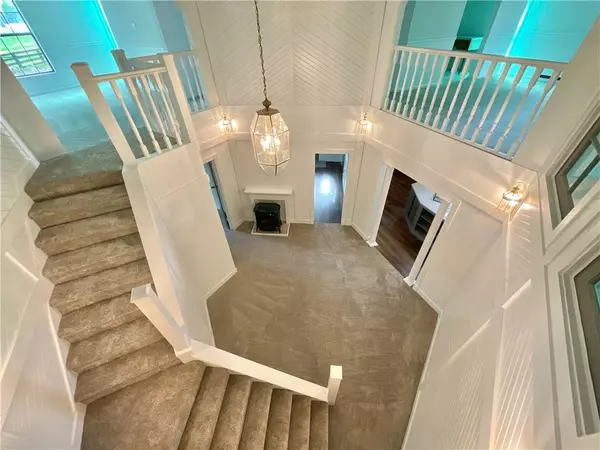$415,000
$439,900
5.7%For more information regarding the value of a property, please contact us for a free consultation.
4 Beds
2.5 Baths
3,818 SqFt
SOLD DATE : 08/28/2024
Key Details
Sold Price $415,000
Property Type Single Family Home
Sub Type Single Family Residence
Listing Status Sold
Purchase Type For Sale
Square Footage 3,818 sqft
Price per Sqft $108
MLS Listing ID 7371892
Sold Date 08/28/24
Style Contemporary,Traditional
Bedrooms 4
Full Baths 2
Half Baths 1
Construction Status Resale
HOA Y/N No
Originating Board First Multiple Listing Service
Year Built 1969
Annual Tax Amount $2,289
Tax Year 2022
Lot Size 1.750 Acres
Acres 1.75
Property Description
This Home is a MUST SEE!! DISTINCTIVE, DIFFERENT and DESIGNED with Pride! This custom built home offers 4 bedrooms and 2.5 baths and is a rare gem. Enter the home through the oversized foyer, into the family room with hexagon design in the ceiling. The eat-in kitchen features a huge kitchen with large island, granite counter tops, beautiful gray cabinets and stainless appliances. There is a separate dining room and also a large sunroom on the main level. The primary suite is on the main level with his/her closets lined with beautiful cedar wood. The laundry room is also located on the main level. Up the spiral staircase there is also a large bedroom that could be a primary suite that opens to a large office with lots of sunlight. There are 2 additional bedrooms upstairs with a second family room. The property boasts of tranquility! You will enjoy walking your property with tons of flowers and flowering trees and all the sights and sounds of nature. The home is located on 1.75 acres of true beauty. Lots of room to entertain family and friends. The home has new flooring and new paint throughout and newer roof. Just minutes to school, restaurants and 10 minutes to Ashley Park.
Location
State GA
County Coweta
Lake Name None
Rooms
Bedroom Description Master on Main
Other Rooms Gazebo, Outbuilding
Basement None
Main Level Bedrooms 1
Dining Room Separate Dining Room
Interior
Interior Features Entrance Foyer, High Ceilings 9 ft Main, His and Hers Closets, Walk-In Closet(s)
Heating Heat Pump
Cooling Heat Pump
Flooring Carpet, Vinyl
Fireplaces Type None
Window Features None
Appliance Dishwasher, Electric Range, Electric Water Heater, Range Hood, Refrigerator
Laundry Laundry Room, Main Level
Exterior
Exterior Feature None
Parking Features Detached, Garage, Kitchen Level, Level Driveway
Garage Spaces 1.0
Fence None
Pool None
Community Features None
Utilities Available Cable Available, Electricity Available, Phone Available
Waterfront Description None
View Rural
Roof Type Shingle
Street Surface Paved
Accessibility None
Handicap Access None
Porch Deck
Total Parking Spaces 2
Private Pool false
Building
Lot Description Back Yard, Front Yard, Level
Story Two
Foundation See Remarks
Sewer Septic Tank
Water Public
Architectural Style Contemporary, Traditional
Level or Stories Two
Structure Type Other
New Construction No
Construction Status Resale
Schools
Elementary Schools Western
Middle Schools Smokey Road
High Schools Newnan
Others
Senior Community no
Restrictions false
Tax ID 036 4035 006A
Special Listing Condition None
Read Less Info
Want to know what your home might be worth? Contact us for a FREE valuation!

Our team is ready to help you sell your home for the highest possible price ASAP

Bought with BHGRE Metro Brokers







