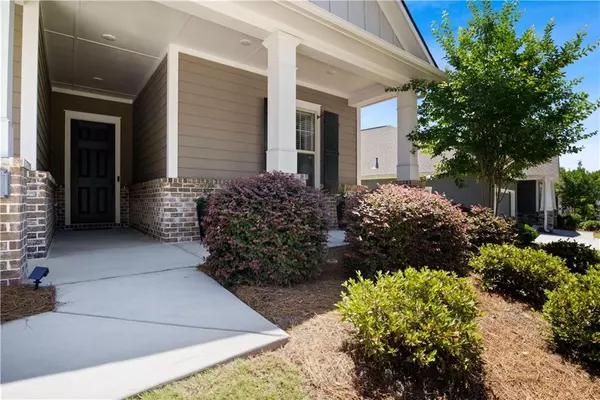$560,000
$565,000
0.9%For more information regarding the value of a property, please contact us for a free consultation.
3 Beds
2 Baths
2,268 SqFt
SOLD DATE : 08/29/2024
Key Details
Sold Price $560,000
Property Type Single Family Home
Sub Type Single Family Residence
Listing Status Sold
Purchase Type For Sale
Square Footage 2,268 sqft
Price per Sqft $246
Subdivision Marietta Township
MLS Listing ID 7390494
Sold Date 08/29/24
Style Traditional
Bedrooms 3
Full Baths 2
Construction Status Resale
HOA Fees $245
HOA Y/N Yes
Originating Board First Multiple Listing Service
Year Built 2019
Annual Tax Amount $1,716
Tax Year 2023
Lot Size 10,672 Sqft
Acres 0.245
Property Description
This stunning, stepless, move-in ready home in the gated community of Marietta Township offers luxury and comfort. Step inside to discover a spacious open floor plan with 10 foot ceilings, gorgeous 5 inch wood floors, and natural light that floods the interior, creating a warm and inviting atmosphere. With tasteful finishes and upgrades throughout, this home exudes elegance and charm. The well-appointed gourmet kitchen is the perfect space for entertaining and creating memorable meals. It features white cabinets, stone countertops, decorative tile backsplash, stainless appliances, including a five burner gas cooktop, quiet style Bosch dishwasher, spacious island, and pantry. A large open living area provides ample space for living and dining. Large 9 foot, 3 panel sliding glass doors with custom automatic blinds. A bonus room makes a great office, sitting room, formal dining room or media room. Off the living area is a large covered patio with upgraded Titan flooring and two ceiling fans, ideal for entertaining! Relax and unwind in the serene owner's suite featuring tray ceilings and ceiling fan, complete with luxurious bath offering dual sinks with granite countertops, huge zero entry shower and a generously sized walk-in closet with customed designed California Closet storage. The split floorplan has two additional bedrooms and a bath near the entry of the home, perfect for a guest or an additional den area. Two car garage with upgraded epoxy floor finish with entrance into an ample sized laundry/storage area featuring custom cabinetry from California Closets. Lots of additional storage in the attic space that is easily accessed via the permanent stairs from the garage. The home sits on a premium lot with a side yard and an irrigation system. HOA maintains all grounds including front and backyard for low maintenance. Additionally, HOA amenities include use of the Clubhouse, Community Garden, Garden Club, and Bocce Ball Courts. The active 55 plus community offers game nights, community activities, and group events. Located right across the street from Tumlin Park with its walking path, tennis/pickleball courts, playground, and pavilion. Only 2 miles from the historic Marietta Square.
Location
State GA
County Cobb
Lake Name None
Rooms
Bedroom Description Master on Main,Roommate Floor Plan,Split Bedroom Plan
Other Rooms None
Basement None
Main Level Bedrooms 3
Dining Room Open Concept, Separate Dining Room
Interior
Interior Features Double Vanity, Entrance Foyer, High Ceilings 10 ft Main, High Speed Internet, Permanent Attic Stairs, Tray Ceiling(s), Walk-In Closet(s)
Heating Central
Cooling Central Air
Flooring Carpet, Ceramic Tile, Hardwood
Fireplaces Type None
Window Features Double Pane Windows,Insulated Windows
Appliance Dishwasher, Disposal, Dryer, Gas Cooktop, Microwave, Range Hood, Refrigerator, Washer
Laundry Laundry Room
Exterior
Exterior Feature Rain Gutters
Parking Features Garage, Garage Door Opener, Garage Faces Front, Kitchen Level, Storage
Garage Spaces 2.0
Fence None
Pool None
Community Features Clubhouse, Gated, Homeowners Assoc, Meeting Room, Near Shopping, Near Trails/Greenway, Sidewalks, Street Lights
Utilities Available Cable Available, Electricity Available, Natural Gas Available, Phone Available, Underground Utilities, Water Available
Waterfront Description None
View Other
Roof Type Composition
Street Surface Asphalt
Accessibility Accessible Entrance, Accessible Full Bath, Accessible Hallway(s), Accessible Kitchen
Handicap Access Accessible Entrance, Accessible Full Bath, Accessible Hallway(s), Accessible Kitchen
Porch Covered, Front Porch, Patio
Private Pool false
Building
Lot Description Corner Lot, Level
Story One
Foundation Slab
Sewer Public Sewer
Water Public
Architectural Style Traditional
Level or Stories One
Structure Type Brick,HardiPlank Type
New Construction No
Construction Status Resale
Schools
Elementary Schools Hickory Hills
Middle Schools Marietta
High Schools Marietta
Others
HOA Fee Include Maintenance Grounds
Senior Community yes
Restrictions true
Tax ID 17014100390
Ownership Other
Financing no
Special Listing Condition None
Read Less Info
Want to know what your home might be worth? Contact us for a FREE valuation!

Our team is ready to help you sell your home for the highest possible price ASAP

Bought with First Option Realty, LLC.







