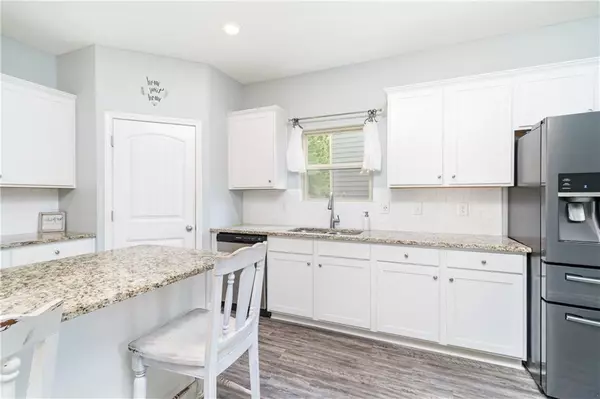$375,000
$375,000
For more information regarding the value of a property, please contact us for a free consultation.
5 Beds
2.5 Baths
2,578 SqFt
SOLD DATE : 08/30/2024
Key Details
Sold Price $375,000
Property Type Single Family Home
Sub Type Single Family Residence
Listing Status Sold
Purchase Type For Sale
Square Footage 2,578 sqft
Price per Sqft $145
Subdivision Ansleigh Farms
MLS Listing ID 7392100
Sold Date 08/30/24
Style Craftsman
Bedrooms 5
Full Baths 2
Half Baths 1
Construction Status Resale
HOA Y/N No
Originating Board First Multiple Listing Service
Year Built 2018
Annual Tax Amount $4,114
Tax Year 2023
Lot Size 8,712 Sqft
Acres 0.2
Property Description
$3000 First Time Homebuyer Grant available! **Charming 5-Bedroom Home Perfect for Making Memories** Welcome to your dream home! This inviting 5-bedroom, 2.5-bathroom home, built in 2018, is designed for comfort, style, and making lasting memories. As you step inside, the two-story foyer bathes the space in natural daylight, highlighting the fresh new interior paint and setting a warm, welcoming tone.The main floor features beautiful luxury vinyl plank flooring, perfect for family life and hosting friends. The heart of the home is the kitchen, where the stunning 8-foot island with white cabinets invites family and friends to gather. The open-concept design flows effortlessly into the cozy living room, complete with a fireplace ideal for cozy winter nights. Step outside to your private, flat backyard, an entertainer's space with a double patio perfect for grilling and a fun fire pit for marshmallow roasts and storytelling under the stars. This outdoor space is destined to be the backdrop of many cherished moments. Upstairs, you'll find new carpet in each bedroom, adding a touch of luxury and comfort. The convenient upstairs laundry room makes daily chores a breeze. This home is not just a place to live, but a place to love, laugh, and grow. Imagine celebrating birthdays, holidays, and everyday moments in this beautiful space. This home is ready to be filled with your memories. Don't miss out on making this dream home your reality.
Location
State GA
County Paulding
Lake Name None
Rooms
Bedroom Description Oversized Master
Other Rooms None
Basement None
Dining Room Open Concept, Separate Dining Room
Interior
Interior Features Double Vanity, Entrance Foyer 2 Story, High Ceilings 9 ft Main, High Ceilings 9 ft Upper, High Speed Internet, Tray Ceiling(s), Walk-In Closet(s)
Heating Central, Electric, Forced Air
Cooling Ceiling Fan(s), Central Air
Flooring Carpet, Laminate
Fireplaces Number 1
Fireplaces Type Factory Built, Living Room
Window Features Double Pane Windows
Appliance Dishwasher, Electric Range, Electric Water Heater, Microwave, Refrigerator, Trash Compactor
Laundry Laundry Room, Upper Level
Exterior
Exterior Feature Private Yard, Rain Gutters
Parking Features Garage, Garage Faces Front, Kitchen Level, Level Driveway
Garage Spaces 2.0
Fence None
Pool None
Community Features None
Utilities Available Cable Available, Electricity Available, Phone Available
Waterfront Description None
View Trees/Woods
Roof Type Composition,Shingle
Street Surface Asphalt
Accessibility None
Handicap Access None
Porch Patio
Private Pool false
Building
Lot Description Back Yard, Level, Private
Story Two
Foundation Slab
Sewer Public Sewer
Water Public
Architectural Style Craftsman
Level or Stories Two
Structure Type HardiPlank Type
New Construction No
Construction Status Resale
Schools
Elementary Schools Northside - Paulding
Middle Schools Lena Mae Moses
High Schools East Paulding
Others
Senior Community no
Restrictions false
Tax ID 079953
Ownership Fee Simple
Acceptable Financing Cash, Conventional, FHA, VA Loan
Listing Terms Cash, Conventional, FHA, VA Loan
Financing no
Special Listing Condition None
Read Less Info
Want to know what your home might be worth? Contact us for a FREE valuation!

Our team is ready to help you sell your home for the highest possible price ASAP

Bought with EXP Realty, LLC.
GET MORE INFORMATION








