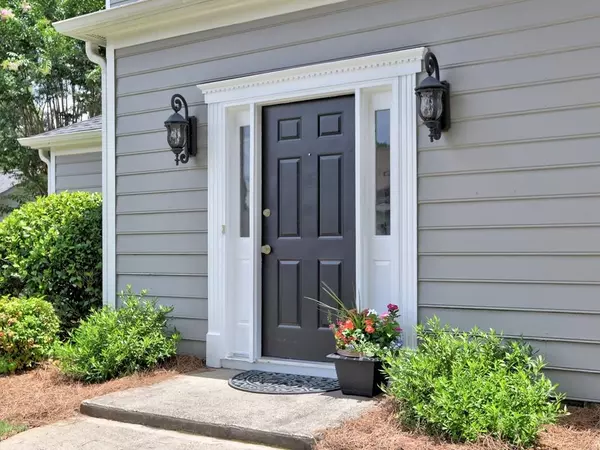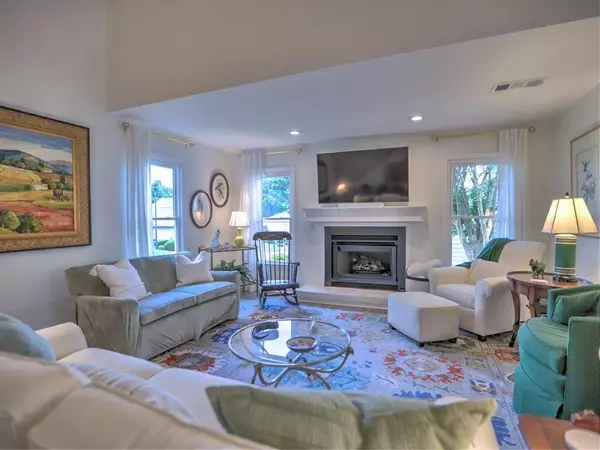$615,000
$625,000
1.6%For more information regarding the value of a property, please contact us for a free consultation.
3 Beds
2.5 Baths
2,150 SqFt
SOLD DATE : 08/26/2024
Key Details
Sold Price $615,000
Property Type Single Family Home
Sub Type Single Family Residence
Listing Status Sold
Purchase Type For Sale
Square Footage 2,150 sqft
Price per Sqft $286
Subdivision Heartwood
MLS Listing ID 7422943
Sold Date 08/26/24
Style Cluster Home
Bedrooms 3
Full Baths 2
Half Baths 1
Construction Status Updated/Remodeled
HOA Fees $224
HOA Y/N Yes
Originating Board First Multiple Listing Service
Year Built 1986
Annual Tax Amount $1,568
Tax Year 2023
Lot Size 8,189 Sqft
Acres 0.188
Property Description
Welcome to Heartwood, an easy living community in convenient East Cobb & Pope High School district. This charming home offers an open floorplan with the primary bedroom on main with ensuite spa bath & walk-in closet. Adjoining the primary suite is a spacious patio which also provides access to the Kitchen. An oversize vaulted Great room features a fireplace with gas logs, custom built-in cabinetry & 3 new windows overlooking the patio & private backyard. The gourmet Kitchen has new white cabinetry, double ovens, gas cooktop, quartz countertops & built-in coffee bar, installed in 2022. There is a powder room with new cabinetry & laundry closet found on the main level. The upper level has a new 3rd bedroom with walk-in closet created by enclosing the open loft. A spacious secondary bedroom & renovated bath are also located on the upper level. This wonderful home has been meticulously maintained & is move-in ready. Highlights include popcorn ceiling removal, fresh interior paint, luxury plank flooring throughout, new roof, sliding glass doors replaced, new lighting including can lighting, new custom cabinetry, backyard tree removal, repair & retreat termite bond & much more. Heartwood offers a active HOA and a community pool where neighbors gather weekly under the gazebo.
Location
State GA
County Cobb
Lake Name None
Rooms
Bedroom Description Master on Main
Other Rooms None
Basement None
Main Level Bedrooms 1
Dining Room Open Concept
Interior
Interior Features Bookcases, Disappearing Attic Stairs, Entrance Foyer, High Ceilings 10 ft Lower, High Speed Internet, Walk-In Closet(s)
Heating Natural Gas
Cooling Central Air
Flooring Ceramic Tile, Hardwood, Laminate
Fireplaces Number 1
Fireplaces Type Gas Log, Gas Starter, Great Room
Window Features Double Pane Windows,Insulated Windows
Appliance Dishwasher, Disposal, Double Oven, Gas Cooktop, Gas Oven, Gas Water Heater, Microwave, Self Cleaning Oven
Laundry In Hall, Main Level
Exterior
Exterior Feature Courtyard, Private Yard
Parking Features Garage, Garage Faces Front, Kitchen Level, Level Driveway
Garage Spaces 2.0
Fence None
Pool None
Community Features Homeowners Assoc, Near Schools, Near Shopping, Pool, Street Lights
Utilities Available Cable Available, Electricity Available, Natural Gas Available, Sewer Available, Underground Utilities, Water Available
Waterfront Description None
View Trees/Woods
Roof Type Composition,Shingle
Street Surface Asphalt
Accessibility Accessible Entrance
Handicap Access Accessible Entrance
Porch Front Porch, Patio
Private Pool false
Building
Lot Description Back Yard, Front Yard, Landscaped, Level, Private, Wooded
Story One and One Half
Foundation Slab
Sewer Public Sewer
Water Public
Architectural Style Cluster Home
Level or Stories One and One Half
Structure Type Cement Siding
New Construction No
Construction Status Updated/Remodeled
Schools
Elementary Schools Shallowford Falls
Middle Schools Hightower Trail
High Schools Pope
Others
HOA Fee Include Maintenance Grounds,Sewer,Water
Senior Community no
Restrictions true
Tax ID 16054300460
Ownership Fee Simple
Financing no
Special Listing Condition None
Read Less Info
Want to know what your home might be worth? Contact us for a FREE valuation!

Our team is ready to help you sell your home for the highest possible price ASAP

Bought with Coldwell Banker Realty
GET MORE INFORMATION








