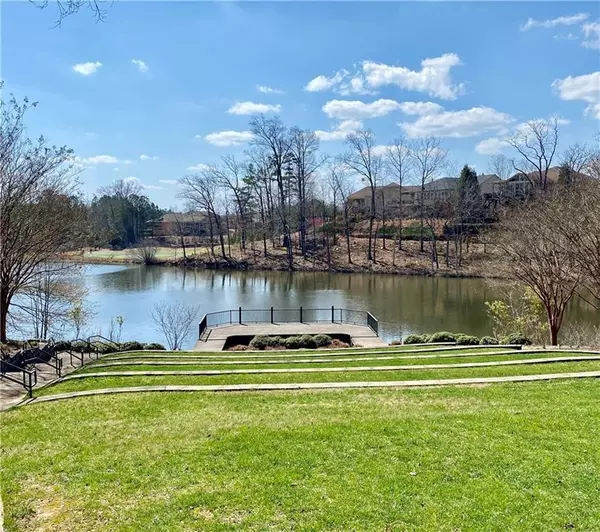$565,000
$565,000
For more information regarding the value of a property, please contact us for a free consultation.
3 Beds
2 Baths
2,524 SqFt
SOLD DATE : 09/03/2024
Key Details
Sold Price $565,000
Property Type Single Family Home
Sub Type Single Family Residence
Listing Status Sold
Purchase Type For Sale
Square Footage 2,524 sqft
Price per Sqft $223
Subdivision Soleil Laurel Canyon
MLS Listing ID 7424121
Sold Date 09/03/24
Style Craftsman,Ranch,Traditional
Bedrooms 3
Full Baths 2
Construction Status Resale
HOA Fees $1,221
HOA Y/N Yes
Originating Board First Multiple Listing Service
Year Built 2013
Annual Tax Amount $1,367
Tax Year 2023
Lot Size 9,583 Sqft
Acres 0.22
Property Description
RARE, TRUE STEP-LESS RANCH! This smoke-free, pet-free residence offers numerous upgrades, including a NEW AC system installed in 2020, a NEW refrigerator and microwave in 2023, and NEW upgraded attic insulation in 2024. Detailed records available for maintenance and upgrades. The large, open floorplan offers an open, airy feeling accentuated by the soaring ceilings in each room, including coffered and vaulted ceilings, and beautiful tray ceilings with crown molding in the master suite. The master suite also offers spacious his and hers walk-in closets, a double vanity, and a gorgeous tiled walk-in shower with a bench. The kitchen is a chef's dream, with a double oven, a large kitchen island with barstool seating, a walk-in pantry, and granite countertops, all overlooking the family room. The enclosed lanai with windows and screens provides a serene space to relax outdoors. Living in the Soleil Community offers a resort lifestyle with TOP luxury amenities. The community features a massive clubhouse with all the activities you could ask for - billiards, arts and crafts, a community kitchen, two card rooms, a fitness center, and TWO swimming pools, one indoor and one outdoor, PLUS an 18-hole golf course and miles of walking trails. Enjoy a professionally landscaped yard, with maintenance provided by the HOA, and an array of activities planned by two full-time Activities Directors and a Fitness Director. This home and community provide everything you need for a luxurious and active lifestyle.
Location
State GA
County Cherokee
Lake Name None
Rooms
Bedroom Description Master on Main
Other Rooms None
Basement None
Main Level Bedrooms 3
Dining Room Open Concept
Interior
Interior Features Cathedral Ceiling(s), Coffered Ceiling(s), Crown Molding, Entrance Foyer, High Ceilings 10 ft Main, High Speed Internet, His and Hers Closets, Permanent Attic Stairs, Tray Ceiling(s)
Heating Natural Gas
Cooling Ceiling Fan(s), Central Air
Flooring Carpet, Ceramic Tile, Laminate
Fireplaces Number 1
Fireplaces Type Blower Fan, Family Room, Gas Log
Window Features Double Pane Windows
Appliance Dishwasher, Disposal, Double Oven, Gas Cooktop, Gas Water Heater, Microwave, Range Hood, Refrigerator, Self Cleaning Oven
Laundry In Hall, Laundry Room, Main Level
Exterior
Exterior Feature Private Entrance, Rain Gutters
Parking Features Attached, Driveway, Garage, Garage Door Opener
Garage Spaces 2.0
Fence None
Pool None
Community Features Clubhouse, Fitness Center, Gated, Golf, Homeowners Assoc, Meeting Room, Pickleball, Playground, Pool, Restaurant, Spa/Hot Tub, Tennis Court(s)
Utilities Available Cable Available, Electricity Available, Natural Gas Available, Phone Available, Sewer Available, Underground Utilities
Waterfront Description None
View Trees/Woods
Roof Type Composition
Street Surface Asphalt
Accessibility Accessible Entrance
Handicap Access Accessible Entrance
Porch Enclosed, Rear Porch
Private Pool false
Building
Lot Description Back Yard, Front Yard, Landscaped, Sprinklers In Front
Story One
Foundation Slab
Sewer Public Sewer
Water Public
Architectural Style Craftsman, Ranch, Traditional
Level or Stories One
Structure Type Cement Siding
New Construction No
Construction Status Resale
Schools
Elementary Schools R.M. Moore
Middle Schools Teasley
High Schools Cherokee
Others
HOA Fee Include Maintenance Grounds,Maintenance Structure,Swim,Tennis
Senior Community no
Restrictions true
Tax ID 14N10E 037
Financing no
Special Listing Condition None
Read Less Info
Want to know what your home might be worth? Contact us for a FREE valuation!

Our team is ready to help you sell your home for the highest possible price ASAP

Bought with Atlanta Communities







