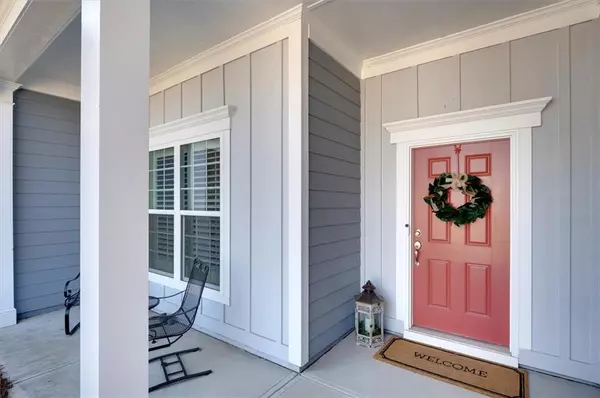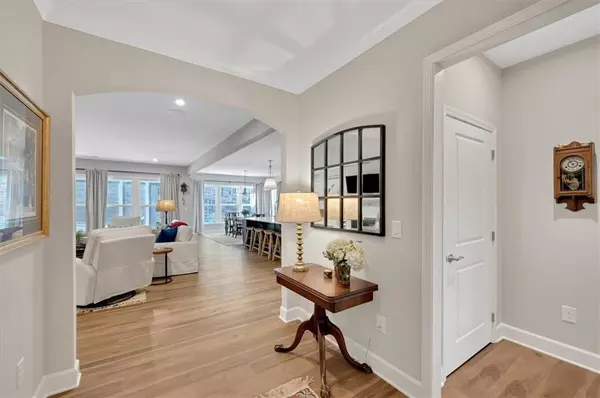$660,000
$688,000
4.1%For more information regarding the value of a property, please contact us for a free consultation.
3 Beds
2 Baths
2,775 SqFt
SOLD DATE : 08/30/2024
Key Details
Sold Price $660,000
Property Type Single Family Home
Sub Type Single Family Residence
Listing Status Sold
Purchase Type For Sale
Square Footage 2,775 sqft
Price per Sqft $237
Subdivision Woodmont
MLS Listing ID 7359006
Sold Date 08/30/24
Style Traditional
Bedrooms 3
Full Baths 2
Construction Status Resale
HOA Fees $1,200
HOA Y/N Yes
Originating Board First Multiple Listing Service
Year Built 2023
Annual Tax Amount $3,927
Tax Year 2023
Lot Size 0.590 Acres
Acres 0.59
Property Description
Located in prestigious Woodmont, this ranch style home offers a low-maintenance lifestyle while enjoying all of the amenities of Country Club living. One of the many special features of the home is the oversized garage with added 3rd bay area perfect for an additional car/golf-cart or workshop/storage. Step inside and discover a remarkable open-concept living area covered in hardwood floors and beautifully appointed with modern design finishes forming the heart of the home. This space is bathed in natural light, highlighting the seamless flow between the cozy fireside living room accented with handmade custom built-in bookcases, dining area with views to the private rear yard, and a chef's dream kitchen fully equipped with top-end appliances, a huge center island, and a walk-in pantry. Fall in love with the oversized screen porch, extended patio, and grilling area, providing an extended living space overlooking the flat backyard and wooded oasis. Additionally, the home features many high-end lighting and plumbing fixtures as well as in-ceiling speakers in the family room and outdoor spaces, perfect for daily enjoyment or hosting gatherings. There are two bedrooms on the main level, including a luxurious master suite equipped with a large custom closet and a beautifully designed master bath. The formal living room/office could also be used as a 3rd bedroom on the main level, if needed. Upstairs, you'll find a graciously sized bonus room creating a wonderful area for in-home media/playroom or guest suite. Living in Woodmont you can enjoy year-round country club amenities including golf, swim, tennis, as well as lunches/dinners and social activities at the esteemed club grill and bar.
Location
State GA
County Cherokee
Lake Name None
Rooms
Bedroom Description Master on Main
Other Rooms None
Basement None
Main Level Bedrooms 2
Dining Room Open Concept
Interior
Interior Features Bookcases, Crown Molding, Entrance Foyer, High Speed Internet, Sound System, Walk-In Closet(s)
Heating Central, Forced Air, Natural Gas
Cooling Central Air, Electric
Flooring Carpet, Ceramic Tile, Hardwood
Fireplaces Number 1
Fireplaces Type Family Room, Gas Log
Window Features Double Pane Windows,Insulated Windows
Appliance Dishwasher, Disposal, Electric Oven, Gas Cooktop, Gas Water Heater, Microwave, Range Hood, Refrigerator
Laundry Laundry Room, Main Level, Mud Room, Sink
Exterior
Exterior Feature Private Yard, Private Entrance
Parking Features Attached, Driveway, Garage, Garage Door Opener, Garage Faces Front, Kitchen Level
Garage Spaces 3.0
Fence None
Pool None
Community Features Homeowners Assoc, Pool, Tennis Court(s)
Utilities Available Cable Available, Electricity Available, Natural Gas Available, Phone Available, Sewer Available, Underground Utilities, Water Available
Waterfront Description None
View Other
Roof Type Composition,Shingle
Street Surface Concrete
Accessibility Accessible Bedroom, Common Area, Accessible Entrance
Handicap Access Accessible Bedroom, Common Area, Accessible Entrance
Porch Patio, Rear Porch, Screened
Private Pool false
Building
Lot Description Back Yard, Landscaped, Level, Private
Story One and One Half
Foundation Slab
Sewer Public Sewer
Water Public
Architectural Style Traditional
Level or Stories One and One Half
Structure Type Cement Siding,Stone
New Construction No
Construction Status Resale
Schools
Elementary Schools Macedonia
Middle Schools Creekland - Cherokee
High Schools Creekview
Others
Senior Community no
Restrictions true
Tax ID 03N12A 049
Special Listing Condition None
Read Less Info
Want to know what your home might be worth? Contact us for a FREE valuation!

Our team is ready to help you sell your home for the highest possible price ASAP

Bought with Haven Real Estate Brokers







