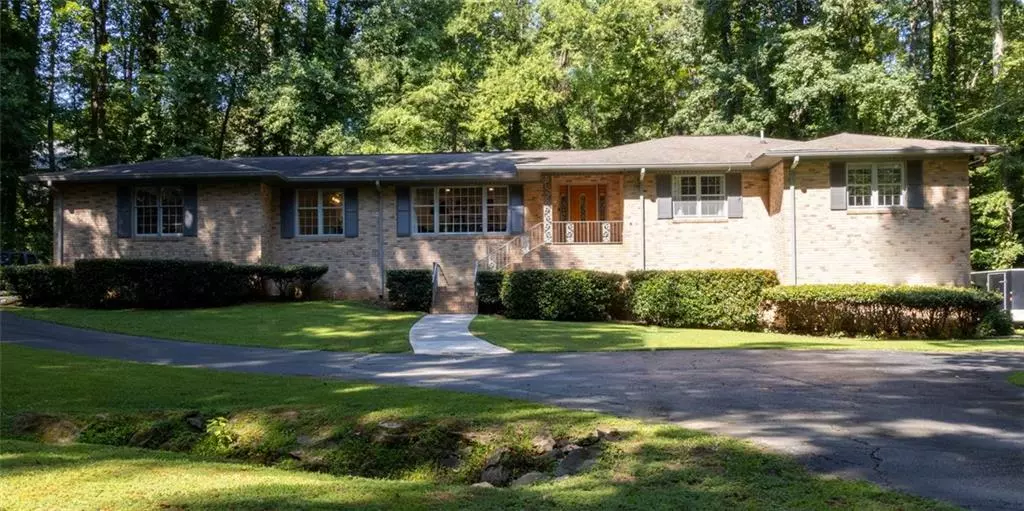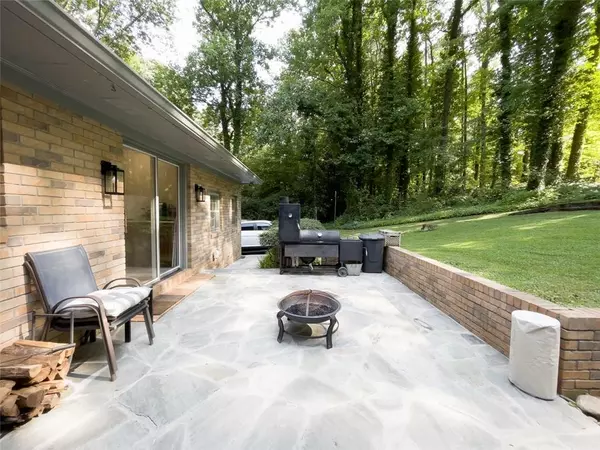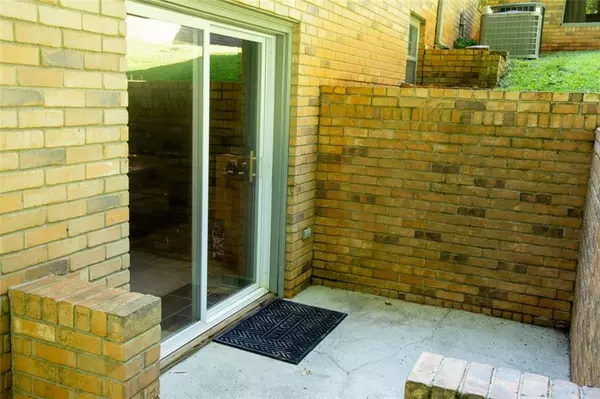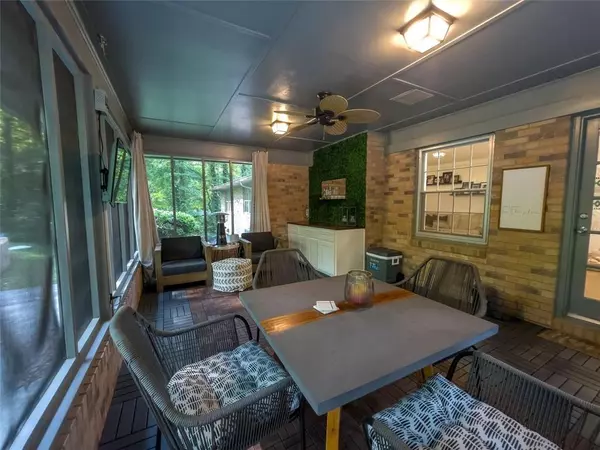$615,000
$630,000
2.4%For more information regarding the value of a property, please contact us for a free consultation.
4 Beds
3 Baths
2,610 SqFt
SOLD DATE : 09/03/2024
Key Details
Sold Price $615,000
Property Type Single Family Home
Sub Type Single Family Residence
Listing Status Sold
Purchase Type For Sale
Square Footage 2,610 sqft
Price per Sqft $235
Subdivision Surrey Hills
MLS Listing ID 7432471
Sold Date 09/03/24
Style Ranch
Bedrooms 4
Full Baths 2
Half Baths 2
Construction Status Resale
HOA Y/N No
Originating Board First Multiple Listing Service
Year Built 1969
Annual Tax Amount $5,397
Tax Year 2023
Lot Size 0.970 Acres
Acres 0.97
Property Description
Welcome to 4600 Somerset Road! This four sided brick ranch features a walkout lower level and sits on a spacious lot, with a ton of space for parking. Surrounded by peace and quiet this home is located in a mature Smyrna neighborhood, with lots of shopping just 5-10 minutes away. A few minutes more and you can find yourself at The Battery with no need to get on the expressway! This home offers a true entry foyer to separate living room, large dining area, family room with a wood burning fireplace, and renovated kitchen with space for breakfast bistro. Kitchen features a 36 inch induction cooktop, a Smart Kitchen Faucet, full size smart refrigerator and drawer microwave.
The property offers incredible green space as well as a large slate patio and screened in patio, perfect for you to enjoy the outdoors in all types of Georgia weather! The well-maintained lower level offers natural light and a ton of square footage to extend your living space for relaxation, family fun, and entertaining! Primary bedroom includes a large ensuite with a steam shower and a large walk-in closet. Of the remaining spacious secondary bedrooms, two offer Jack and Jill access to a full bathroom with Jacuzzi tub. Don't miss the opportunity to make this house your own fantastic oasis!
Location
State GA
County Cobb
Lake Name None
Rooms
Bedroom Description Master on Main
Other Rooms None
Basement Finished, Walk-Out Access
Main Level Bedrooms 4
Dining Room Open Concept
Interior
Interior Features Dry Bar, Crown Molding, Entrance Foyer, Walk-In Closet(s), Recessed Lighting, Sound System, Disappearing Attic Stairs, Other
Heating Heat Pump, Central, Zoned, Electric
Cooling Central Air
Flooring Laminate
Fireplaces Number 1
Fireplaces Type Brick
Window Features Wood Frames
Appliance Double Oven, Disposal, Microwave, Refrigerator, Range Hood, Self Cleaning Oven, Electric Cooktop, Dishwasher
Laundry Main Level, Laundry Room
Exterior
Exterior Feature None
Parking Features Attached, Garage Door Opener, Driveway, RV Access/Parking, Garage
Garage Spaces 2.0
Fence None
Pool None
Community Features None
Utilities Available Cable Available, Water Available, Phone Available
Waterfront Description Creek
Roof Type Shingle
Street Surface Asphalt
Accessibility None
Handicap Access None
Porch Screened, Patio
Total Parking Spaces 9
Private Pool false
Building
Lot Description Creek On Lot
Story One
Foundation Block
Sewer Septic Tank
Water Public
Architectural Style Ranch
Level or Stories One
Structure Type Brick
New Construction No
Construction Status Resale
Schools
Elementary Schools Russell - Cobb
Middle Schools Floyd
High Schools South Cobb
Others
Senior Community no
Restrictions false
Tax ID 17011600250
Ownership Fee Simple
Special Listing Condition None
Read Less Info
Want to know what your home might be worth? Contact us for a FREE valuation!

Our team is ready to help you sell your home for the highest possible price ASAP

Bought with Keller Williams North Atlanta







