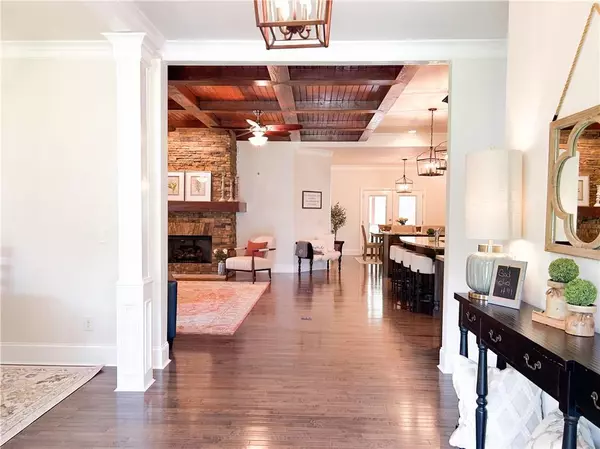$559,999
$559,999
For more information regarding the value of a property, please contact us for a free consultation.
4 Beds
2 Baths
2,564 SqFt
SOLD DATE : 09/03/2024
Key Details
Sold Price $559,999
Property Type Single Family Home
Sub Type Single Family Residence
Listing Status Sold
Purchase Type For Sale
Square Footage 2,564 sqft
Price per Sqft $218
Subdivision Parks Place
MLS Listing ID 7427654
Sold Date 09/03/24
Style Craftsman
Bedrooms 4
Full Baths 2
Construction Status Resale
HOA Y/N No
Originating Board First Multiple Listing Service
Year Built 2015
Annual Tax Amount $3,285
Tax Year 2023
Lot Size 1.170 Acres
Acres 1.17
Property Description
Stunning Custom Pool Home with a 3-Car Garage! Welcome to your dream residence. A meticulously crafted custom home where elegance meets modern luxury. Nestled in a serene Parks Place, this exquisite property offers a seamless blend of style, comfort, and functionality. As you approach this magnificent home, you're greeted by a grand facade and lush landscaping that sets the tone for the exceptional design within. Step inside to discover an open-concept layout that boasts soaring ceilings, high-end finishes, and an abundance of natural light. The spacious living area is perfect for both intimate gatherings and large-scale entertaining, featuring a cozy fireplace and expansive windows that frame picturesque views of the outdoor oasis. The gourmet kitchen is a culinary masterpiece, equipped with top-of-the-line stainless steel appliances, custom cabinetry, and a generous island with seating. Whether you're preparing a casual meal or hosting a grand dinner party, this kitchen is designed to impress. Retreat to the luxurious master suite, a true sanctuary with a spa-like en-suite bathroom featuring a soaking tub, walk-in shower, and dual vanities. The additional bedrooms are equally well-appointed, each offering ample space and stylish finishes.Step outside to your private paradise where you'll find a sparkling pool surrounded by a spacious deck, ideal for sunbathing, relaxing, or entertaining guests. The covered patio provides a shaded spot for alfresco dining, while the beautifully landscaped yard offers a serene backdrop for outdoor living.
The property also includes a three-car garage, providing ample space for vehicles and storage. This home truly has it all: exquisite design, modern amenities, and a perfect outdoor retreat. Don't miss the opportunity to make this unparalleled custom residence your own.
Location
State GA
County Gordon
Lake Name None
Rooms
Bedroom Description Master on Main
Other Rooms None
Basement None
Main Level Bedrooms 4
Dining Room Separate Dining Room
Interior
Interior Features Coffered Ceiling(s), Crown Molding
Heating Electric, Natural Gas
Cooling Central Air
Flooring Carpet, Hardwood
Fireplaces Number 1
Fireplaces Type Gas Log, Living Room
Window Features Double Pane Windows,Insulated Windows
Appliance Dishwasher, Dryer, ENERGY STAR Qualified Appliances, Gas Water Heater, Refrigerator, Washer
Laundry Laundry Room, Main Level
Exterior
Exterior Feature Garden, Lighting, Rain Gutters
Parking Features Garage, Garage Door Opener
Garage Spaces 3.0
Fence Chain Link
Pool Heated, In Ground
Community Features Near Schools, Street Lights
Utilities Available Electricity Available, Phone Available, Sewer Available, Underground Utilities, Water Available
Waterfront Description None
View Pool, Trees/Woods
Roof Type Shingle
Street Surface Asphalt
Accessibility Accessible Approach with Ramp
Handicap Access Accessible Approach with Ramp
Porch Covered, Enclosed, Screened
Private Pool false
Building
Lot Description Back Yard, Landscaped, Wooded
Story One
Foundation Block, See Remarks
Sewer Public Sewer
Water Public
Architectural Style Craftsman
Level or Stories One
Structure Type Cement Siding,HardiPlank Type
New Construction No
Construction Status Resale
Schools
Elementary Schools Calhoun
Middle Schools Calhoun
High Schools Calhoun
Others
Senior Community no
Restrictions false
Tax ID C55B 094
Special Listing Condition None
Read Less Info
Want to know what your home might be worth? Contact us for a FREE valuation!

Our team is ready to help you sell your home for the highest possible price ASAP

Bought with Atlanta Communities







