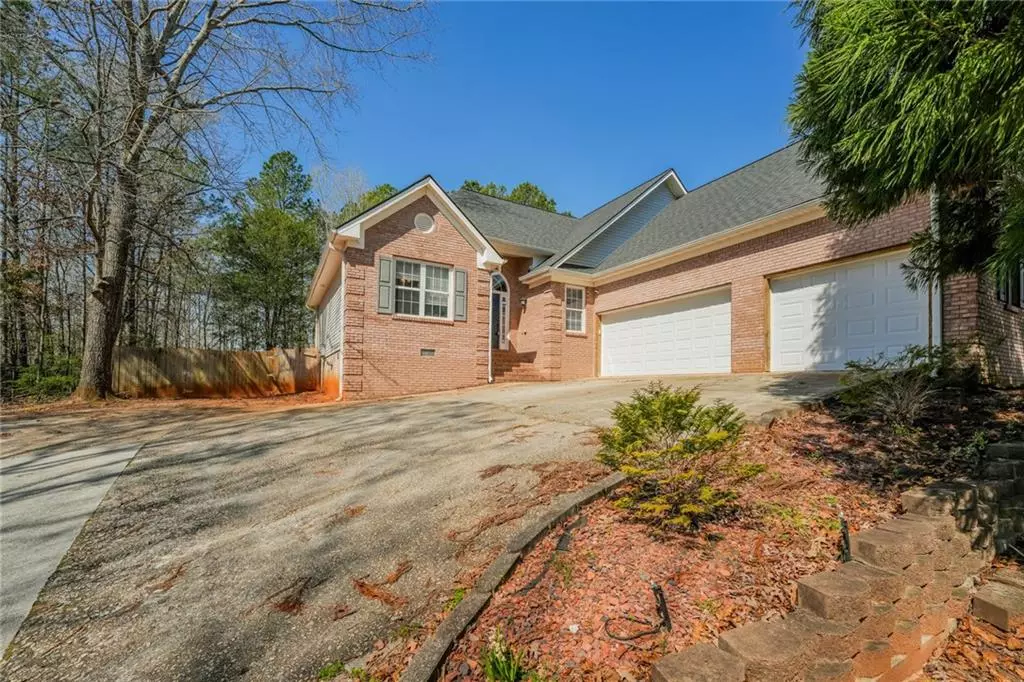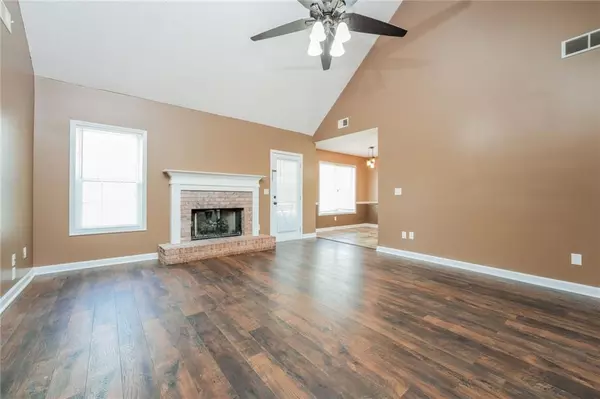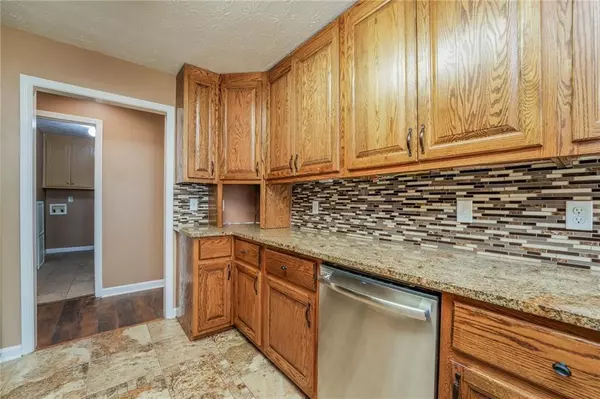$323,000
$339,900
5.0%For more information regarding the value of a property, please contact us for a free consultation.
4 Beds
2.5 Baths
2,259 SqFt
SOLD DATE : 08/30/2024
Key Details
Sold Price $323,000
Property Type Single Family Home
Sub Type Single Family Residence
Listing Status Sold
Purchase Type For Sale
Square Footage 2,259 sqft
Price per Sqft $142
Subdivision Livingston Willows
MLS Listing ID 7357542
Sold Date 08/30/24
Style Traditional
Bedrooms 4
Full Baths 2
Half Baths 1
Construction Status Resale
HOA Fees $300
HOA Y/N Yes
Originating Board First Multiple Listing Service
Year Built 1999
Annual Tax Amount $3,888
Tax Year 2023
Lot Size 0.590 Acres
Acres 0.59
Property Description
Welcome to your suburban retreat! Nestled in a serene and sought-after Covington neighborhood, this spacious home boasts all the comforts and luxuries you desire. Situated on a generous lot, this property offers ample space for outdoor activities and relaxation. As you step inside, you're greeted by an inviting foyer that leads you into the heart of the home. The expansive living area features high ceilings, large windows, and abundant natural light, creating a bright and airy atmosphere perfect for both everyday living and entertaining guests. The kitchen is a chef's delight, equipped with modern appliances, custom cabinetry, and granite countertops. Whether you're preparing a casual meal for your family or hosting a dinner party, this kitchen has everything you need to create culinary delights. Adjacent to the kitchen is a cozy breakfast nook, ideal for enjoying your morning coffee while overlooking the lush backyard. For more formal dining occasions, the elegant dining room provides the perfect setting. Unwind in the luxurious primary suite, complete with a spacious bedroom, ensuite bathroom, and dual vanities, as well as a walk-in closet. The remaining bedrooms are generously sized and offer plenty of space and comfort for family members or guests.
Outside, the expansive backyard beckons you to enjoy the outdoors. Whether you're hosting a barbecue on the deck, playing catch on the lawn, or simply relaxing, this backyard is your private sanctuary. For car enthusiasts or those with multiple vehicles, the attached three-car garage provides ample space for parking and storage, with additional room for a workshop or hobby area. This home offers the perfect blend of suburban tranquility and convenience. With easy access to shopping, dining, and schools, everything you need is a short drive away. Schedule a showing today and make this house your forever home.
Location
State GA
County Newton
Lake Name None
Rooms
Bedroom Description Master on Main
Other Rooms None
Basement None
Main Level Bedrooms 3
Dining Room Other
Interior
Interior Features Cathedral Ceiling(s), Crown Molding, Double Vanity, High Ceilings 10 ft Main, Walk-In Closet(s), Other
Heating Central
Cooling Ceiling Fan(s), Central Air
Flooring Ceramic Tile, Laminate
Fireplaces Number 1
Fireplaces Type Living Room
Window Features None
Appliance Dishwasher, Electric Oven, Electric Range, Microwave, Refrigerator
Laundry Laundry Room
Exterior
Exterior Feature Rain Gutters
Parking Features Garage
Garage Spaces 3.0
Fence Back Yard
Pool None
Community Features None
Utilities Available Electricity Available, Water Available
Waterfront Description None
View Other
Roof Type Shingle
Street Surface Paved
Accessibility None
Handicap Access None
Porch Deck
Private Pool false
Building
Lot Description Back Yard, Front Yard, Private
Story One and One Half
Foundation Slab
Sewer Septic Tank
Water Public
Architectural Style Traditional
Level or Stories One and One Half
Structure Type Brick Front,Vinyl Siding
New Construction No
Construction Status Resale
Schools
Elementary Schools Livingston
Middle Schools Liberty - Newton
High Schools Alcovy
Others
Senior Community no
Restrictions false
Tax ID 0029000000220000
Special Listing Condition None
Read Less Info
Want to know what your home might be worth? Contact us for a FREE valuation!

Our team is ready to help you sell your home for the highest possible price ASAP

Bought with The Legacy Real estate Group, LLC







