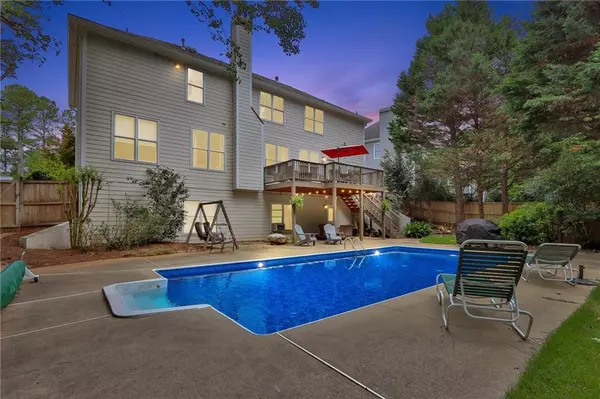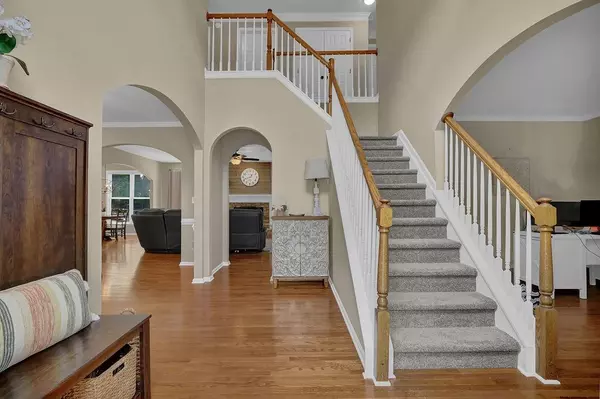$642,500
$650,000
1.2%For more information regarding the value of a property, please contact us for a free consultation.
4 Beds
3.5 Baths
4,237 SqFt
SOLD DATE : 09/06/2024
Key Details
Sold Price $642,500
Property Type Single Family Home
Sub Type Single Family Residence
Listing Status Sold
Purchase Type For Sale
Square Footage 4,237 sqft
Price per Sqft $151
Subdivision Legacy Park Madison
MLS Listing ID 7425115
Sold Date 09/06/24
Style Traditional
Bedrooms 4
Full Baths 3
Half Baths 1
Construction Status Resale
HOA Fees $785
HOA Y/N Yes
Originating Board First Multiple Listing Service
Year Built 1997
Annual Tax Amount $4,895
Tax Year 2023
Lot Size 0.363 Acres
Acres 0.3633
Property Description
Welcome to luxury living in the prestigious Madison at Legacy Park subdivision in Kennesaw, GA. This stunning 4-bedroom, 3.5-bathroom home boasts an inviting open floor plan, perfect for entertaining and everyday living. Newly updated master bath, Freshly painted walls, trim and door, updated lighting and door hardware, New flooring throughout the 2nd level, new gas range and microwave You will notice the extra room on the main floor, ideal for use as a guest bedroom or office, providing flexibility to suit your needs. The spacious master bedroom features an en suite bathroom with separate vanities and a huge walk-in closet, offering ample storage space. Upstairs, all four bedrooms enjoy direct access to bathrooms, ensuring convenience and privacy for all occupants. The mostly finished basement adds extra living space and includes an exterior entry, leading to the beautiful yard with an in-ground pool—a perfect oasis for relaxation and outdoor enjoyment. Don't miss this opportunity to own a luxurious home in one of Kennesaw's most sought-after neighborhoods. Schedule your showing today and experience the epitome of comfort and elegance.
Location
State GA
County Cobb
Lake Name None
Rooms
Bedroom Description Oversized Master
Other Rooms None
Basement Bath/Stubbed, Exterior Entry, Finished, Partial
Dining Room Seats 12+, Separate Dining Room
Interior
Interior Features High Ceilings 10 ft Main
Heating Central, Forced Air
Cooling Central Air
Flooring Carpet, Ceramic Tile, Hardwood
Fireplaces Number 1
Fireplaces Type Family Room, Gas Log
Window Features None
Appliance Dishwasher, Disposal, Gas Range, Gas Water Heater, Microwave, Refrigerator
Laundry Upper Level
Exterior
Exterior Feature Private Entrance, Private Yard
Parking Features Garage
Garage Spaces 2.0
Fence Back Yard, Fenced, Wood
Pool In Ground, Private
Community Features Clubhouse, Near Schools, Near Shopping, Near Trails/Greenway, Pickleball, Pool, Tennis Court(s)
Utilities Available Cable Available, Electricity Available, Natural Gas Available, Phone Available, Sewer Available, Underground Utilities, Water Available
Waterfront Description None
View Other
Roof Type Composition,Shingle
Street Surface Asphalt
Accessibility None
Handicap Access None
Porch Deck
Private Pool true
Building
Lot Description Landscaped
Story Two
Foundation Concrete Perimeter
Sewer Public Sewer
Water Public
Architectural Style Traditional
Level or Stories Two
Structure Type HardiPlank Type,Stone,Stucco
New Construction No
Construction Status Resale
Schools
Elementary Schools Big Shanty/Kennesaw
Middle Schools Awtrey
High Schools North Cobb
Others
HOA Fee Include Maintenance Grounds,Swim,Tennis
Senior Community no
Restrictions true
Tax ID 20008800640
Special Listing Condition None
Read Less Info
Want to know what your home might be worth? Contact us for a FREE valuation!

Our team is ready to help you sell your home for the highest possible price ASAP

Bought with Ansley Real Estate | Christie's International Real Estate







