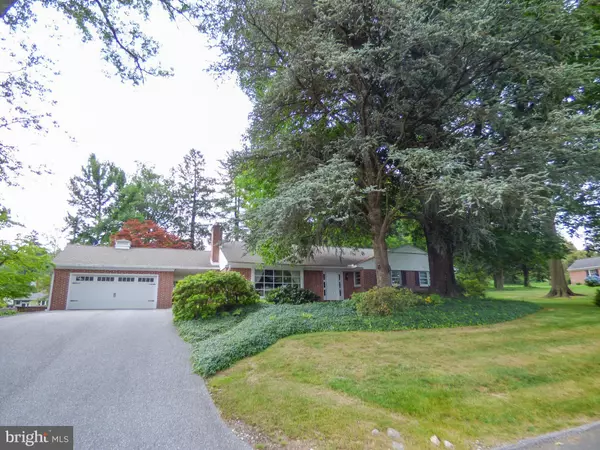$450,000
$497,900
9.6%For more information regarding the value of a property, please contact us for a free consultation.
3 Beds
2 Baths
1,940 SqFt
SOLD DATE : 09/11/2024
Key Details
Sold Price $450,000
Property Type Single Family Home
Sub Type Detached
Listing Status Sold
Purchase Type For Sale
Square Footage 1,940 sqft
Price per Sqft $231
Subdivision Brockie
MLS Listing ID PAYK2062574
Sold Date 09/11/24
Style Ranch/Rambler
Bedrooms 3
Full Baths 2
HOA Y/N N
Abv Grd Liv Area 1,940
Originating Board BRIGHT
Year Built 1954
Annual Tax Amount $7,896
Tax Year 2024
Lot Size 0.547 Acres
Acres 0.55
Property Description
You'd be hard pressed to find a better built 1954, updated solid brick rancher better than this home at 1263 Brockie Drive. This better than 1/2 acre lot in York Suburban schools has a detached 2 car garage with a covered breezeway, stainless steel appliances, beautiful maple cabinets, Corian countertops, hardwood floors, a wood burning fireplace in the living room, 3 large bedrooms, 2 full baths, a large rear concrete patio, no neighbors behind you as this lot fronts Brockie Drive & backs to Clubhouse Road. This very sturdy home has large overhangs, 30 year shingles, high ceilings in the basement & a wonderful, huge rec room in the finished side of the basement. There is tons of storage in the basement & the attic of this home! The 2 car garage is finished with an automatic opener, recessed light in the eves & a beautiful breezeway to the home. The attic has a dedicated staircase with a gable end exhaust fan & a large floored space for tons of storage. This home is close to multiple golf courses, York Hospital, York City & I-83. Worried about the laundry room? It's located on the 1st floor & the washer & dryer are included! Don't miss this wonderful rancher on sought after Brockie Drive! Hurry or you'll miss your opportunity!
Location
State PA
County York
Area Spring Garden Twp (15248)
Zoning RESIDENTIAL
Direction East
Rooms
Other Rooms Dining Room, Sitting Room, Bedroom 2, Bedroom 3, Kitchen, Bedroom 1, Laundry, Recreation Room, Storage Room
Basement Drain, Drainage System, Full, Heated, Improved, Interior Access, Windows
Main Level Bedrooms 3
Interior
Interior Features Attic, Attic/House Fan, Built-Ins, Carpet, Chair Railings, Dining Area, Entry Level Bedroom, Floor Plan - Traditional, Kitchen - Eat-In, Kitchen - Table Space, Recessed Lighting, Bathroom - Tub Shower, Upgraded Countertops, Wainscotting, Wet/Dry Bar, Window Treatments, Wood Floors
Hot Water Natural Gas
Heating Forced Air
Cooling Central A/C
Flooring Carpet, Hardwood, Vinyl, Tile/Brick
Fireplaces Number 1
Fireplaces Type Brick
Equipment Built-In Microwave, Built-In Range, Dishwasher, Dryer, Exhaust Fan, Extra Refrigerator/Freezer, Microwave, Oven - Self Cleaning, Oven/Range - Gas, Refrigerator, Stainless Steel Appliances, Stove, Washer, Water Heater
Fireplace Y
Window Features Atrium,Casement,Double Hung,Double Pane,Energy Efficient
Appliance Built-In Microwave, Built-In Range, Dishwasher, Dryer, Exhaust Fan, Extra Refrigerator/Freezer, Microwave, Oven - Self Cleaning, Oven/Range - Gas, Refrigerator, Stainless Steel Appliances, Stove, Washer, Water Heater
Heat Source Natural Gas
Laundry Main Floor
Exterior
Exterior Feature Breezeway, Brick, Patio(s), Porch(es), Roof
Parking Features Garage - Front Entry, Garage Door Opener, Oversized
Garage Spaces 10.0
Fence Rear
Utilities Available Cable TV, Electric Available, Natural Gas Available, Phone, Sewer Available, Water Available
Water Access N
View Garden/Lawn
Roof Type Architectural Shingle
Street Surface Paved
Accessibility None
Porch Breezeway, Brick, Patio(s), Porch(es), Roof
Road Frontage Boro/Township
Attached Garage 2
Total Parking Spaces 10
Garage Y
Building
Lot Description Cleared, Front Yard, Interior, Landscaping, Rear Yard, Road Frontage, Sloping, Trees/Wooded
Story 1
Foundation Block
Sewer Public Sewer
Water Public
Architectural Style Ranch/Rambler
Level or Stories 1
Additional Building Above Grade, Below Grade
Structure Type 9'+ Ceilings,High,Plaster Walls
New Construction N
Schools
School District York Suburban
Others
Senior Community No
Tax ID 48-000-30-0009-00-00000
Ownership Fee Simple
SqFt Source Assessor
Acceptable Financing Conventional, Cash
Listing Terms Conventional, Cash
Financing Conventional,Cash
Special Listing Condition Standard
Read Less Info
Want to know what your home might be worth? Contact us for a FREE valuation!

Our team is ready to help you sell your home for the highest possible price ASAP

Bought with Renie Xydas Jordan • Berkshire Hathaway HomeServices Homesale Realty







