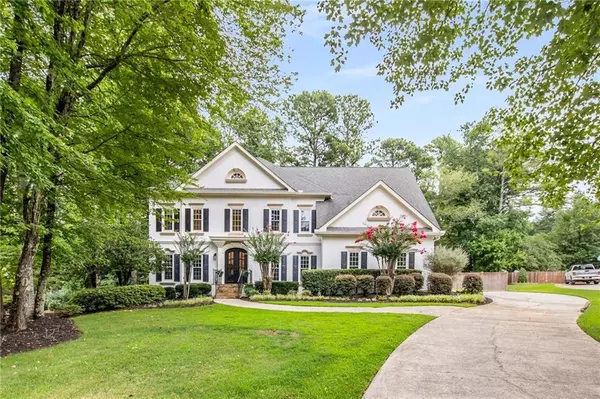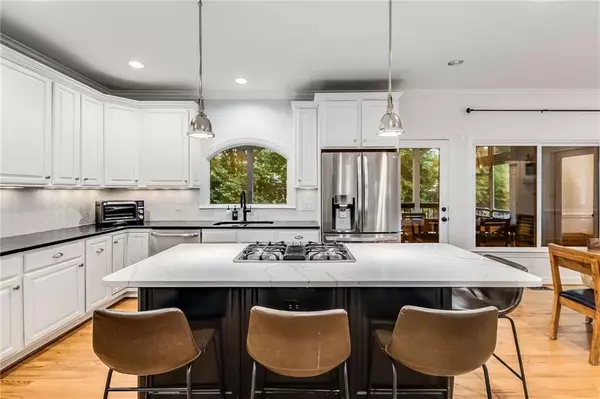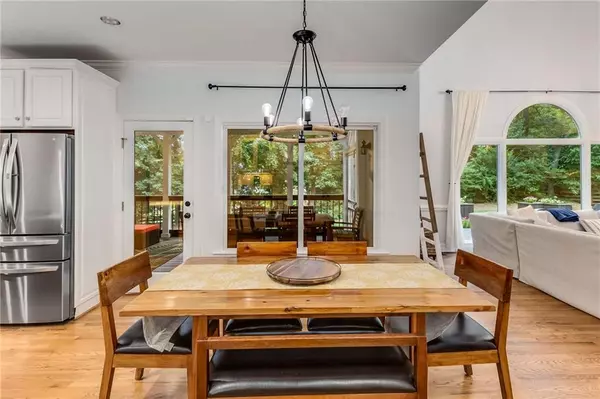$1,035,000
$985,000
5.1%For more information regarding the value of a property, please contact us for a free consultation.
6 Beds
5 Baths
4,705 SqFt
SOLD DATE : 09/09/2024
Key Details
Sold Price $1,035,000
Property Type Single Family Home
Sub Type Single Family Residence
Listing Status Sold
Purchase Type For Sale
Square Footage 4,705 sqft
Price per Sqft $219
Subdivision Seven Oaks
MLS Listing ID 7427345
Sold Date 09/09/24
Style Contemporary
Bedrooms 6
Full Baths 5
Construction Status Resale
HOA Fees $2,100
HOA Y/N Yes
Originating Board First Multiple Listing Service
Year Built 1989
Annual Tax Amount $5,137
Tax Year 2023
Lot Size 0.628 Acres
Acres 0.6276
Property Description
Welcome home to the prestigious and sought after Seven Oaks community! This exquisite home, tucked away in a tranquil cul-de-sac, offers an unparalleled sense of exclusivity and privacy. As you approach this meticulously maintained residence, you are greeted by a stunning arched wrought iron door exuding quiet elegance. The two-story foyer sets the tone with its soaring ceilings and gleaming hardwood floors that flow seamlessly throughout the main and second levels. The chef's kitchen features a central island with crisp white cabinets and a marble countertop island with a gas cooktop. Adjacent to the kitchen, an enclosed deck and an open-air deck await, perfect for indoor-outdoor entertaining. The expansive backyard, with its mature trees and lush lawn provide a truly private oasis. The open-plan two-story family room is the heart of the home featuring cathedral ceilings with exposed beams, a designer chandelier with a gorgeous fireplace and wet bar, ideal for gatherings. The main level also includes a versatile sitting area, a dedicated office with French doors that can also be used as a bedroom, a conveniently located full bath, and a dining room with an expansive picture window showcasing the landscaped backyard. Ascend one of the two elegant staircases to the second floor, where the generous primary suite awaits. This serene retreat features a wall of windows overlooking the tranquil backyard, a luxurious primary bath with double sinks, marble countertops, a tiled separate shower, a soaking tub with marble surround, and a large walk-in closet. Three additional bedrooms on this level provide ample space and fantastic storage, accompanied by two full baths. The finished garden level is an entertainer's delight, offering an oversized entertainment area with French doors leading to an additional outdoor entertaining space with a fire pit and ambience lighting. The kitchenette and eating area are perfect for hosting, and the large bedroom with a full ensuite bathroom can serve as an independent apartment or in-law suite. Residents of Seven Oaks enjoy a wealth of amenities, including a clubhouse, fitness room, Olympic-sized pool, water slide, kiddie pool, sports courts, lighted tennis courts, a soccer field, pickleball courts, scenic walking paths, a community lake, and a dedicated event area with a gazebo and mini parks. This magnificent home is move-in ready and waiting for you to create lasting memories. Don't miss your chance to own a piece of paradise in the heart of Seven Oaks
Location
State GA
County Fulton
Lake Name None
Rooms
Bedroom Description Oversized Master
Other Rooms None
Basement Daylight, Finished, Finished Bath
Main Level Bedrooms 1
Dining Room Separate Dining Room
Interior
Interior Features Crown Molding, Disappearing Attic Stairs, Double Vanity, Entrance Foyer 2 Story, High Ceilings 10 ft Main
Heating Central
Cooling Central Air
Flooring Hardwood
Fireplaces Number 1
Fireplaces Type Gas Log, Great Room
Window Features Insulated Windows
Appliance Dishwasher, Disposal, Electric Oven, Gas Cooktop, Gas Water Heater, Microwave, Refrigerator, Self Cleaning Oven
Laundry Laundry Room
Exterior
Exterior Feature Private Yard
Parking Features Attached, Garage, Garage Door Opener, Garage Faces Side, Kitchen Level
Garage Spaces 2.0
Fence Back Yard, Wood
Pool None
Community Features Clubhouse, Homeowners Assoc, Park, Playground, Pool, Street Lights, Tennis Court(s)
Utilities Available Cable Available, Electricity Available, Natural Gas Available
Waterfront Description None
View Other
Roof Type Composition
Street Surface Asphalt,Paved
Accessibility None
Handicap Access None
Porch Deck, Rear Porch, Screened
Private Pool false
Building
Lot Description Back Yard, Cul-De-Sac, Front Yard
Story Three Or More
Foundation Concrete Perimeter
Sewer Public Sewer
Water Public
Architectural Style Contemporary
Level or Stories Three Or More
Structure Type Stucco
New Construction No
Construction Status Resale
Schools
Elementary Schools Findley Oaks
Middle Schools River Trail
High Schools Northview
Others
Senior Community no
Restrictions false
Tax ID 21 578111931466
Special Listing Condition None
Read Less Info
Want to know what your home might be worth? Contact us for a FREE valuation!

Our team is ready to help you sell your home for the highest possible price ASAP

Bought with Keller Williams Rlty, First Atlanta







