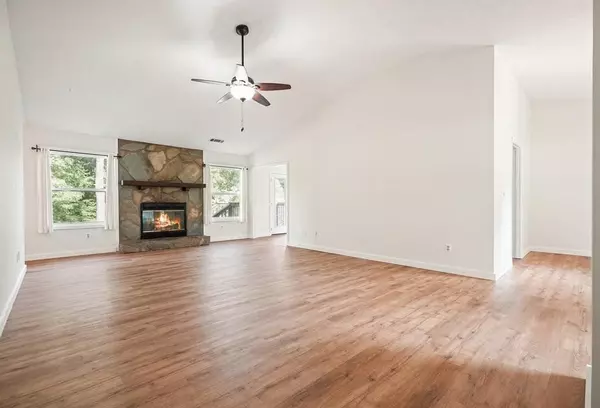$406,000
$412,000
1.5%For more information regarding the value of a property, please contact us for a free consultation.
3 Beds
2 Baths
1,728 SqFt
SOLD DATE : 09/16/2024
Key Details
Sold Price $406,000
Property Type Single Family Home
Sub Type Single Family Residence
Listing Status Sold
Purchase Type For Sale
Square Footage 1,728 sqft
Price per Sqft $234
Subdivision River Oaks
MLS Listing ID 7443207
Sold Date 09/16/24
Style Ranch
Bedrooms 3
Full Baths 2
Construction Status Resale
HOA Y/N No
Originating Board First Multiple Listing Service
Year Built 1986
Annual Tax Amount $3,477
Tax Year 2023
Lot Size 0.510 Acres
Acres 0.51
Property Description
Discover this beautiful ranch home nestled in the sought-after, no-HOA neighborhood of River Oaks, conveniently located near the Trickum/Barnes Rd intersection. This property is a rare find, boasting one of the largest lots in the community, complete with a spacious and private backyard perfect for outdoor living and entertaining. Enjoy the benefits of a large, usable backyard, fully enclosed by a privacy fence, ideal for gatherings, pets, or just relaxing in your private oasis. The living room and primary bedroom feature vaulted ceilings and ceiling fans, adding to the sense of space and comfort. So Many NEWs! New exterior paint and shutters for a fresh, modern look; Newly installed sod in the front yard; New energy-efficient windows throughout; New French doors leading to the multi-level deck; New garage door lift; New luxury vinyl flooring in common areas and new carpet in the bedrooms; Freshly painted interior walls and trim; Updated light fixtures adding a contemporary touch; Newly painted multi-level decks, perfect for outdoor entertaining; Brand-new HVAC system installed in August 2024, ensuring comfort year-round; Recent Roof: The roof is only 6 years old and windows are newer, providing peace of mind for years to come. All bedrooms, including the secondary ones, come equipped with ceiling fans, augmenting the HVAC system and keeping the home cool. This spacious dining room can comfortably accommodate a large table and sideboard, with enough room left over for a home office setup. The entry from the garage, with its insulated doors, offers a practical drop zone for everyday essentials. The primary bedroom is a standout, featuring unique double walk-in closets, providing ample storage and organization. Located with easy access to Woodstock, Roswell, Canton, and I-575, this home is perfectly situated for commuting, shopping, and entertainment. This move-in-ready home is packed with modern upgrades and thoughtful details, making it the perfect choice for anyone looking to settle down in Woodstock.
Location
State GA
County Cherokee
Lake Name None
Rooms
Bedroom Description Master on Main
Other Rooms None
Basement None
Main Level Bedrooms 3
Dining Room Open Concept, Seats 12+
Interior
Interior Features Disappearing Attic Stairs, His and Hers Closets
Heating Electric, Heat Pump
Cooling Ceiling Fan(s), Central Air
Flooring Carpet, Vinyl
Fireplaces Number 1
Fireplaces Type Family Room
Window Features Double Pane Windows,Insulated Windows
Appliance Dishwasher, Disposal, Dryer, Electric Oven, Electric Water Heater, Gas Cooktop, Gas Water Heater, Range Hood, Refrigerator, Self Cleaning Oven, Washer
Laundry Laundry Room, Main Level
Exterior
Exterior Feature Private Entrance, Private Yard, Rain Barrel/Cistern(s), Rain Gutters, Rear Stairs
Parking Features Attached, Garage, Garage Door Opener, Garage Faces Front, Kitchen Level, Level Driveway
Garage Spaces 2.0
Fence None
Pool None
Community Features None
Utilities Available Cable Available, Electricity Available, Water Available
Waterfront Description None
View Other
Roof Type Composition,Shingle
Street Surface Asphalt
Accessibility None
Handicap Access None
Porch Covered, Deck, Front Porch, Rear Porch
Private Pool false
Building
Lot Description Back Yard, Cul-De-Sac, Front Yard, Landscaped, Level
Story One
Foundation Slab
Sewer Public Sewer
Water Public
Architectural Style Ranch
Level or Stories One
Structure Type HardiPlank Type
New Construction No
Construction Status Resale
Schools
Elementary Schools Arnold Mill
Middle Schools Mill Creek
High Schools River Ridge
Others
Senior Community no
Restrictions false
Tax ID 15N23C 033
Ownership Fee Simple
Acceptable Financing Cash, Conventional, FHA, VA Loan
Listing Terms Cash, Conventional, FHA, VA Loan
Financing no
Special Listing Condition None
Read Less Info
Want to know what your home might be worth? Contact us for a FREE valuation!

Our team is ready to help you sell your home for the highest possible price ASAP

Bought with Bolst, Inc.







