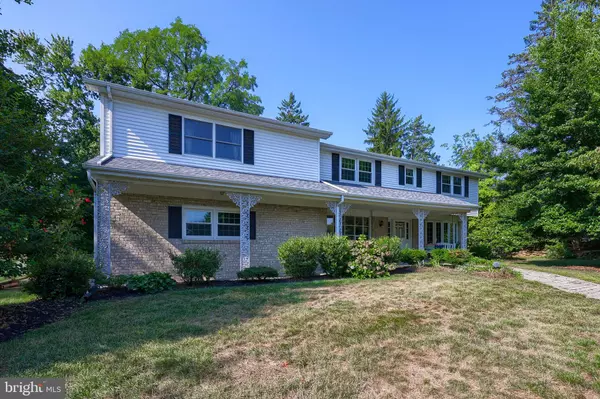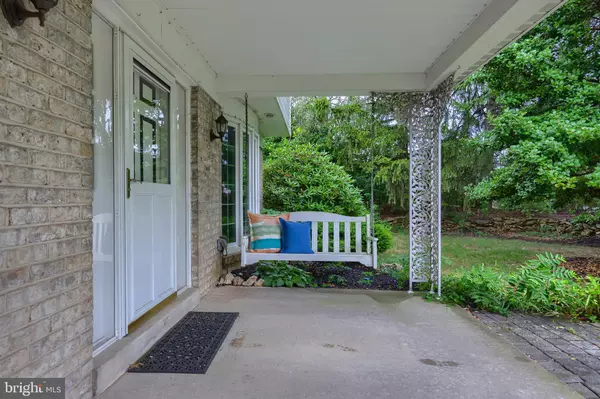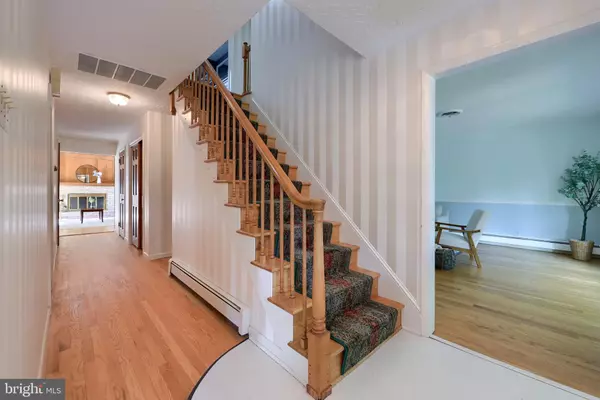$450,000
$449,900
For more information regarding the value of a property, please contact us for a free consultation.
5 Beds
3 Baths
3,326 SqFt
SOLD DATE : 09/20/2024
Key Details
Sold Price $450,000
Property Type Single Family Home
Sub Type Detached
Listing Status Sold
Purchase Type For Sale
Square Footage 3,326 sqft
Price per Sqft $135
Subdivision Hollywood Heights
MLS Listing ID PAYK2064946
Sold Date 09/20/24
Style Colonial
Bedrooms 5
Full Baths 2
Half Baths 1
HOA Y/N N
Abv Grd Liv Area 3,326
Originating Board BRIGHT
Year Built 1967
Annual Tax Amount $8,424
Tax Year 2024
Lot Size 0.620 Acres
Acres 0.62
Property Description
If you're looking for a home with lots of space in a convenient location, look no further… This 5 bedroom 2.5 bath colonial nestled in the Hollywood Heights neighborhood would be perfect! The foyer provides access to the large living room, dining room and kitchen. The living room and dining room have hardwood floors, chair rail and crown molding. The kitchen boasts solid wood cabinetry with Corian countertops, all appliances, including a double oven and center island with granite top. You'll appreciate the sunroom located off the kitchen with tons of natural light and two bow windows overlooking your private rear lot. Additionally, the first floor offers convenient laundry room, a half bath. The beautiful family room is anchored by a wood-burning fireplace and features hardwood floors, cathedral ceilings, floor to ceiling windows providing full views of the backyard and a sliding glass door to patio area. As you continue your tour to the second floor, you'll love and appreciate all the space . The primary bedroom offers a walk-in closet plus additional closet, hardwood floors and a private bathroom with walk-in shower. The second floor also offers 4 more spacious bedrooms, a convenient office, walk-in cedar closet and another full bath with jetted tub and double vanities. Brand new carpeting in the second floor hall and two bedrooms. New architectural shingle roof has just been put on too! The home itself sits on .33 acres, but an additional .28 acre lot is being included in a sale. You will appreciate the mature landscaping and privacy this home offers. The location speaks for itself. You are located in a lovely neighborhood within walking distance to York Suburban High School, the JCC and minutes from hospitals, shopping and I83. Schedule your showing today.
Location
State PA
County York
Area Spring Garden Twp (15248)
Zoning RESIDENTIAL
Rooms
Other Rooms Living Room, Dining Room, Primary Bedroom, Bedroom 2, Bedroom 3, Bedroom 4, Bedroom 5, Kitchen, Family Room, Basement, Foyer, Sun/Florida Room, Laundry, Office, Primary Bathroom, Full Bath, Half Bath
Basement Full
Interior
Interior Features Carpet, Ceiling Fan(s), Cedar Closet(s), Chair Railings, Crown Moldings, Dining Area, Exposed Beams, Kitchen - Island, Laundry Chute, Primary Bath(s), Recessed Lighting, Bathroom - Stall Shower, Bathroom - Tub Shower, Upgraded Countertops, Walk-in Closet(s), Wood Floors
Hot Water Natural Gas, Tankless
Heating Hot Water
Cooling Central A/C
Flooring Hardwood, Ceramic Tile, Vinyl
Fireplaces Number 1
Fireplaces Type Gas/Propane
Equipment Cooktop, Built-In Microwave, Dishwasher, Dryer, Oven - Wall, Refrigerator, Oven - Double
Fireplace Y
Window Features Bay/Bow
Appliance Cooktop, Built-In Microwave, Dishwasher, Dryer, Oven - Wall, Refrigerator, Oven - Double
Heat Source Natural Gas
Laundry Main Floor
Exterior
Exterior Feature Porch(es)
Parking Features Garage - Side Entry, Oversized
Garage Spaces 2.0
Water Access N
Roof Type Asphalt
Accessibility None
Porch Porch(es)
Attached Garage 2
Total Parking Spaces 2
Garage Y
Building
Lot Description Additional Lot(s)
Story 2
Foundation Block
Sewer Public Sewer
Water Public
Architectural Style Colonial
Level or Stories 2
Additional Building Above Grade, Below Grade
New Construction N
Schools
School District York Suburban
Others
Senior Community No
Tax ID 48-000-33-0040-00-00000
Ownership Fee Simple
SqFt Source Estimated
Acceptable Financing Cash, Conventional, FHA, VA
Listing Terms Cash, Conventional, FHA, VA
Financing Cash,Conventional,FHA,VA
Special Listing Condition Standard
Read Less Info
Want to know what your home might be worth? Contact us for a FREE valuation!

Our team is ready to help you sell your home for the highest possible price ASAP

Bought with Jeffrey Smith Jr. • Keller Williams Keystone Realty







