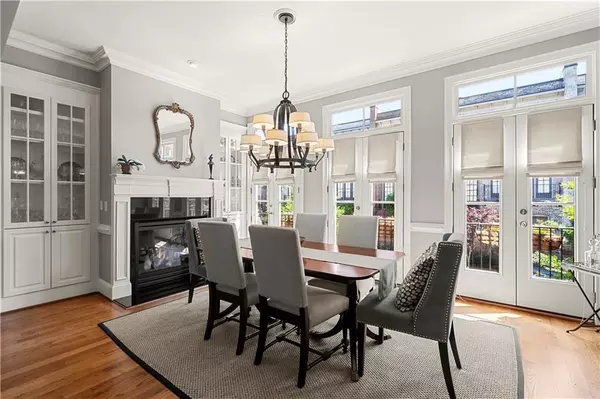$706,000
$719,000
1.8%For more information regarding the value of a property, please contact us for a free consultation.
3 Beds
3.5 Baths
3,053 SqFt
SOLD DATE : 09/27/2024
Key Details
Sold Price $706,000
Property Type Townhouse
Sub Type Townhouse
Listing Status Sold
Purchase Type For Sale
Square Footage 3,053 sqft
Price per Sqft $231
Subdivision Brownstones At Decatur
MLS Listing ID 7390696
Sold Date 09/27/24
Style Townhouse,Traditional,Other
Bedrooms 3
Full Baths 3
Half Baths 1
Construction Status Resale
HOA Fees $265
HOA Y/N Yes
Originating Board First Multiple Listing Service
Year Built 2008
Annual Tax Amount $11,018
Tax Year 2023
Lot Size 1,193 Sqft
Acres 0.0274
Property Description
Discover luxurious living at 18 Arbor Way Dr, a stunning 3BR/3.5BA townhome in the prestigious Brownstones at Decatur, located in the highly sought-after City of Decatur School System. This home offers top-tier elegance and unmatched convenience with one of the largest, most modern floor plans in the community. It is walkable to Downtown Decatur's vibrant shops, bars, restaurants, music venues, and year-round festivals. Recently ranked as Georgia's top pick and No. 5 nationwide for 'Best Places to Move to,' the City of Decatur enhances this home's appeal, providing low-maintenance living with affordable HOA fees of just $265/month in a secure, beautifully maintained community.
Main floor includes high ceilings, coffered ceilings in the living room, hardwood floors, two fireplaces, and an open-concept layout great for entertaining. The chef's kitchen is equipped with Viking appliances, a 6-burner range, a 2024 refrigerator, pantry, ample cabinetry, and an expansive granite island. Natural light fills the space from large windows, while the two gas fireplaces add cozy ambiance. The dining room has custom cabinetry, custom silk blinds, fireplace, and three sets of French doors that open to classic brownstone-style Juliet balconies. The living room includes built-in shelving, a fireplace, large windows, and access to an attractive private deck with a timed watering system for your planters. Upper level includes the primary suite which features a French-door Juliet balcony, reading area, dual vanity, custom added storage, a walk-in shower, and a spacious walk-in closet. Also on the second level is a guest suite with a full bath and walk-in closet and a conveniently located laundry area. The Terrace Level offers a third suite with a walk-in closet, shower, and personal terrace patio, and aside from a 3rd bedroom, would make for the perfect media/game room, gym, or home office. Additional features include a 2-car driveway, a 2-car garage with added storage, new carpet (2024), a 2019 water heater, and recent HVAC service (May 2024).
18 Arbor Way Dr offers the perfect blend of luxury, convenience, and vibrant community living, making it an exceptional place to call home.
Location
State GA
County Dekalb
Lake Name None
Rooms
Bedroom Description In-Law Floorplan,Oversized Master,Sitting Room
Other Rooms None
Basement Daylight, Exterior Entry, Finished, Finished Bath, Full, Interior Entry
Dining Room Open Concept, Seats 12+
Interior
Interior Features Bookcases, Coffered Ceiling(s), Crown Molding, Double Vanity, High Ceilings 10 ft Main, Recessed Lighting, Walk-In Closet(s), Other
Heating Central, Forced Air
Cooling Ceiling Fan(s), Central Air
Flooring Carpet, Hardwood
Fireplaces Number 2
Fireplaces Type Gas Log, Glass Doors, Living Room, Other Room
Window Features Insulated Windows,Window Treatments
Appliance Dishwasher, Disposal, Dryer, Gas Cooktop, Microwave, Range Hood, Refrigerator, Washer, Other
Laundry In Hall, Laundry Closet, Upper Level, Other
Exterior
Exterior Feature Lighting, Private Entrance, Other
Parking Features Drive Under Main Level, Driveway, Garage, Garage Faces Front
Garage Spaces 2.0
Fence Privacy, Wood
Pool None
Community Features Gated, Near Public Transport, Near Schools, Near Shopping, Park, Sidewalks, Street Lights, Other
Utilities Available Cable Available, Electricity Available, Natural Gas Available, Sewer Available, Water Available
Waterfront Description None
View Trees/Woods
Roof Type Composition
Street Surface None
Accessibility None
Handicap Access None
Porch Deck
Private Pool false
Building
Lot Description Other
Story Three Or More
Foundation None
Sewer Public Sewer
Water Public
Architectural Style Townhouse, Traditional, Other
Level or Stories Three Or More
Structure Type Brick
New Construction No
Construction Status Resale
Schools
Elementary Schools Clairemont
Middle Schools Beacon Hill
High Schools Decatur
Others
HOA Fee Include Maintenance Grounds,Maintenance Structure,Reserve Fund,Termite,Trash
Senior Community no
Restrictions true
Tax ID 18 005 10 034
Ownership Fee Simple
Financing no
Special Listing Condition None
Read Less Info
Want to know what your home might be worth? Contact us for a FREE valuation!

Our team is ready to help you sell your home for the highest possible price ASAP

Bought with Harry Norman Realtors







