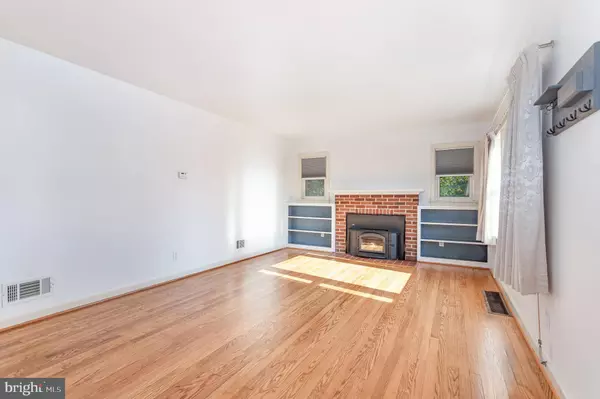$225,000
$225,000
For more information regarding the value of a property, please contact us for a free consultation.
2 Beds
1 Bath
1,110 SqFt
SOLD DATE : 09/30/2024
Key Details
Sold Price $225,000
Property Type Single Family Home
Sub Type Detached
Listing Status Sold
Purchase Type For Sale
Square Footage 1,110 sqft
Price per Sqft $202
Subdivision Hollywood Heights
MLS Listing ID PAYK2066478
Sold Date 09/30/24
Style Ranch/Rambler
Bedrooms 2
Full Baths 1
HOA Y/N N
Abv Grd Liv Area 1,110
Originating Board BRIGHT
Year Built 1950
Annual Tax Amount $3,877
Tax Year 2024
Lot Size 10,799 Sqft
Acres 0.25
Property Description
This cute-as-a-button and well-maintained one story home in Hollywood Heights is move in ready! Book a tour of this solid brick home that is close to schools, restaurants and eateries, shopping, movie theaters, community centers, commuter routes, Wellspan Hospital, downtown York, and so much more! Upgrades abound, including the kitchen with easy-care quartz countertops (2017), bath with large soaking tub (2022), metal roof (2021), water heater (2022), HVAC (2023), and refinished wood floors throughout (2024). The den/office flows into a sunroom, which in turn draws you outside to the park-like retreat of the private backyard. A large, unfinished basement has plenty of space for storing your stuff - or it could be turned into a family or media room. With the open flow from kitchen to living room, you can fully engage with your guests while putting the finishing touches on your favorite recipes. Don't forget to check out the attic - plenty of space for storage and even has the potential of being turned into a fun area for kids or adults!
Location
State PA
County York
Area Spring Garden Twp (15248)
Zoning RESIDENTIAL
Rooms
Other Rooms Living Room, Bedroom 2, Kitchen, Den, Bedroom 1, Sun/Florida Room, Bathroom 1
Basement Full, Interior Access, Unfinished
Main Level Bedrooms 2
Interior
Interior Features Wood Floors, Breakfast Area
Hot Water Natural Gas
Heating Forced Air
Cooling Central A/C
Flooring Wood
Fireplaces Number 1
Fireplaces Type Insert
Equipment Dryer, Humidifier, Range Hood, Refrigerator, Washer, Oven/Range - Electric
Fireplace Y
Appliance Dryer, Humidifier, Range Hood, Refrigerator, Washer, Oven/Range - Electric
Heat Source Natural Gas
Laundry Basement
Exterior
Water Access N
Roof Type Metal
Accessibility None
Garage N
Building
Story 1
Foundation Block
Sewer Public Sewer
Water Public
Architectural Style Ranch/Rambler
Level or Stories 1
Additional Building Above Grade, Below Grade
New Construction N
Schools
Elementary Schools Valley View
Middle Schools York Suburban
High Schools York Suburban
School District York Suburban
Others
Senior Community No
Tax ID 48-000-16-0022-00-00000
Ownership Fee Simple
SqFt Source Assessor
Acceptable Financing Cash, Conventional, FHA, VA
Listing Terms Cash, Conventional, FHA, VA
Financing Cash,Conventional,FHA,VA
Special Listing Condition Standard
Read Less Info
Want to know what your home might be worth? Contact us for a FREE valuation!

Our team is ready to help you sell your home for the highest possible price ASAP

Bought with Susan Spahr • Century 21 Core Partners







