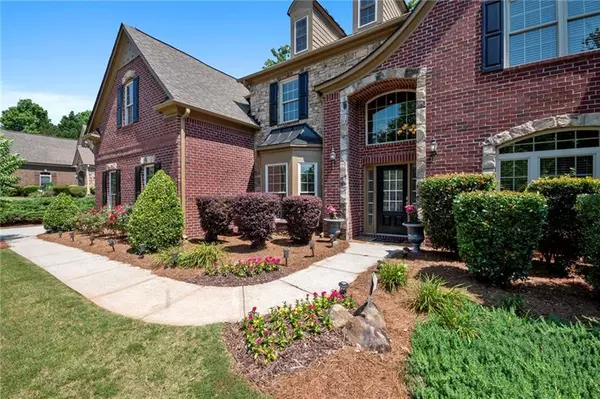$654,750
$675,000
3.0%For more information regarding the value of a property, please contact us for a free consultation.
6 Beds
4.5 Baths
4,072 SqFt
SOLD DATE : 10/01/2024
Key Details
Sold Price $654,750
Property Type Single Family Home
Sub Type Single Family Residence
Listing Status Sold
Purchase Type For Sale
Square Footage 4,072 sqft
Price per Sqft $160
Subdivision Canterbury Estates
MLS Listing ID 7446812
Sold Date 10/01/24
Style Craftsman,Traditional
Bedrooms 6
Full Baths 4
Half Baths 1
Construction Status Resale
HOA Fees $900
HOA Y/N Yes
Originating Board First Multiple Listing Service
Year Built 2005
Annual Tax Amount $5,005
Tax Year 2023
Lot Size 0.510 Acres
Acres 0.51
Property Description
Don't miss this dream home that features a newly updated owner's suite bath, updated luxury lighting, and new paint throughout! Nestled in the vibrant swim community of Canterbury Estates, this stunning 2-story residence showcases elegance and functionality with its 3-sides brick construction and stone accents. Featuring 6 bedrooms and 5 baths, this home is designed for luxury and comfort, perfect for families and multigenerational living. The open floor plan enhances the home's inviting atmosphere, ideal for entertaining and everyday living. The expansive kitchen is a chef's dream with granite countertops, a large island, walk-in pantry, double oven, stainless steel appliances, and a gas cooktop. It seamlessly opens to an oversized great room, filled with ample lighting and a cozy fireplace. The owner's suite is a private retreat, offering a newly renovated spa-like bath with separate vanities, a walk-in shower, and a soaking tub. The oversized walk-in closet includes custom built-in systems for ultimate storage and organization. Elegant arched doorways add character to the home's design, while abundant closet space throughout and a large 2-car garage provide practical storage solutions. Situated close to a cul-de-sac and within easy distance to the neighborhood pool, this home is also located in a top-rated school district. Don't miss the opportunity to own this exquisite property that perfectly blends luxury and practicality. Make it yours today!
Location
State GA
County Cobb
Lake Name None
Rooms
Bedroom Description Other
Other Rooms None
Basement None
Main Level Bedrooms 1
Dining Room Butlers Pantry, Seats 12+
Interior
Interior Features Disappearing Attic Stairs, Entrance Foyer, High Ceilings 9 ft Main, High Speed Internet, Walk-In Closet(s)
Heating Central, Forced Air
Cooling Ceiling Fan(s), Central Air
Flooring Carpet, Ceramic Tile, Hardwood
Fireplaces Number 1
Fireplaces Type Family Room, Gas Log
Window Features None
Appliance Dishwasher, Gas Range
Laundry Laundry Room
Exterior
Exterior Feature Other
Parking Features Garage, Garage Door Opener
Garage Spaces 2.0
Fence Back Yard
Pool None
Community Features Clubhouse, Homeowners Assoc, Near Schools, Near Shopping, Sidewalks
Utilities Available Cable Available, Electricity Available, Natural Gas Available, Phone Available, Sewer Available, Underground Utilities
Waterfront Description None
View Other
Roof Type Composition
Street Surface Asphalt,Paved
Accessibility None
Handicap Access None
Porch Patio
Private Pool false
Building
Lot Description Landscaped, Private
Story Two
Foundation Slab
Sewer Public Sewer
Water Public
Architectural Style Craftsman, Traditional
Level or Stories Two
Structure Type Brick,Brick 3 Sides,Cement Siding
New Construction No
Construction Status Resale
Schools
Elementary Schools Bullard
Middle Schools Mcclure
High Schools Kennesaw Mountain
Others
Senior Community no
Restrictions true
Tax ID 20019901900
Financing no
Special Listing Condition None
Read Less Info
Want to know what your home might be worth? Contact us for a FREE valuation!

Our team is ready to help you sell your home for the highest possible price ASAP

Bought with Berkshire Hathaway HomeServices Georgia Properties







