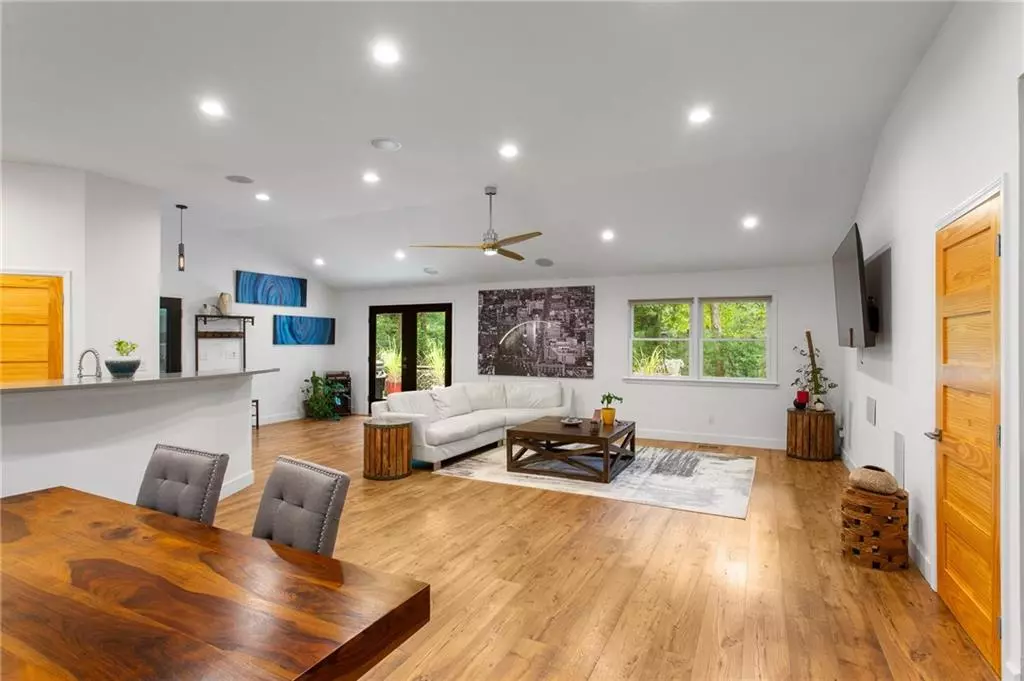$530,000
$525,000
1.0%For more information regarding the value of a property, please contact us for a free consultation.
3 Beds
3 Baths
2,322 SqFt
SOLD DATE : 10/02/2024
Key Details
Sold Price $530,000
Property Type Single Family Home
Sub Type Single Family Residence
Listing Status Sold
Purchase Type For Sale
Square Footage 2,322 sqft
Price per Sqft $228
Subdivision Surrey Hills
MLS Listing ID 7446449
Sold Date 10/02/24
Style Traditional
Bedrooms 3
Full Baths 3
Construction Status Resale
HOA Y/N No
Originating Board First Multiple Listing Service
Year Built 1961
Annual Tax Amount $3,079
Tax Year 2023
Lot Size 0.770 Acres
Acres 0.77
Property Description
Welcome to this stunningly renovated 3 bedroom/3 bath home, nestled among trees that provide a tranquil, park-like setting and exceptional privacy. Despite its serene retreat-like feel, it's only minutes from the heart of Smyrna and 20-30 minutes to Buckhead, Midtown and even Atlanta Hartsfield Airport. As you step inside, you're greeted by a spacious open-concept layout where the kitchen, family room, and dining room have been combined, creating the perfect space for entertaining. The all-new kitchen is a chef's dream, featuring a walk-in pantry, quartz countertops, maple cabinetry, a stainless-steel dual-fuel stove, plus an impressive vent hood that vents to the exterior. Modern upgrades continue with a surround sound system in the family room, recessed lighting, and wide plank prefinished wood floors on the main level. The upstairs level offers an expanded primary suite with a walk-in closet, ensuite bath, and access to a cafe deck. A guest bedroom and the second renovated bath complete that floor of the home. The lower level is equally impressive, with a home theater system complete with a retractable movie screen, projector, and surround sound system. Also on the lower level is an office area, an additional bedroom, 3rd renovated full bath, and a laundry room. The finished daylight basement offers endless possibilities such as a 4th bedroom or even a hobby area as well as plenty of dry storage for holiday decorations or even a storm shelter. Additional upgrades include a new HVAC system with all-new ductwork, newer plumbing, electrical and most windows. Outside, the large, repainted deck is perfect for gatherings, with outdoor lighting and views of the lush, private backyard. The property features also include a new retaining wall with steps to the backyard and an enclosed carport converted into a two-car side entry garage leading directly into the kitchen for added convenience. This home truly offers an amazing retreat that makes you feel like you're living in a tree house! Don't miss your chance to experience it for yourself!
Location
State GA
County Cobb
Lake Name None
Rooms
Bedroom Description Split Bedroom Plan
Other Rooms None
Basement Daylight, Finished, Finished Bath, Full, Interior Entry, Walk-Out Access
Dining Room Open Concept
Interior
Interior Features High Ceilings 10 ft Main, High Speed Internet, Recessed Lighting, Sound System, Walk-In Closet(s)
Heating Central, Forced Air
Cooling Ceiling Fan(s), Central Air, Zoned
Flooring Carpet, Ceramic Tile
Fireplaces Type None
Window Features Insulated Windows,Window Treatments
Appliance Dishwasher, Disposal, Dryer, Gas Range, Gas Water Heater, Microwave, Range Hood, Refrigerator, Washer
Laundry Lower Level
Exterior
Exterior Feature Lighting, Private Yard, Rain Gutters, Rear Stairs
Parking Features Attached, Driveway, Garage, Kitchen Level
Garage Spaces 2.0
Fence Back Yard, Fenced
Pool None
Community Features Near Shopping, Near Trails/Greenway
Utilities Available Cable Available, Electricity Available, Natural Gas Available, Phone Available, Underground Utilities, Water Available
Waterfront Description None
View Trees/Woods, Other
Roof Type Composition
Street Surface Asphalt
Accessibility None
Handicap Access None
Porch Deck, Front Porch
Private Pool false
Building
Lot Description Back Yard, Front Yard, Wooded
Story Multi/Split
Foundation See Remarks
Sewer Septic Tank
Water Public
Architectural Style Traditional
Level or Stories Multi/Split
Structure Type Brick,Cedar
New Construction No
Construction Status Resale
Schools
Elementary Schools Russell - Cobb
Middle Schools Floyd
High Schools South Cobb
Others
Senior Community no
Restrictions false
Tax ID 17011600120
Special Listing Condition None
Read Less Info
Want to know what your home might be worth? Contact us for a FREE valuation!

Our team is ready to help you sell your home for the highest possible price ASAP

Bought with Keller Williams Realty Peachtree Rd.







