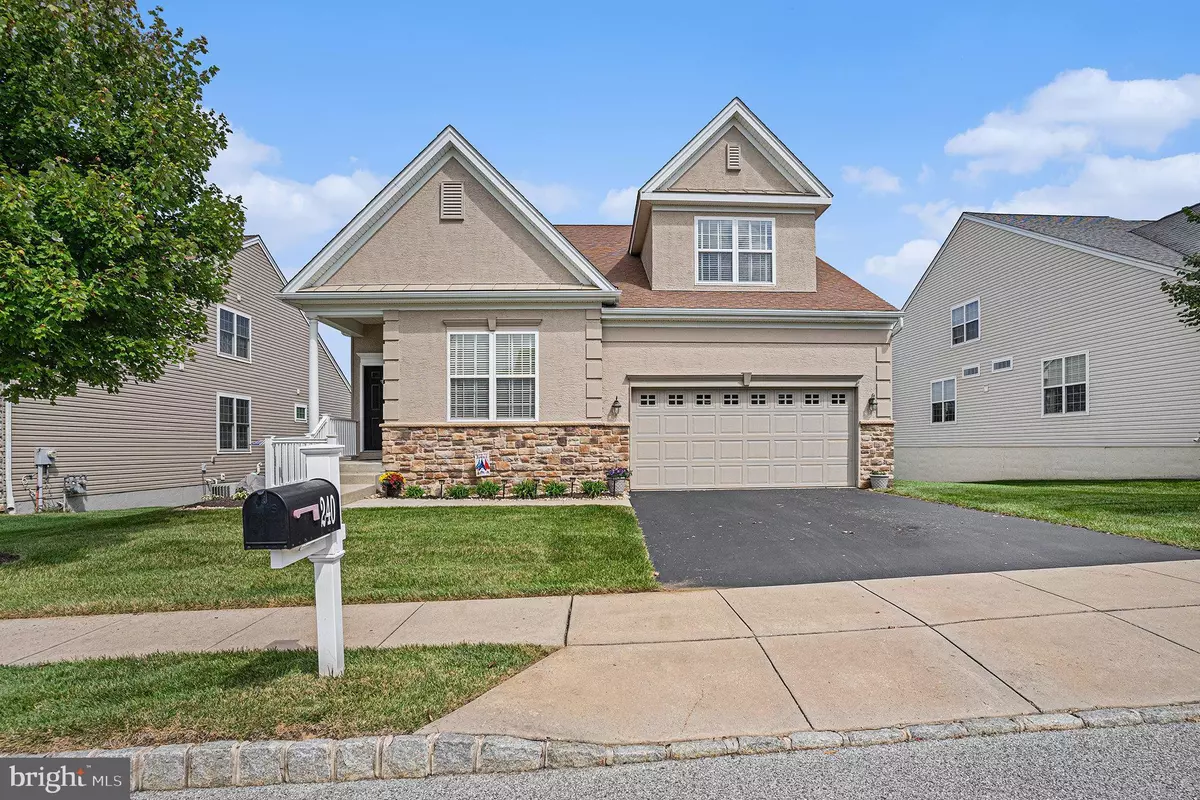$489,000
$515,000
5.0%For more information regarding the value of a property, please contact us for a free consultation.
3 Beds
3 Baths
6,600 Sqft Lot
SOLD DATE : 10/04/2024
Key Details
Sold Price $489,000
Property Type Single Family Home
Sub Type Detached
Listing Status Sold
Purchase Type For Sale
Subdivision West Grove
MLS Listing ID PACT2073686
Sold Date 10/04/24
Style Traditional
Bedrooms 3
Full Baths 2
Half Baths 1
HOA Fees $235/mo
HOA Y/N Y
Originating Board BRIGHT
Year Built 2008
Tax Year 2023
Lot Size 6,600 Sqft
Acres 0.15
Lot Dimensions 0.00 x 0.00
Property Description
Welcome to 240 Hendrickson Ln in this sought out 55+ community at Ovations at Elk View. This beautiful home has 3 bedrooms and 2.5 bathrooms with hardwood floors throughout. You can expect lots of natural sun light due to the large windows throughout the home. Upon entering, you will notice the incredibly high ceilings, a formal dining room to the left and another room to the right. A large kitchen with an open floor plan into the family room is perfect for entertaining. You also have access from family room to a large outside deck. The main level also consists a half bath and 1 bedroom/full bath with a large jacuzzi tub. Upstairs consists of 2 more bedrooms, a large loft and 1 full bathroom. In recent years, there have been multiple upgrades through the home, such as a brand new HVAC and AC, new garage door, and new dishwasher.
Ovations at Elk View has plenty of amenties, such as a pool, spa, exercise room, craft/sewing room, bocce court and plenty more. Don't miss your rare opportunity to live in this luxury 55+ community.
Location
State PA
County Chester
Area Penn Twp (10358)
Zoning RESIDENTIAL
Rooms
Basement Unfinished
Main Level Bedrooms 1
Interior
Hot Water Natural Gas
Heating Forced Air
Cooling Central A/C
Fireplaces Number 1
Fireplace Y
Heat Source Natural Gas
Exterior
Parking Features Covered Parking, Garage - Front Entry
Garage Spaces 2.0
Water Access N
Accessibility Level Entry - Main, 2+ Access Exits, Accessible Switches/Outlets, Doors - Swing In
Attached Garage 2
Total Parking Spaces 2
Garage Y
Building
Story 2
Foundation Slab
Sewer Public Sewer
Water Public
Architectural Style Traditional
Level or Stories 2
Additional Building Above Grade, Below Grade
New Construction N
Schools
School District Avon Grove
Others
Senior Community Yes
Age Restriction 55
Tax ID 58-03 -0098.000E
Ownership Fee Simple
SqFt Source Assessor
Acceptable Financing Cash, Conventional
Listing Terms Cash, Conventional
Financing Cash,Conventional
Special Listing Condition Standard
Read Less Info
Want to know what your home might be worth? Contact us for a FREE valuation!

Our team is ready to help you sell your home for the highest possible price ASAP

Bought with Nicholas Santoro • EveryHome Realtors







