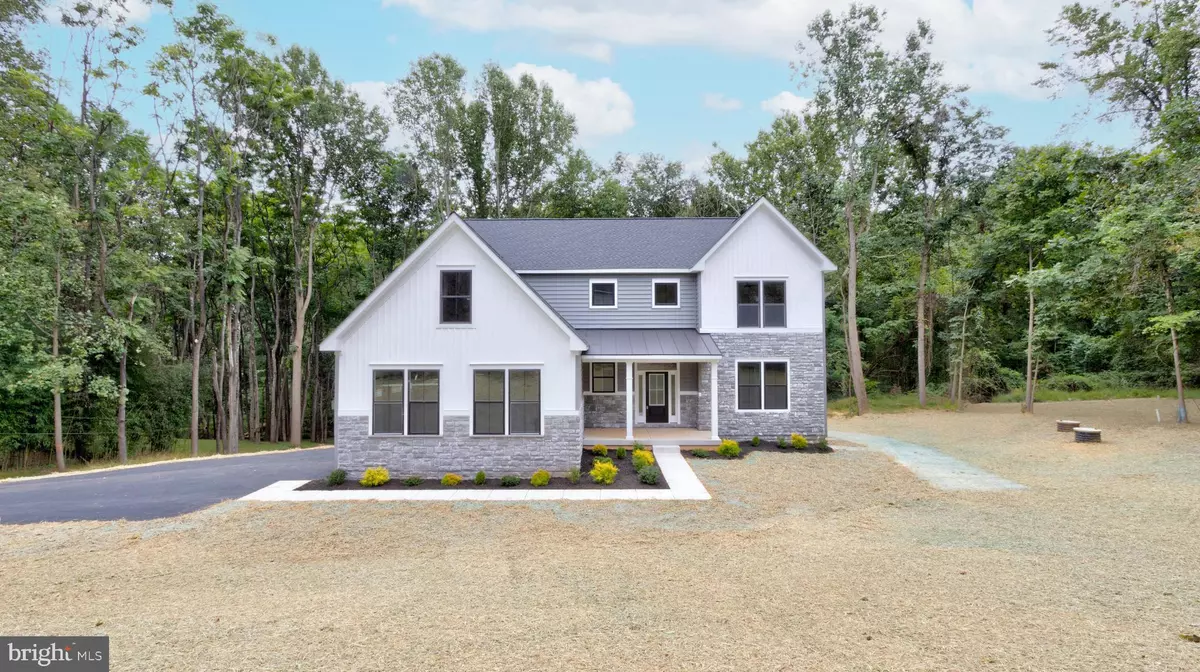$760,000
$749,000
1.5%For more information regarding the value of a property, please contact us for a free consultation.
4 Beds
3 Baths
3,000 SqFt
SOLD DATE : 10/04/2024
Key Details
Sold Price $760,000
Property Type Single Family Home
Sub Type Detached
Listing Status Sold
Purchase Type For Sale
Square Footage 3,000 sqft
Price per Sqft $253
Subdivision Pelhamwood
MLS Listing ID MDHR2028852
Sold Date 10/04/24
Style Contemporary,Colonial,Craftsman
Bedrooms 4
Full Baths 2
Half Baths 1
HOA Fees $47/ann
HOA Y/N Y
Abv Grd Liv Area 3,000
Originating Board BRIGHT
Year Built 2024
Annual Tax Amount $1,195
Tax Year 2022
Lot Size 0.263 Acres
Acres 0.26
Property Description
TO BE BUILT- BRAND NEW CONSTRUCTION by Van Allen Homes!
Home to be started end of February 2024- all options available to be customized to buyers taste by contacting listing agent. Expected delivery of home by mid to end of summer 2024.
The Gatewood model sits in the heart of Bel Air right off Conowingo Road in a quiet subdivision of Pelhamwood at the end of the cul-de-sac. The home will feature a beautiful brick elevation with an open floor plan with 4 large bedrooms upstairs including a master suite with super show, freestanding tub and large walk-in closet. The gourmet kitchen with quartz counter-tops, stainless-steel appliances, upgraded cabinets with self-closing doors and drawers including a morning room and mudroom off the garage. LVP floors throughout the main level, gas fireplace, upgraded trim package, and abundant recess lighting. Large partially finished basement with rec room and option to finish the rest of the basement. Meet with the builder today to discuss your new home! Buyer to pay both sides of transfer and recordation taxes.
photos in listing of similar Gatewood model with different front elevation, layout and finishes.
Location
State MD
County Harford
Zoning R2
Rooms
Basement Partially Finished
Interior
Hot Water Propane
Cooling Central A/C
Heat Source Propane - Leased
Exterior
Parking Features Garage - Side Entry
Garage Spaces 2.0
Amenities Available Common Grounds
Water Access N
Accessibility None
Attached Garage 2
Total Parking Spaces 2
Garage Y
Building
Story 2
Foundation Slab
Sewer Public Hook/Up Avail
Water Public Hook-up Available
Architectural Style Contemporary, Colonial, Craftsman
Level or Stories 2
Additional Building Above Grade
New Construction Y
Schools
School District Harford County Public Schools
Others
Senior Community No
Tax ID 1303306380
Ownership Fee Simple
SqFt Source Estimated
Special Listing Condition Standard
Read Less Info
Want to know what your home might be worth? Contact us for a FREE valuation!

Our team is ready to help you sell your home for the highest possible price ASAP

Bought with Unrepresented Buyer • Unrepresented Buyer Office







