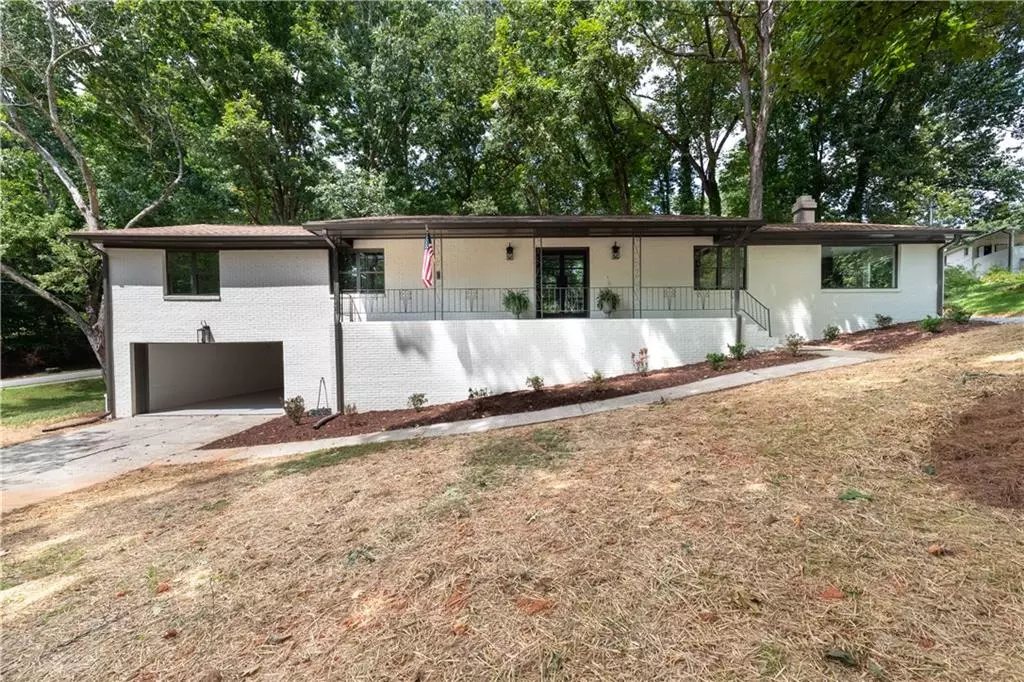$765,000
$765,000
For more information regarding the value of a property, please contact us for a free consultation.
5 Beds
4.5 Baths
4,140 SqFt
SOLD DATE : 10/04/2024
Key Details
Sold Price $765,000
Property Type Single Family Home
Sub Type Single Family Residence
Listing Status Sold
Purchase Type For Sale
Square Footage 4,140 sqft
Price per Sqft $184
Subdivision Green Forest
MLS Listing ID 7450481
Sold Date 10/04/24
Style Ranch
Bedrooms 5
Full Baths 4
Half Baths 1
Construction Status Updated/Remodeled
HOA Y/N No
Originating Board First Multiple Listing Service
Year Built 1973
Annual Tax Amount $265
Tax Year 2023
Lot Size 0.375 Acres
Acres 0.3748
Property Description
Renovated with no stone left unturned, this 5 bed, 4.5 bath is an absolute dream home! From the dual owners' suites to the brand new roof to the fully finished terrace level, this is not your average ranch! The level of attention to detail is astounding as you step through the 12-gauge steel front doors into the open-concept space featuring 5-inch plank white oak flooring and essentially, all-new everything! In fact, the 5-inch hardwoods carry throughout the entire main level, complementing the new windows + doors and oversized window and door trim throughout! Anchoring the main level, you'll find a designer's kitchen with 36” range, microwave drawer, and walk-through cabinet doors that open to reveal an expansive pantry, tucked perfectly out of sight! With clear sight-lines to the living room centered around the electric fireplace and dining room boasting a Visual Comfort chandelier, there is ample space for entertaining. Step out back through the french doors to a brand new deck and sizable backyard! Unseen upgrades include: all-new HVAC, plumbing, electrical, water heater, and insulation! Off of the main room you'll find a custom-built entry nook, a powder bath for guests, gorgeous open staircase, 3 more bedrooms, and 2 more full bathrooms! At the end of the hall is the first of 2 owner's suites with gorgeous ensuite bathroom. Head downstairs and you'll find built-ins off of the garage entry door with even more room - perfect for dropping your bags after a long day or creating a home for everyone's school and activity gear! Downstairs you'll also find ample space to use as you need it - a second living area, playroom, work space, you name it - there is equally as much space downstairs as there is up! There are also 2 large bedrooms and 2 bathrooms downstairs, one of which is the second owners' suite - creating stepless living with access from the garage - and a larger than life ensuite bathroom featuring a wet room-style tub and shower, gorgeous vanity, and huge closet already outfitted with custom shelving! Green Forest neighborhood is a wonderful location half a mile from King Springs Elementary, close to Tolleson Park, Lake Court Dog Park, Silver Comet Trail, and minutes away from Smyrna Market Village and the Battery.
Location
State GA
County Cobb
Lake Name None
Rooms
Bedroom Description Double Master Bedroom,Master on Main,Roommate Floor Plan
Other Rooms None
Basement Daylight, Driveway Access, Exterior Entry, Finished, Full, Interior Entry
Main Level Bedrooms 3
Dining Room Open Concept, Seats 12+
Interior
Interior Features Crown Molding, Double Vanity, Entrance Foyer, His and Hers Closets, Recessed Lighting, Walk-In Closet(s)
Heating Central
Cooling Ceiling Fan(s), Central Air
Flooring Hardwood, Marble
Fireplaces Number 1
Fireplaces Type Brick, Electric, Family Room, Insert, Raised Hearth
Window Features Double Pane Windows,Insulated Windows
Appliance Dishwasher, Disposal, Electric Water Heater, Gas Range, Microwave, Range Hood, Refrigerator
Laundry Laundry Room, Lower Level, Mud Room
Exterior
Exterior Feature Balcony, Rain Gutters
Parking Features Attached, Drive Under Main Level, Driveway, Garage, Garage Door Opener, Garage Faces Front, Level Driveway
Garage Spaces 2.0
Fence None
Pool None
Community Features Near Schools, Near Shopping, Near Trails/Greenway, Park
Utilities Available Cable Available, Electricity Available, Natural Gas Available, Phone Available, Sewer Available, Water Available
Waterfront Description None
View Trees/Woods
Roof Type Shingle
Street Surface Concrete
Accessibility None
Handicap Access None
Porch Covered, Deck, Front Porch, Rear Porch
Private Pool false
Building
Lot Description Back Yard, Corner Lot, Level
Story Two
Foundation Block
Sewer Public Sewer
Water Private
Architectural Style Ranch
Level or Stories Two
Structure Type Brick 3 Sides,Cement Siding
New Construction No
Construction Status Updated/Remodeled
Schools
Elementary Schools King Springs
Middle Schools Griffin
High Schools Campbell
Others
Senior Community no
Restrictions false
Tax ID 17040800460
Special Listing Condition None
Read Less Info
Want to know what your home might be worth? Contact us for a FREE valuation!

Our team is ready to help you sell your home for the highest possible price ASAP

Bought with HomeSmart







