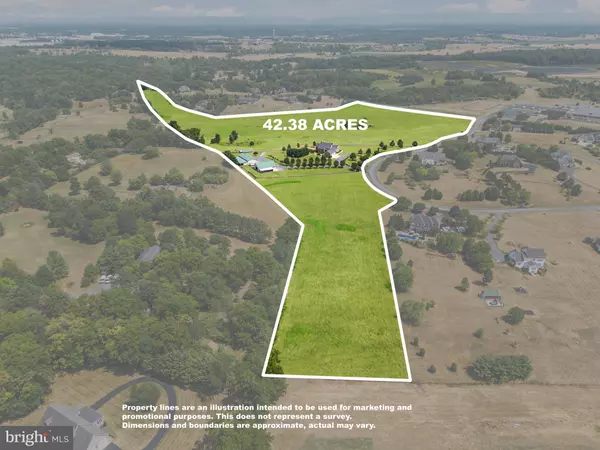$1,750,000
$1,850,000
5.4%For more information regarding the value of a property, please contact us for a free consultation.
4 Beds
6 Baths
7,773 SqFt
SOLD DATE : 10/11/2024
Key Details
Sold Price $1,750,000
Property Type Single Family Home
Sub Type Detached
Listing Status Sold
Purchase Type For Sale
Square Footage 7,773 sqft
Price per Sqft $225
Subdivision The Orchard
MLS Listing ID VAFV2019268
Sold Date 10/11/24
Style Colonial
Bedrooms 4
Full Baths 5
Half Baths 1
HOA Y/N N
Abv Grd Liv Area 5,910
Originating Board BRIGHT
Year Built 2004
Annual Tax Amount $6,414
Tax Year 2022
Lot Size 42.420 Acres
Acres 42.42
Property Description
BEAUTIFUL BRICK ESTATE ON 42+ ACRES IN WINCHESTER!! This luxurious brick colonial is located just minutes outside of Winchester City. Boasting 4 bed rooms 4.5 bathrooms across three finished levels, totaling just over 7,700+ square feet. The heart of the home is the chef's kitchen. Which conveys top of the line appliances, granite countertops, and plenty of custom cherry cabinets. The main floor supplies one level living with an over sized primary suite and primary bathroom with his and her closets! The living room has ample natural lighting with scenic views of the county, which leads into the custom theatre room!! Home Theater Room conveys Klipsch surround sound system including Dolby Atmos in-ceiling speakers, a Denon 4k capable A/V receiver, plus a 4K UHD Sony Projector displaying on a 120" screen. The Upstairs you'll find 2 bedrooms connected with a Jack and Jill bath, another bedroom with an attached bath, an office (equipped with high speed Xfinity internet wired throughout the home), 2 spacious storage rooms, and bonus play. Going down to the basement you'll find a granite wet bar, additional full bath and Rec Room/Family Room/Work Out Room, the options are endless! Walking out from the basement is a heated salt water swimming pool, featuring 3 water falls and full color LED lighting while provided with panoramic views and outdoor speakers! ( Whole home is equipped with a blue tooth speaker system). For your security needs, the home has a monitored alarm system with interior motion and door sensors and is surrounded with an exterior 4k camera system. Also, protecting the driveway is 2 power entrance gates. All three levels of the home are climate controlled as well as the three car garage by 4 zone HVAC. New roof in 2024!! All of the luxurious amenities this home has to offer is also supplied with 42.42 acres and three additional buildings!! Electric underground dog fence to help contain your pets! There are several paddocks throughout the land all separated and surrounded with three board fence. The 5 car detached garage is (72X32), Horse barn is (60X38) has a full bath and is equipped with a wash stall and automatic water in every stall. There's an automatic water feature in the pasture as well. House, Barn and Horse Stables, all on dedicated electric service.
Location
State VA
County Frederick
Zoning RA
Rooms
Other Rooms Primary Bedroom, Bedroom 2, Bedroom 3, Kitchen, Family Room, Breakfast Room, Laundry, Other, Office, Recreation Room, Utility Room, Bathroom 2, Bathroom 3, Bonus Room, Primary Bathroom, Full Bath, Half Bath
Basement Daylight, Partial, Connecting Stairway, Heated, Interior Access, Outside Entrance, Partial, Walkout Level
Main Level Bedrooms 1
Interior
Interior Features Breakfast Area, Additional Stairway, Ceiling Fan(s), Carpet, Central Vacuum, Crown Moldings, Double/Dual Staircase, Entry Level Bedroom, Family Room Off Kitchen, Formal/Separate Dining Room, Kitchen - Gourmet, Kitchen - Island, Primary Bath(s), Sound System, Upgraded Countertops, Walk-in Closet(s), Water Treat System, Wet/Dry Bar, Wood Floors
Hot Water Electric
Heating Forced Air
Cooling Central A/C
Flooring Hardwood, Carpet, Ceramic Tile
Fireplaces Number 3
Fireplaces Type Gas/Propane, Mantel(s)
Equipment Built-In Microwave, Cooktop, Dishwasher, Icemaker, Oven - Double, Refrigerator, Stainless Steel Appliances, Water Heater
Fireplace Y
Appliance Built-In Microwave, Cooktop, Dishwasher, Icemaker, Oven - Double, Refrigerator, Stainless Steel Appliances, Water Heater
Heat Source Propane - Leased, Propane - Owned
Laundry Main Floor
Exterior
Exterior Feature Patio(s), Brick
Parking Features Garage - Side Entry, Garage Door Opener, Inside Access, Oversized
Garage Spaces 8.0
Fence Fully, Board
Pool Fenced, Heated, In Ground, Saltwater
Water Access N
View Mountain, Panoramic, Pasture, Scenic Vista, Valley
Accessibility None
Porch Patio(s), Brick
Attached Garage 3
Total Parking Spaces 8
Garage Y
Building
Lot Description Landscaping
Story 3
Foundation Permanent
Sewer On Site Septic
Water Well
Architectural Style Colonial
Level or Stories 3
Additional Building Above Grade, Below Grade
New Construction N
Schools
School District Frederick County Public Schools
Others
Senior Community No
Tax ID 62 A 36
Ownership Fee Simple
SqFt Source Assessor
Security Features Exterior Cameras,Carbon Monoxide Detector(s),Monitored,Security Gate,Security System
Horse Property Y
Horse Feature Horses Allowed, Paddock, Stable(s)
Special Listing Condition Standard
Read Less Info
Want to know what your home might be worth? Contact us for a FREE valuation!

Our team is ready to help you sell your home for the highest possible price ASAP

Bought with David Shumway • CityWorth Homes
GET MORE INFORMATION








