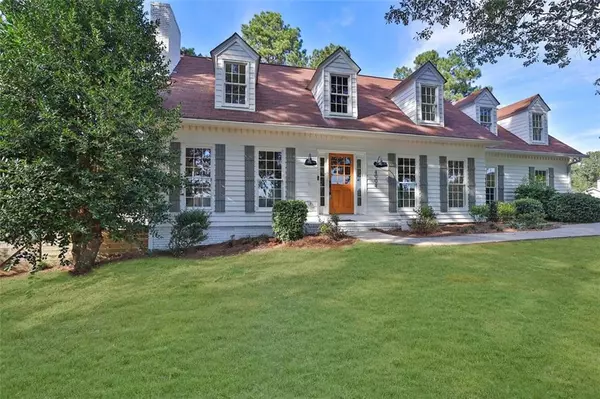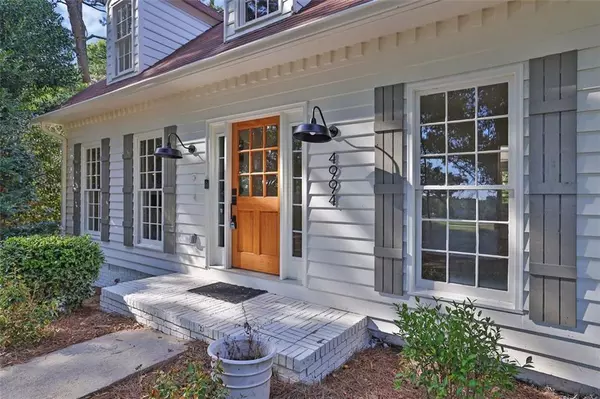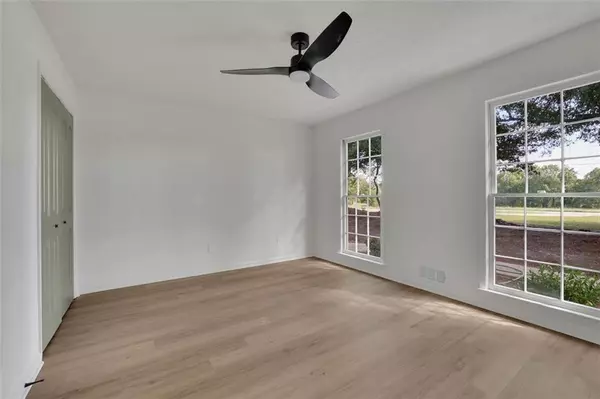$415,000
$399,900
3.8%For more information regarding the value of a property, please contact us for a free consultation.
4 Beds
3 Baths
2,254 SqFt
SOLD DATE : 10/11/2024
Key Details
Sold Price $415,000
Property Type Single Family Home
Sub Type Single Family Residence
Listing Status Sold
Purchase Type For Sale
Square Footage 2,254 sqft
Price per Sqft $184
Subdivision Big Oak Estates
MLS Listing ID 7451198
Sold Date 10/11/24
Style Cottage,Traditional
Bedrooms 4
Full Baths 3
Construction Status Updated/Remodeled
HOA Y/N No
Originating Board First Multiple Listing Service
Year Built 1974
Annual Tax Amount $3,754
Tax Year 2023
Lot Size 0.561 Acres
Acres 0.561
Property Description
Welcome to 4994 Red Oak Dr, a beautifully renovated 4-bedroom, 3-bathroom cottage-style home that sits on a large corner lot in a peaceful, no-HOA neighborhood. From the moment you step inside, you'll be greeted by a spacious living areas filled with natural light, perfect for family gatherings or entertaining friends. The fully updated kitchen features sleek countertops, stainless steel appliances, and easy access to the back deck and yard with your own fire-pit! The master suite offers a private retreat with a luxurious ensuite bathroom, complete with modern fixtures and a walk-in shower. Three additional bedrooms provide ample space for family, guests, or a home office. Outside, the expansive yard offers endless possibilities for outdoor living, from gardening to hosting barbecues, and the corner lot provides added privacy. Located in a quiet yet convenient part of Gainesville, you're just minutes from schools, shopping, dining, and Lake Lanier. This home is truly move-in ready—don't miss your opportunity to make it yours!
Location
State GA
County Hall
Lake Name None
Rooms
Bedroom Description Other
Other Rooms None
Basement None
Main Level Bedrooms 1
Dining Room Separate Dining Room
Interior
Interior Features High Ceilings 9 ft Main
Heating Central, Natural Gas
Cooling Attic Fan, Ceiling Fan(s), Central Air
Fireplaces Number 1
Fireplaces Type Brick, Wood Burning Stove
Window Features None
Appliance Dishwasher, Dryer, Electric Range, Range Hood, Refrigerator, Washer
Laundry In Hall
Exterior
Exterior Feature Private Yard
Parking Features Garage
Garage Spaces 2.0
Fence Privacy, Wood
Pool None
Community Features None
Utilities Available Cable Available, Electricity Available, Natural Gas Available, Water Available
Waterfront Description None
View Other
Roof Type Composition
Street Surface Asphalt
Accessibility None
Handicap Access None
Porch Deck
Total Parking Spaces 8
Private Pool false
Building
Lot Description Back Yard, Corner Lot, Front Yard
Story Two
Foundation Brick/Mortar
Sewer Septic Tank
Water Public
Architectural Style Cottage, Traditional
Level or Stories Two
Structure Type Brick,Wood Siding
New Construction No
Construction Status Updated/Remodeled
Schools
Elementary Schools Lanier
Middle Schools Chestatee
High Schools Chestatee
Others
Senior Community no
Restrictions false
Tax ID 10076 000024
Ownership Fee Simple
Acceptable Financing Cash, Conventional, FHA, VA Loan
Listing Terms Cash, Conventional, FHA, VA Loan
Special Listing Condition None
Read Less Info
Want to know what your home might be worth? Contact us for a FREE valuation!

Our team is ready to help you sell your home for the highest possible price ASAP

Bought with Resource Brokers, LLC.







