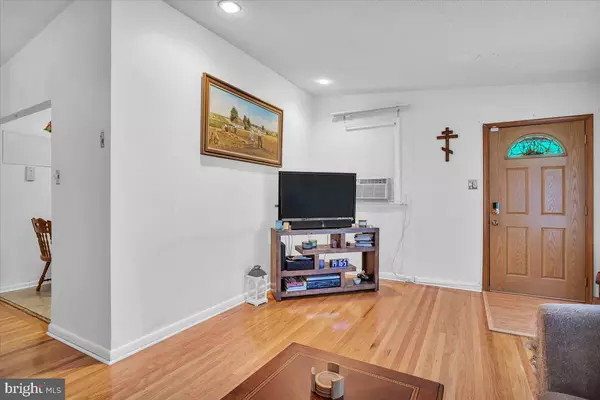$300,000
$300,000
For more information regarding the value of a property, please contact us for a free consultation.
3 Beds
3 Baths
1,020 SqFt
SOLD DATE : 10/17/2024
Key Details
Sold Price $300,000
Property Type Single Family Home
Sub Type Twin/Semi-Detached
Listing Status Sold
Purchase Type For Sale
Square Footage 1,020 sqft
Price per Sqft $294
Subdivision None Available
MLS Listing ID PAPH2391384
Sold Date 10/17/24
Style Ranch/Rambler
Bedrooms 3
Full Baths 2
Half Baths 1
HOA Y/N N
Abv Grd Liv Area 1,020
Originating Board BRIGHT
Year Built 1958
Annual Tax Amount $3,155
Tax Year 2024
Lot Size 3,382 Sqft
Acres 0.08
Lot Dimensions 29.00 x 115.00
Property Description
Welcome to this meticulously maintained twin home situated in the desirable Northeast Philadelphia area. This elegant residence features 3 well-appointed bedrooms and 2.5 bathrooms. The versatile basement, which has rear access, offers potential for an additional living space and can be customized to fit your needs, though it may benefit from some minor updates.
The home includes a one-car garage with convenient interior access and an additional parking space outside, ensuring ample parking options. The property also boasts a small, manageable yard, perfect for those seeking a low-maintenance outdoor space.
Whether you are a first-time buyer or an investor seeking a valuable addition to your portfolio, this home presents an excellent opportunity. Schedule your showing today to experience all that this property has to offer.
OPEN HOUSE CANCELED
BEST & FINAL HAS BEEN SET TO 9/5/2024 BY 6pm
Location
State PA
County Philadelphia
Area 19152 (19152)
Zoning RSA3
Rooms
Basement Rear Entrance
Main Level Bedrooms 3
Interior
Hot Water Electric
Heating Central
Cooling Central A/C
Flooring Hardwood
Furnishings No
Fireplace N
Heat Source Central
Laundry Basement
Exterior
Parking Features Garage - Rear Entry
Garage Spaces 1.0
Water Access N
Roof Type Shingle
Accessibility None
Attached Garage 1
Total Parking Spaces 1
Garage Y
Building
Story 1
Foundation Concrete Perimeter
Sewer Public Septic, Public Sewer
Water Public
Architectural Style Ranch/Rambler
Level or Stories 1
Additional Building Above Grade, Below Grade
New Construction N
Schools
School District The School District Of Philadelphia
Others
Pets Allowed N
Senior Community No
Tax ID 562256400
Ownership Fee Simple
SqFt Source Assessor
Acceptable Financing Conventional, Cash
Listing Terms Conventional, Cash
Financing Conventional,Cash
Special Listing Condition Standard
Read Less Info
Want to know what your home might be worth? Contact us for a FREE valuation!

Our team is ready to help you sell your home for the highest possible price ASAP

Bought with Unrepresented Buyer • Bright MLS







