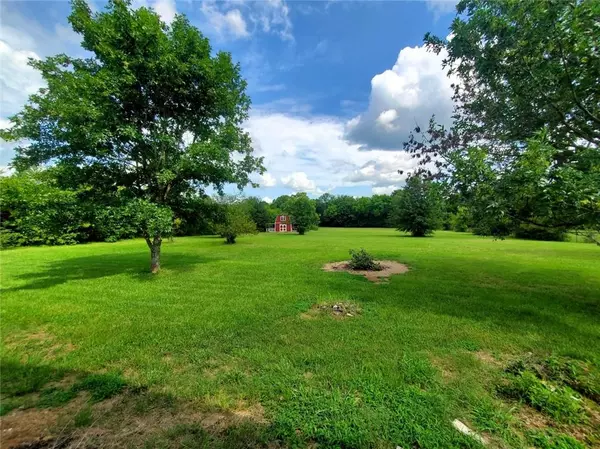$530,000
$539,900
1.8%For more information regarding the value of a property, please contact us for a free consultation.
4 Beds
2.5 Baths
2,721 SqFt
SOLD DATE : 10/16/2024
Key Details
Sold Price $530,000
Property Type Single Family Home
Sub Type Single Family Residence
Listing Status Sold
Purchase Type For Sale
Square Footage 2,721 sqft
Price per Sqft $194
Subdivision Sam Floyd Prop None
MLS Listing ID 7428642
Sold Date 10/16/24
Style Cape Cod,Farmhouse,Traditional
Bedrooms 4
Full Baths 2
Half Baths 1
Construction Status Updated/Remodeled
HOA Y/N No
Originating Board First Multiple Listing Service
Year Built 2002
Annual Tax Amount $2,313
Tax Year 2023
Lot Size 3.080 Acres
Acres 3.08
Property Description
You found your new home! Move up to this farm house located on a private 3.08 +/- acres. As you walk this property you will find an inviting wrap around porch & manicured fenced yard. Take in the views of the open pasture, peach trees & barn from the back porch. Discover the in ground pool with a slide & splash zone for the kiddos! Large covered patio area perfect to catch some shade for a cook-out & entertain guest by the pool. As you walk into this bright & open home you are invited in by a two story entry foyer, great room with vaulted ceilings & 1/2 bath. The center island kitchen offers a bay window with pool side view, breakfast area, stainless steel appliance package including double oven range, microwave, dishwasher & refrigerator. The master bedroom is on the main level with french doors leading to the back porch. Romantic master bath with double vanities, garden tub, seperate double shower & custom tile work. Two spacious bedrooms & full bath located upstairs. The 4th bedroom/bonus room is located above the garage with seperate HVAC. Other features & updates include: An abudance of stordage areas, two car side entry garage attached to the house by a covered breeze way, freshly painted interior & exterior, freshly pressure washed, new recessed led lighting, new bathroom vanity & light fixture, new outlets, GFCI outlets, switches, plates, new garage door sensors, new chandelier in dining rm, new pool pump & filter basket, HVAC system was just serviced & new condensation pump, new floor insulation. The home is updated and ready for a new owner. Do not miss this one!
Location
State GA
County Polk
Lake Name None
Rooms
Bedroom Description Master on Main,Other
Other Rooms Barn(s), Stable(s)
Basement Crawl Space
Main Level Bedrooms 1
Dining Room Separate Dining Room
Interior
Interior Features Double Vanity, Entrance Foyer 2 Story, High Ceilings 10 ft Main, Low Flow Plumbing Fixtures, Recessed Lighting, Tray Ceiling(s), Walk-In Closet(s)
Heating Central
Cooling Ceiling Fan(s), Central Air
Flooring Ceramic Tile, Other
Fireplaces Type None
Window Features Double Pane Windows
Appliance Dishwasher, Double Oven, Electric Range, Electric Water Heater, ENERGY STAR Qualified Appliances, Microwave, Refrigerator, Self Cleaning Oven
Laundry Laundry Room, Main Level, Mud Room
Exterior
Exterior Feature Private Entrance, Private Yard
Parking Features Garage, Garage Door Opener, Garage Faces Side, Level Driveway
Garage Spaces 2.0
Fence Fenced
Pool In Ground, Private, Salt Water, Vinyl
Community Features None
Utilities Available Electricity Available, Phone Available, Water Available
Waterfront Description None
View Pool, Rural
Roof Type Composition
Street Surface Asphalt
Accessibility None
Handicap Access None
Porch Breezeway, Covered, Deck, Front Porch, Rear Porch, Side Porch, Wrap Around
Private Pool true
Building
Lot Description Back Yard, Front Yard, Landscaped, Level, Pasture, Private
Story One and One Half
Foundation Concrete Perimeter
Sewer Septic Tank
Water Public
Architectural Style Cape Cod, Farmhouse, Traditional
Level or Stories One and One Half
Structure Type Blown-In Insulation,Vinyl Siding
New Construction No
Construction Status Updated/Remodeled
Schools
Elementary Schools Eastside - Polk
Middle Schools Rockmart
High Schools Rockmart
Others
Senior Community no
Restrictions false
Tax ID 044 059N
Special Listing Condition None
Read Less Info
Want to know what your home might be worth? Contact us for a FREE valuation!

Our team is ready to help you sell your home for the highest possible price ASAP

Bought with Bolst, Inc.







