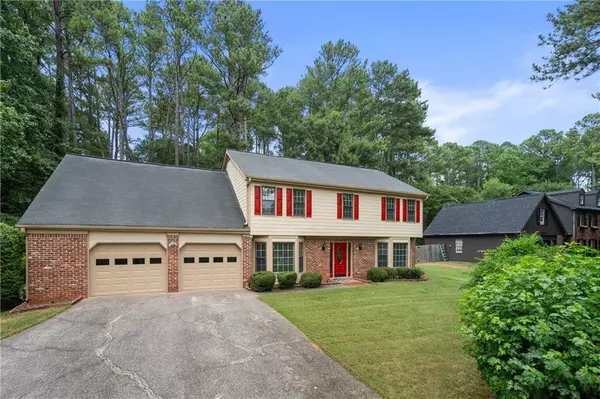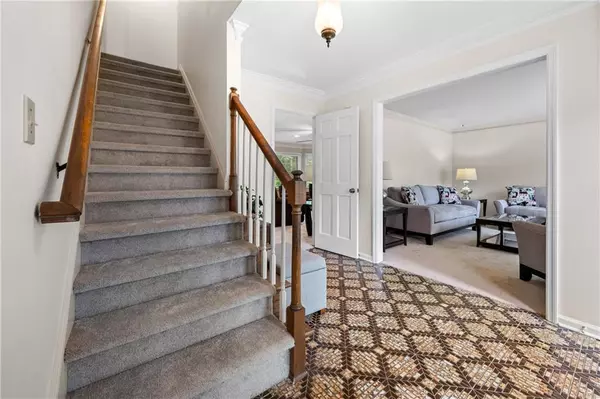$476,500
$479,000
0.5%For more information regarding the value of a property, please contact us for a free consultation.
4 Beds
2.5 Baths
3,172 SqFt
SOLD DATE : 10/16/2024
Key Details
Sold Price $476,500
Property Type Single Family Home
Sub Type Single Family Residence
Listing Status Sold
Purchase Type For Sale
Square Footage 3,172 sqft
Price per Sqft $150
Subdivision Oak Creek Estates
MLS Listing ID 7422794
Sold Date 10/16/24
Style Traditional
Bedrooms 4
Full Baths 2
Half Baths 1
Construction Status Resale
HOA Fees $75
HOA Y/N Yes
Originating Board First Multiple Listing Service
Year Built 1981
Annual Tax Amount $5,231
Tax Year 2024
Lot Size 10,001 Sqft
Acres 0.2296
Property Description
A must-see home in East Cobb with charming qualities.A new roof is in the process of being installed!! This is the largest Home in the Subdivision! New carpet and some fresh paint with natural palette colors which enhances the overall appeal. In addition to 4 bedrooms, there is a HUGE Bonus Room/Rec Room upstairs! Spacious Primary Suite! Stunning Kitchen with Granite, tiled backsplash, tiled floors, and stained cabinets. Cozy family room with fireplace and built-in bookshelves. Large and Flat Backyard with terraced area for gardening! Plenty of room to add a firepit and swing set while grilling out or playing with kids/pets. Drive by and check out the landscape lights at night! Well maintained and Pride of Ownership is obvious in this Home! Check out the garage too! It belongs to Mr. Clean! Optional Swim and Tennis! Convenient location in East Cobb that is known for Excellent schools, recreation, dining, and a sense of community. Voluntary HOA!
ASSUMABLE VA LOAN!
Location
State GA
County Cobb
Lake Name None
Rooms
Bedroom Description Oversized Master,Roommate Floor Plan,Split Bedroom Plan
Other Rooms Outbuilding
Basement None
Dining Room Seats 12+, Separate Dining Room
Interior
Interior Features Bookcases, Entrance Foyer, High Speed Internet, Walk-In Closet(s)
Heating Natural Gas
Cooling Ceiling Fan(s), Central Air
Flooring Carpet, Ceramic Tile
Fireplaces Number 1
Fireplaces Type Factory Built, Family Room
Window Features Bay Window(s)
Appliance Dishwasher, Disposal, Electric Range, Gas Water Heater, Microwave
Laundry In Kitchen, Laundry Closet, Main Level
Exterior
Exterior Feature Private Entrance, Private Yard
Parking Features Attached, Driveway, Garage, Garage Door Opener, Garage Faces Front, Kitchen Level, Level Driveway
Garage Spaces 2.0
Fence Back Yard
Pool None
Community Features None
Utilities Available Cable Available, Electricity Available, Natural Gas Available, Sewer Available, Underground Utilities, Water Available
Waterfront Description None
View Trees/Woods, Other
Roof Type Composition
Street Surface Paved
Accessibility None
Handicap Access None
Porch Patio
Private Pool false
Building
Lot Description Back Yard, Front Yard, Landscaped, Level
Story Two
Foundation Slab
Sewer Public Sewer
Water Public
Architectural Style Traditional
Level or Stories Two
Structure Type Brick Front,Frame
New Construction No
Construction Status Resale
Schools
Elementary Schools Addison
Middle Schools Daniell
High Schools Sprayberry
Others
Senior Community no
Restrictions false
Tax ID 16044800140
Acceptable Financing 1031 Exchange, Assumable, Cash, Conventional, FHA, VA Loan
Listing Terms 1031 Exchange, Assumable, Cash, Conventional, FHA, VA Loan
Special Listing Condition None
Read Less Info
Want to know what your home might be worth? Contact us for a FREE valuation!

Our team is ready to help you sell your home for the highest possible price ASAP

Bought with Atlanta Communities







